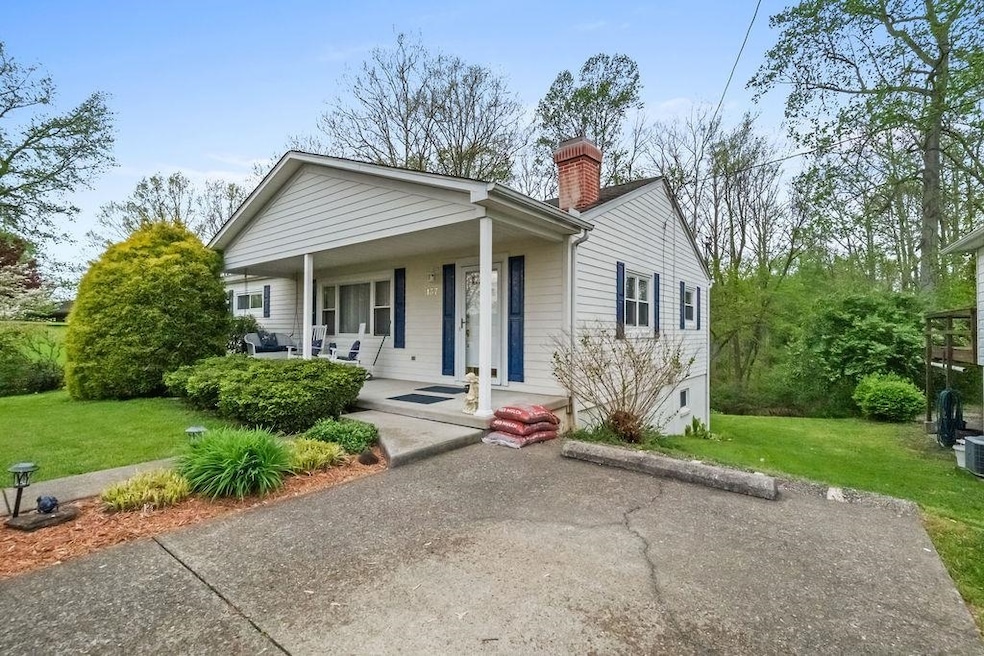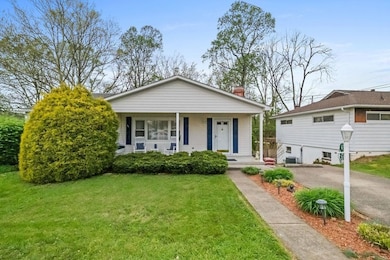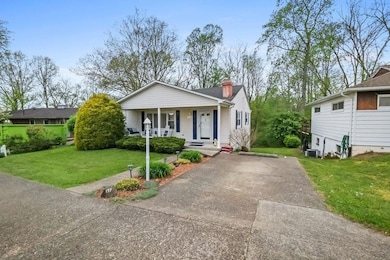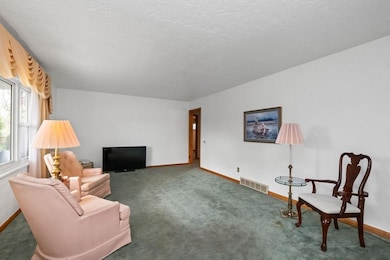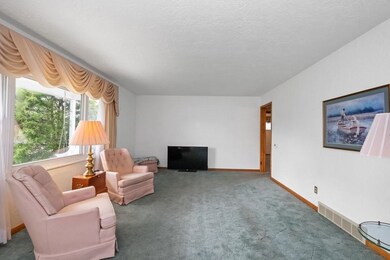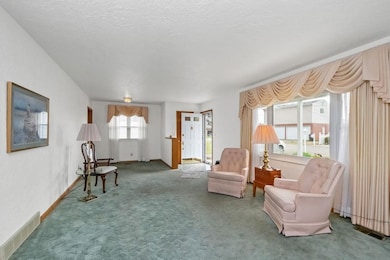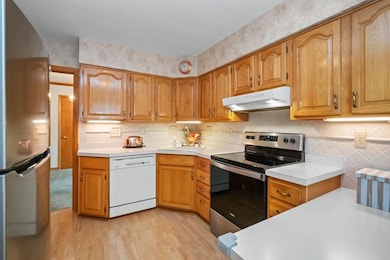
16 Hazelwood Place Huntington, WV 25705
Pea Ridge NeighborhoodEstimated payment $1,051/month
Total Views
1,920
3
Beds
2
Baths
1,676
Sq Ft
$95
Price per Sq Ft
Highlights
- Hot Property
- Deck
- Porch
- Village of Barboursville Elementary School Rated A-
- Ranch Style House
- 1 Car Attached Garage
About This Home
What a cute/adorable home. Larger than it looks. 3 bedrooms/2 baths-Sits on 1/4 of an acre. Large back deck. Hardwood floors under carpet. Covered front porch. There is a 1 car attached garage-but you can't drive to it. Owners use for lawnmower, etc and lots of storage.
Home Details
Home Type
- Single Family
Year Built
- Built in 1956
Lot Details
- 0.25 Acre Lot
- Level Lot
Home Design
- Ranch Style House
- Shingle Roof
Interior Spaces
- 1,676 Sq Ft Home
- Ceiling Fan
- Gas Log Fireplace
- Insulated Windows
- Window Treatments
- Partially Finished Basement
- Interior and Exterior Basement Entry
Kitchen
- Oven or Range
- Microwave
- Dishwasher
Flooring
- Wall to Wall Carpet
- Laminate
- Tile
- Vinyl
Bedrooms and Bathrooms
- 3 Bedrooms
- 2 Full Bathrooms
Laundry
- Dryer
- Washer
Home Security
- Carbon Monoxide Detectors
- Fire and Smoke Detector
Parking
- 1 Car Attached Garage
- Parking Pad
- Garage Door Opener
Outdoor Features
- Deck
- Porch
Schools
- Village Of Barboursville Elementary School
- Barboursville Middle School
- Midland High School
Utilities
- Central Heating and Cooling System
- Gas Water Heater
- Cable TV Available
Listing and Financial Details
- Assessor Parcel Number 06-01-8N-0014.0000
Map
Create a Home Valuation Report for This Property
The Home Valuation Report is an in-depth analysis detailing your home's value as well as a comparison with similar homes in the area
Home Values in the Area
Average Home Value in this Area
Property History
| Date | Event | Price | Change | Sq Ft Price |
|---|---|---|---|---|
| 04/22/2025 04/22/25 | For Sale | $159,900 | -- | $95 / Sq Ft |
Source: Huntington Board of REALTORS®
Similar Homes in Huntington, WV
Source: Huntington Board of REALTORS®
MLS Number: 181009
Nearby Homes
- 14 James Dr
- 12 James Dr
- 20 Courtyard Ln Unit 5
- 20 Courtyard Ln
- 113 Creekwood Dr
- 105 Creekwood Dr
- 6050 E Pea Ridge Rd
- 4 Laurel Pointe - Lot #18
- 6203 Rosalind Rd
- 102 Richmond Dr
- 15 Sentiment Way
- 118 Dingess St
- 218 Baker Rd
- 103 St Andrews Dr
- 10 N 2nd St
- 212 Forest View Dr
- 8 Sunwatch
- 606 Water St
- 84 Palm Dr
- 103 Steiner Blvd
