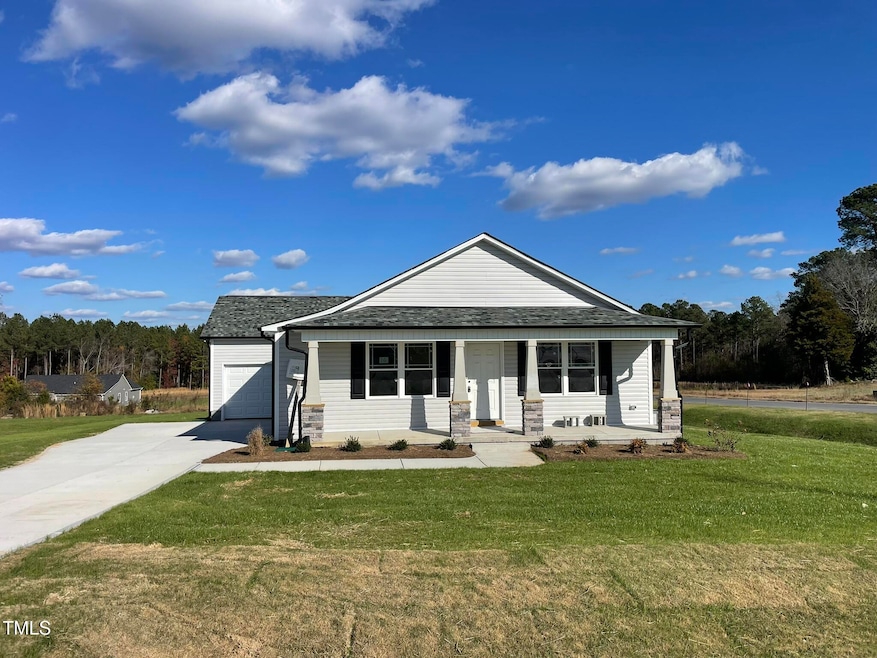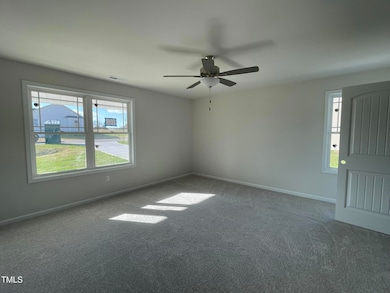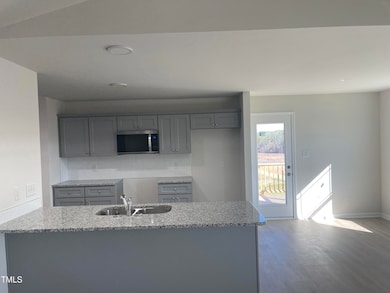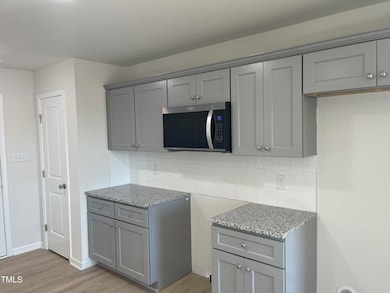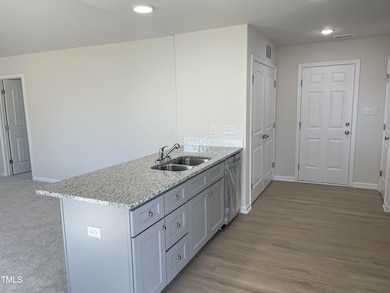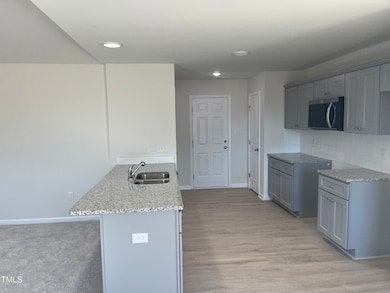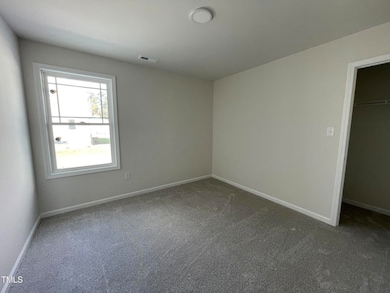
NEW CONSTRUCTION
$5K PRICE DROP
16 Holly Grove Ln Lillington, NC 27546
Estimated payment $1,604/month
Total Views
3,316
3
Beds
2
Baths
1,481
Sq Ft
$189
Price per Sq Ft
Highlights
- New Construction
- Deck
- Granite Countertops
- Home Energy Rating Service (HERS) Rated Property
- Ranch Style House
- Breakfast Room
About This Home
OUTSTANDING NEW CONSTRUCTION HOME. Your buyers will love this plan!! 3 bedrooms and 2 bath ranch home. Granite countertop in open
kitchen & tile backsplash. SS appliances including refrigerator! 1 car garage! 2-10 year warranty. Listing broker has ownership interest. GPS 877 Holder Road
Home Details
Home Type
- Single Family
Est. Annual Taxes
- $360
Year Built
- Built in 2024 | New Construction
Lot Details
- 0.59 Acre Lot
- Landscaped
HOA Fees
- $15 Monthly HOA Fees
Parking
- 1 Car Attached Garage
- Private Driveway
- 4 Open Parking Spaces
Home Design
- Ranch Style House
- Block Foundation
- Frame Construction
- Architectural Shingle Roof
- Vinyl Siding
Interior Spaces
- 1,481 Sq Ft Home
- Tray Ceiling
- Smooth Ceilings
- Ceiling Fan
- Family Room
- Breakfast Room
- Utility Room
Kitchen
- Electric Range
- Microwave
- Plumbed For Ice Maker
- Dishwasher
- Granite Countertops
Flooring
- Carpet
- Luxury Vinyl Tile
Bedrooms and Bathrooms
- 3 Bedrooms
- Walk-In Closet
- 2 Full Bathrooms
- Separate Shower in Primary Bathroom
- Bathtub with Shower
- Walk-in Shower
Laundry
- Laundry Room
- Laundry on main level
Home Security
- Home Security System
- Fire and Smoke Detector
Eco-Friendly Details
- Home Energy Rating Service (HERS) Rated Property
- HERS Index Rating of 60 | Good progress toward optimizing energy performance
Outdoor Features
- Deck
- Rain Gutters
- Porch
Schools
- Lillington Elementary School
- Harnett Central Middle School
- Harnett Central High School
Utilities
- Central Air
- Heat Pump System
- Electric Water Heater
- Septic Tank
Community Details
- Association fees include ground maintenance
- Signature Mgmt Association, Phone Number (919) 333-3567
- 919 333 3567 Association
- Built by GPD/Crescent 1 Car
- Shiloh Subdivision
Listing and Financial Details
- Home warranty included in the sale of the property
- Assessor Parcel Number 130539004910
Map
Create a Home Valuation Report for This Property
The Home Valuation Report is an in-depth analysis detailing your home's value as well as a comparison with similar homes in the area
Home Values in the Area
Average Home Value in this Area
Tax History
| Year | Tax Paid | Tax Assessment Tax Assessment Total Assessment is a certain percentage of the fair market value that is determined by local assessors to be the total taxable value of land and additions on the property. | Land | Improvement |
|---|---|---|---|---|
| 2024 | $360 | $52,040 | $0 | $0 |
Source: Public Records
Property History
| Date | Event | Price | Change | Sq Ft Price |
|---|---|---|---|---|
| 04/11/2025 04/11/25 | Price Changed | $279,900 | -1.8% | $189 / Sq Ft |
| 01/14/2025 01/14/25 | For Sale | $284,900 | -- | $192 / Sq Ft |
Source: Doorify MLS
Similar Homes in the area
Source: Doorify MLS
MLS Number: 10070784
APN: 130539 0049 10
Nearby Homes
- 57 Shiloh Dr
- 59 Holly Grove Ln
- 39 Shiloh Dr
- 36 Holly Grove Ln
- 16 Holly Grove Ln
- 60 Holly Grove Ln
- 19 Shiloh Dr
- 38 Shiloh Dr
- 16 Shiloh Dr
- 45 New Bethel Ct
- 63 Coharie Dr
- 96 Ln
- 22 Peach Orchard (Lot 1) Ln
- 62 Peach Orchard (Lot 3) Ln
- 42 Peach Orchard (Lot 2) Ln
- 84 Peach Orchard (Lot 4) Ln
- 55 Oak Leaf Dr
- 108 Bonnie Girl Ct
- 303 Old Fashioned Way
- 381 Old Fashioned Way
