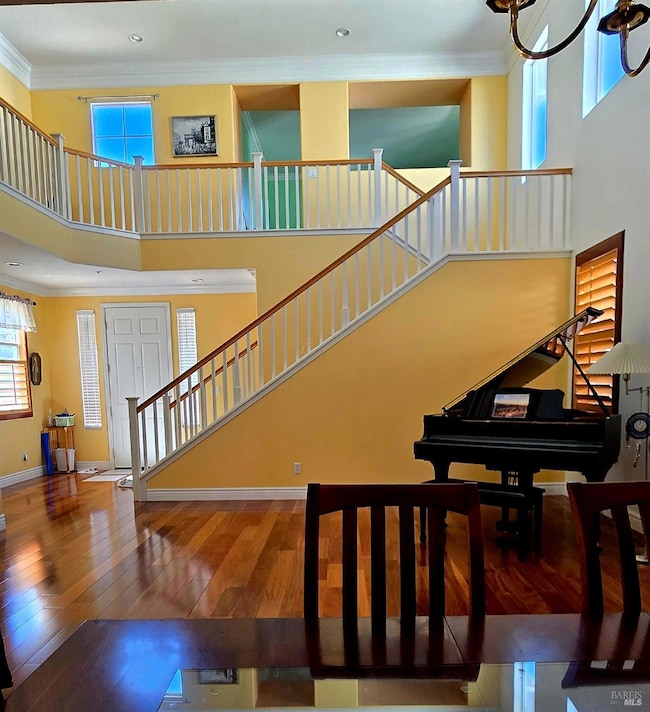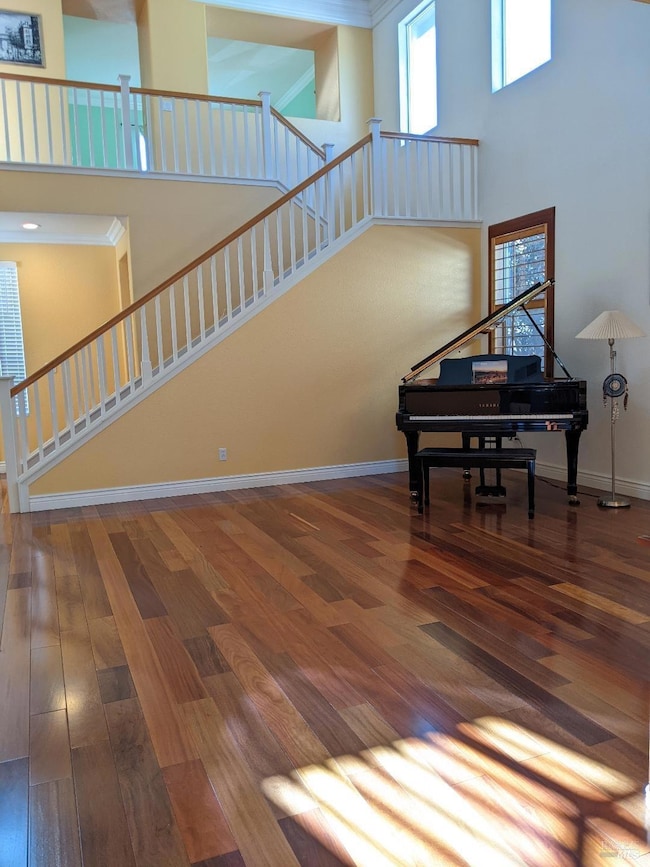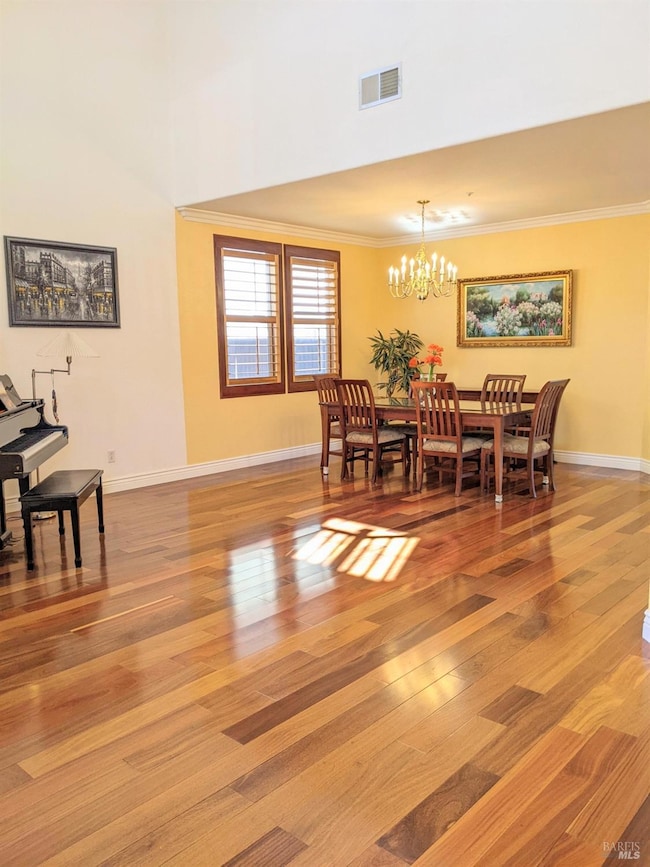
16 Independence Dr American Canyon, CA 94503
Estimated payment $5,638/month
Highlights
- Sitting Area In Primary Bedroom
- Cathedral Ceiling
- Bonus Room
- American Canyon High School Rated A-
- Wood Flooring
- Quartz Countertops
About This Home
Your Dream Home Awaits!This stunning two-story residence in American Canyon offers 3,368 sq ft of refined living space. Featuring 4 bedrooms, 3 bathrooms, and a versatile den/office, this home is perfect for families and professionals alike. Entertain in the formal dining area, create culinary masterpieces in the updated kitchen with quartz countertops and stainless steel appliances, and relax in the spacious living room. Enjoy elegant hardwood floors, baseboard & crown molding throughout, plantation shutters,and a low-maintenance yard boasting apple, avocado,Asian pear,persimmon and lemon trees with the view of the rolling hills.Schools, freeways, parks, shops, restaurants, and wineries are just minutes away, this home offers the perfect blend of comfort and convenience.
Home Details
Home Type
- Single Family
Est. Annual Taxes
- $6,841
Year Built
- Built in 2003
Lot Details
- 6,316 Sq Ft Lot
- Fenced
Parking
- 2 Car Direct Access Garage
- Front Facing Garage
- Garage Door Opener
Home Design
- Tile Roof
Interior Spaces
- 3,368 Sq Ft Home
- 2-Story Property
- Cathedral Ceiling
- Fireplace With Gas Starter
- Family Room Off Kitchen
- Living Room
- Formal Dining Room
- Bonus Room
Kitchen
- Built-In Electric Oven
- Gas Cooktop
- Range Hood
- Microwave
- Dishwasher
- Kitchen Island
- Quartz Countertops
Flooring
- Wood
- Carpet
- Tile
Bedrooms and Bathrooms
- 4 Bedrooms
- Sitting Area In Primary Bedroom
- Retreat
- Main Floor Bedroom
- Primary Bedroom Upstairs
- Dual Closets
- Walk-In Closet
- Bathroom on Main Level
- 3 Full Bathrooms
- Bathtub with Shower
Laundry
- Laundry Room
- Laundry on main level
- Washer and Dryer Hookup
Home Security
- Carbon Monoxide Detectors
- Fire and Smoke Detector
Outdoor Features
- Front Porch
Utilities
- Forced Air Zoned Heating and Cooling System
- Gas Water Heater
Listing and Financial Details
- Assessor Parcel Number 059-296-010-000
Map
Home Values in the Area
Average Home Value in this Area
Tax History
| Year | Tax Paid | Tax Assessment Tax Assessment Total Assessment is a certain percentage of the fair market value that is determined by local assessors to be the total taxable value of land and additions on the property. | Land | Improvement |
|---|---|---|---|---|
| 2023 | $6,841 | $605,997 | $157,808 | $448,189 |
| 2022 | $6,604 | $594,115 | $154,714 | $439,401 |
| 2021 | $6,500 | $582,467 | $151,681 | $430,786 |
| 2020 | $6,447 | $576,495 | $150,126 | $426,369 |
| 2019 | $6,325 | $565,192 | $147,183 | $418,009 |
| 2018 | $6,262 | $554,111 | $144,298 | $409,813 |
| 2017 | $6,159 | $543,247 | $141,469 | $401,778 |
| 2016 | $6,096 | $532,596 | $138,696 | $393,900 |
| 2015 | $5,742 | $524,597 | $136,613 | $387,984 |
| 2014 | $5,067 | $460,000 | $102,350 | $357,650 |
Property History
| Date | Event | Price | Change | Sq Ft Price |
|---|---|---|---|---|
| 03/21/2025 03/21/25 | For Sale | $908,000 | -- | $270 / Sq Ft |
Deed History
| Date | Type | Sale Price | Title Company |
|---|---|---|---|
| Grant Deed | $480,000 | First American Title Co Napa | |
| Grant Deed | $511,000 | First American Title Co Napa |
Mortgage History
| Date | Status | Loan Amount | Loan Type |
|---|---|---|---|
| Open | $382,000 | New Conventional | |
| Closed | $377,000 | New Conventional | |
| Closed | $400,000 | New Conventional | |
| Closed | $384,000 | Purchase Money Mortgage | |
| Previous Owner | $395,000 | Unknown | |
| Previous Owner | $400,000 | No Value Available |
Similar Homes in American Canyon, CA
Source: Bay Area Real Estate Information Services (BAREIS)
MLS Number: 325024481
APN: 059-296-010
- 437 Canyon Creek Dr
- 9 Kevin Ln
- 8 Daniel Dr
- 2555 Flosden Rd Unit 34
- 2555 Flosden Rd Unit 11
- 2525 Flosden Rd Unit 43
- 3000 Broadway St Unit 93
- 3000 Broadway St Unit 62
- 3000 St Unit 92
- 70 Sarcedo Way
- 121 Sutton Place Unit Lot16
- 1710 American Canyon Rd
- 1014 Falcon Dr
- 630 Mini Dr
- 139 Marquette Ave
- 706 Capra Dr
- 136 Evelyn Cir
- 240 Rinaldo Dr
- 110 Fordham Cir
- 1326 Elliott Dr






