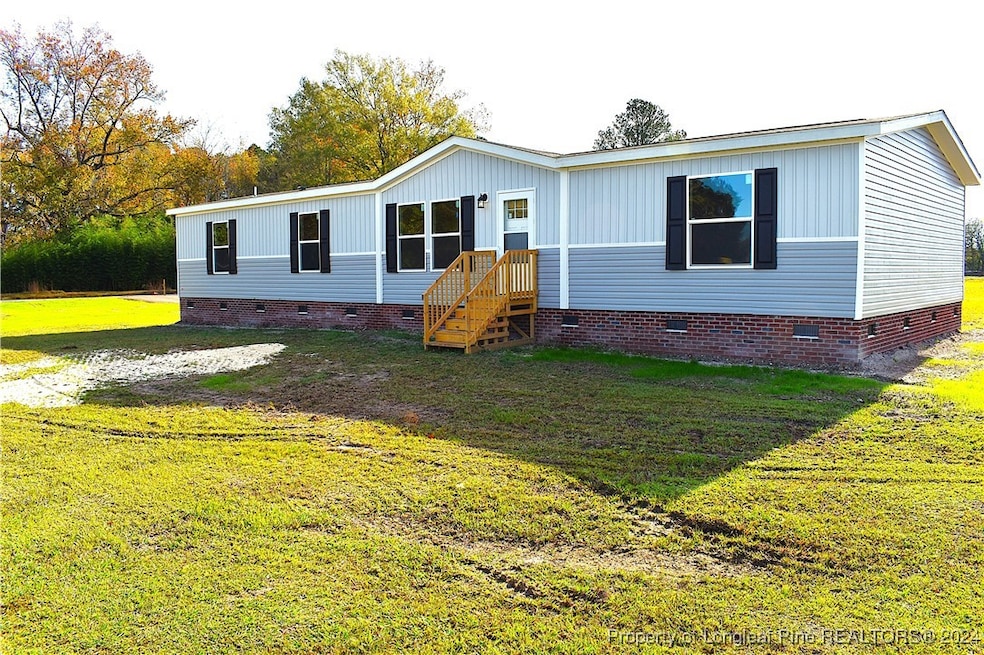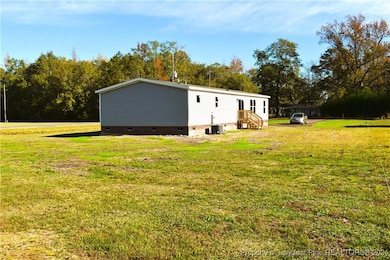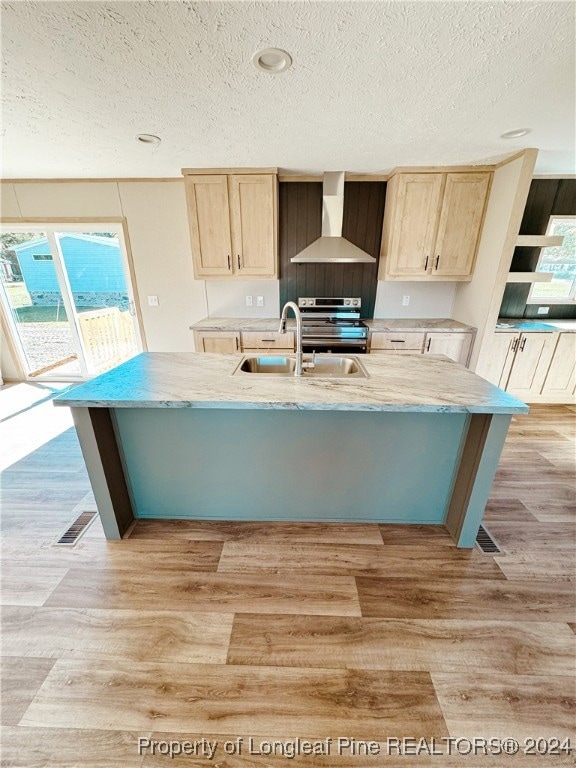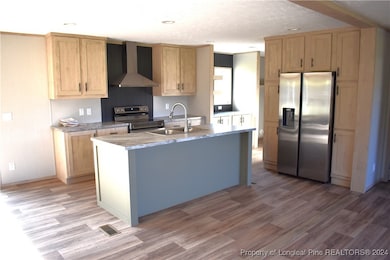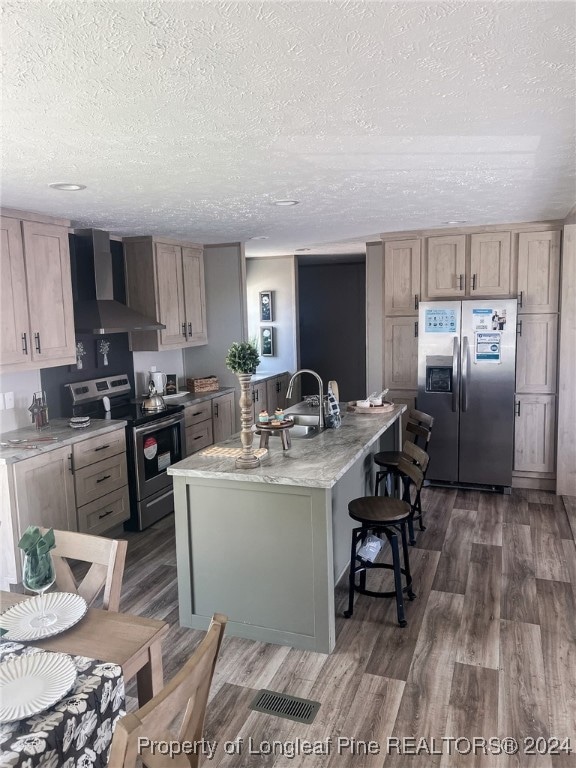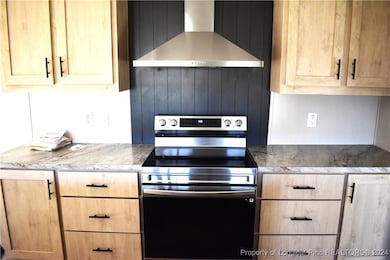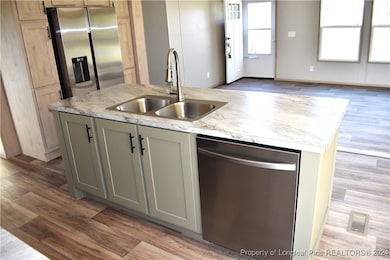NEW CONSTRUCTION
$3K PRICE DROP
16 Industrial Dr Bunnlevel, NC 28323
Estimated payment $1,530/month
Total Views
4,260
4
Beds
2
Baths
1,791
Sq Ft
$152
Price per Sq Ft
Highlights
- New Construction
- No HOA
- Cooling Available
- Main Floor Primary Bedroom
- Eat-In Kitchen
- Laundry Room
About This Home
Discover this charming 4 bedroom, 2 bathroom new home nested on a spacious 0.57 acre lot in Bunnlevel, NC. This residence offers a generous kitchen complete with center island and abundant cabinet space. Take advantage of the bonus room, idea for playroom, home office or playroom. For floorplan and photos with furniture and decor see the Morocco plan at claytonhomes.com. This NEW home just needs your ideas and appreciation!
Property Details
Home Type
- Manufactured Home
Est. Annual Taxes
- $112
Year Built
- Built in 2024 | New Construction
Lot Details
- 0.57 Acre Lot
- Cleared Lot
Home Design
- Vinyl Siding
Interior Spaces
- 1,791 Sq Ft Home
- Ceiling Fan
- Vinyl Flooring
- Crawl Space
- Storm Doors
Kitchen
- Eat-In Kitchen
- Range
- Dishwasher
- Kitchen Island
Bedrooms and Bathrooms
- 4 Bedrooms
- Primary Bedroom on Main
- 2 Full Bathrooms
Laundry
- Laundry Room
- Laundry on main level
Schools
- Harnett - Harnett Central Middle School
- Harnett - Harnett Central High School
Utilities
- Cooling Available
- Forced Air Heating System
- Heat Pump System
Community Details
- No Home Owners Association
Listing and Financial Details
- Home warranty included in the sale of the property
- Tax Lot 2
- Assessor Parcel Number 120566 0018 02
Map
Create a Home Valuation Report for This Property
The Home Valuation Report is an in-depth analysis detailing your home's value as well as a comparison with similar homes in the area
Home Values in the Area
Average Home Value in this Area
Tax History
| Year | Tax Paid | Tax Assessment Tax Assessment Total Assessment is a certain percentage of the fair market value that is determined by local assessors to be the total taxable value of land and additions on the property. | Land | Improvement |
|---|---|---|---|---|
| 2024 | $112 | $16,150 | $0 | $0 |
| 2023 | $112 | $16,150 | $0 | $0 |
| 2022 | $112 | $16,150 | $0 | $0 |
| 2021 | $153 | $18,000 | $0 | $0 |
| 2020 | $153 | $18,000 | $0 | $0 |
| 2019 | $153 | $18,000 | $0 | $0 |
| 2018 | $153 | $18,000 | $0 | $0 |
| 2017 | $149 | $18,000 | $0 | $0 |
| 2016 | $149 | $18,000 | $0 | $0 |
| 2015 | -- | $18,000 | $0 | $0 |
| 2014 | -- | $18,000 | $0 | $0 |
Source: Public Records
Property History
| Date | Event | Price | Change | Sq Ft Price |
|---|---|---|---|---|
| 03/07/2025 03/07/25 | Price Changed | $272,500 | -0.9% | $152 / Sq Ft |
| 10/28/2024 10/28/24 | For Sale | $275,000 | -- | $154 / Sq Ft |
Source: Longleaf Pine REALTORS®
Deed History
| Date | Type | Sale Price | Title Company |
|---|---|---|---|
| Warranty Deed | $28,000 | None Available | |
| Warranty Deed | $2,000 | None Available |
Source: Public Records
Source: Longleaf Pine REALTORS®
MLS Number: 733220
APN: 120566 0018 02
Nearby Homes
- 71 College St
- 291 Pendergraft Rd
- 6692 Hwy 401 S
- 216 Pendergraft Rd
- 130 Church Circle Ln
- 4722 McNeill Hobbs Rd
- 4694 McNeill Hobbs Rd
- 1925 Bunnlevel Erwin Rd
- 0 Bunnlevel Erwin Rd Unit 10019131
- 0 Bunnlevel Erwin Rd Unit 10019127
- 1755 Bunnlevel Erwin Rd
- 781 Byrds Pond Rd
- 479 Kotata Ave
- 77 Knotts Berry Rd
- 15 Michael Ct
- 154 Nectar Ln
- 123 Nectar Ln
- 174 Nectar Ln
- 0 Holiday Rd
- 2727 Wire Rd
