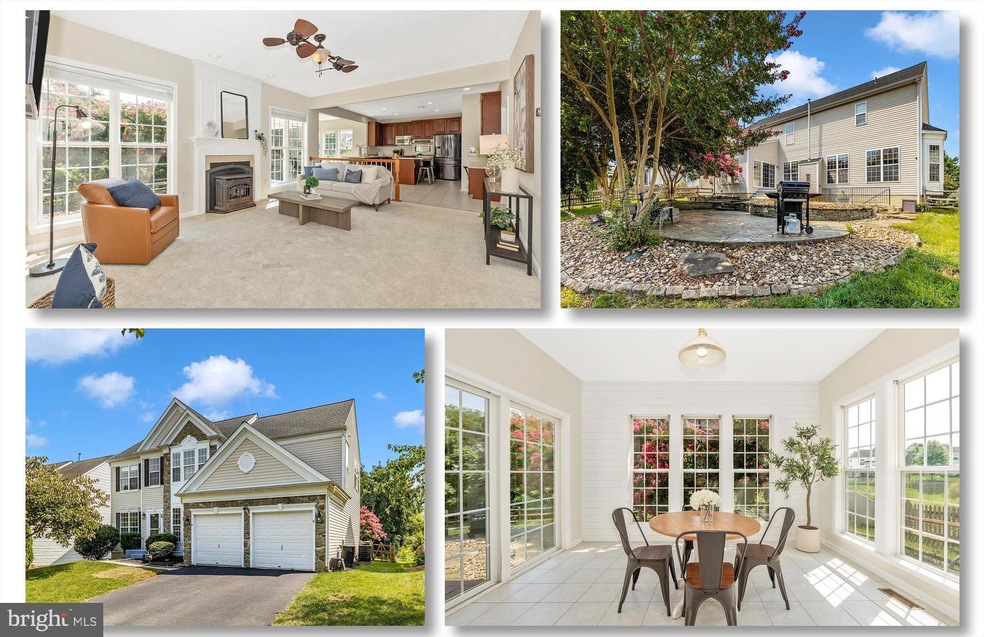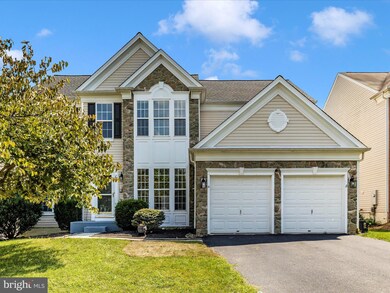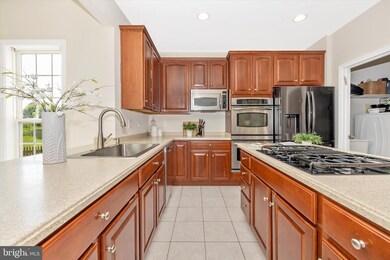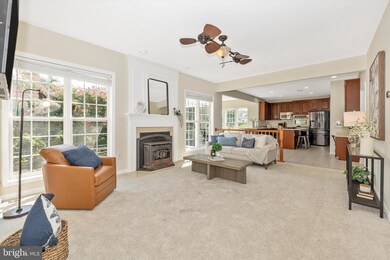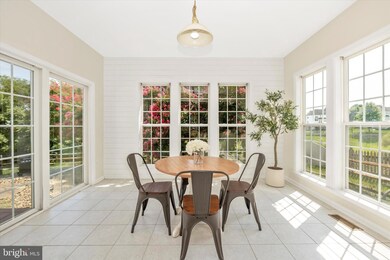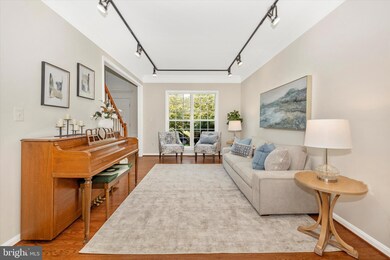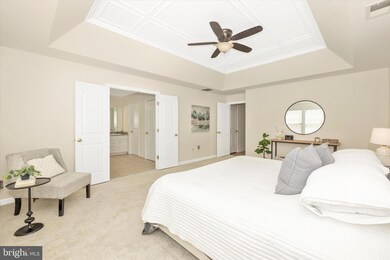
16 Jennifer Lynne Dr Knoxville, MD 21758
Highlights
- View of Trees or Woods
- Wood Burning Stove
- Two Story Ceilings
- Colonial Architecture
- Recreation Room
- Traditional Floor Plan
About This Home
As of November 2024Seller is offering BUYDOWN Program for buyers! Lower your mortgage payment and see how this offer benefits you! Welcome to Your Dream Home in Brunswick! This beautifully refreshed single-family home is filled with modern updates and classic charm. Featuring ALL new carpet and fresh paint throughout, it’s move-in ready with a welcoming vibe. Enter through the grand two-story foyer to discover an inviting formal living room and a fantastic office space perfect for work or study.
The oversized dining room provides plenty of space for gatherings, while the large family room, right off the kitchen, creates a cozy yet open environment for entertaining or daily life. The heart of the home is the kitchen, which opens to a stunning morning room with windows on every wall—flooding the space with natural light.
Upstairs, you’ll find spacious bedrooms, including a primary suite with a tray ceiling, a luxurious soaking tub, a walk-in shower, and a generous walk-in closet. The fully finished basement offers extra space for recreation, a bonus area, a storage room, and easy access to the outdoors.
Outside, enjoy the oversized hardscape patio in a fully fenced yard that backs to common space and trees—your private oasis. Situated in the charming town of Brunswick, this home is close to commuter routes and Maryland’s beautiful outdoors. Embrace the Brunswick lifestyle with easy access to local trails, river activities, and a vibrant community atmosphere with unique shops, eateries, and events. Make this stunning home yours and start living the life you’ve imagined!
Home Details
Home Type
- Single Family
Est. Annual Taxes
- $8,395
Year Built
- Built in 2005
Lot Details
- 7,560 Sq Ft Lot
- Backs To Open Common Area
- Property is Fully Fenced
- Landscaped
- Backs to Trees or Woods
HOA Fees
- $71 Monthly HOA Fees
Parking
- 2 Car Attached Garage
- Garage Door Opener
Home Design
- Colonial Architecture
- Frame Construction
- Shingle Roof
- Composition Roof
Interior Spaces
- Property has 3 Levels
- Traditional Floor Plan
- Built-In Features
- Chair Railings
- Crown Molding
- Tray Ceiling
- Two Story Ceilings
- Ceiling Fan
- Recessed Lighting
- 1 Fireplace
- Wood Burning Stove
- Screen For Fireplace
- Double Pane Windows
- Window Treatments
- Window Screens
- French Doors
- Entrance Foyer
- Family Room
- Living Room
- Dining Room
- Den
- Recreation Room
- Bonus Room
- Sun or Florida Room
- Storage Room
- Views of Woods
Kitchen
- Breakfast Area or Nook
- Eat-In Kitchen
- Butlers Pantry
- Built-In Oven
- Stove
- Cooktop
- Built-In Microwave
- Ice Maker
- Dishwasher
- Stainless Steel Appliances
- Kitchen Island
- Disposal
Flooring
- Wood
- Carpet
- Ceramic Tile
Bedrooms and Bathrooms
- 4 Bedrooms
- En-Suite Primary Bedroom
- En-Suite Bathroom
- Walk-In Closet
- Soaking Tub
Laundry
- Laundry Room
- Laundry on main level
- Dryer
- Washer
Finished Basement
- Connecting Stairway
- Exterior Basement Entry
- Rough-In Basement Bathroom
Home Security
- Intercom
- Storm Windows
- Storm Doors
- Fire and Smoke Detector
Outdoor Features
- Patio
Schools
- Brunswick Elementary And Middle School
- Brunswick High School
Utilities
- Forced Air Heating and Cooling System
- Humidifier
- Natural Gas Water Heater
Community Details
- Galyn Manor HOA
- Galyn Manor Subdivision
- Property Manager
Listing and Financial Details
- Tax Lot 183
- Assessor Parcel Number 1125489950
Map
Home Values in the Area
Average Home Value in this Area
Property History
| Date | Event | Price | Change | Sq Ft Price |
|---|---|---|---|---|
| 11/07/2024 11/07/24 | Sold | $589,900 | 0.0% | $142 / Sq Ft |
| 10/08/2024 10/08/24 | Pending | -- | -- | -- |
| 09/26/2024 09/26/24 | Price Changed | $589,900 | -1.7% | $142 / Sq Ft |
| 09/05/2024 09/05/24 | For Sale | $600,000 | +41.2% | $144 / Sq Ft |
| 08/24/2020 08/24/20 | Sold | $425,000 | 0.0% | $102 / Sq Ft |
| 07/10/2020 07/10/20 | Price Changed | $425,000 | +4.9% | $102 / Sq Ft |
| 07/08/2020 07/08/20 | For Sale | $405,000 | +5.2% | $97 / Sq Ft |
| 05/28/2015 05/28/15 | Sold | $385,000 | -1.0% | $99 / Sq Ft |
| 04/22/2015 04/22/15 | Pending | -- | -- | -- |
| 04/13/2015 04/13/15 | For Sale | $389,000 | -- | $100 / Sq Ft |
Tax History
| Year | Tax Paid | Tax Assessment Tax Assessment Total Assessment is a certain percentage of the fair market value that is determined by local assessors to be the total taxable value of land and additions on the property. | Land | Improvement |
|---|---|---|---|---|
| 2024 | $8,384 | $514,400 | $111,500 | $402,900 |
| 2023 | $7,720 | $482,433 | $0 | $0 |
| 2022 | $7,130 | $450,467 | $0 | $0 |
| 2021 | $6,493 | $418,500 | $78,700 | $339,800 |
| 2020 | $6,356 | $400,967 | $0 | $0 |
| 2019 | $6,082 | $383,433 | $0 | $0 |
| 2018 | $5,825 | $365,900 | $78,700 | $287,200 |
| 2017 | $5,226 | $365,900 | $0 | $0 |
| 2016 | $5,072 | $322,633 | $0 | $0 |
| 2015 | $5,072 | $301,000 | $0 | $0 |
| 2014 | $5,072 | $301,000 | $0 | $0 |
Mortgage History
| Date | Status | Loan Amount | Loan Type |
|---|---|---|---|
| Open | $554,506 | New Conventional | |
| Closed | $554,506 | New Conventional | |
| Previous Owner | $40,000 | New Conventional | |
| Previous Owner | $341,819 | VA | |
| Previous Owner | $377,884 | FHA | |
| Previous Owner | $296,650 | New Conventional | |
| Previous Owner | $306,347 | VA | |
| Previous Owner | $84,022 | Stand Alone Second | |
| Previous Owner | $448,120 | Purchase Money Mortgage | |
| Closed | -- | No Value Available |
Deed History
| Date | Type | Sale Price | Title Company |
|---|---|---|---|
| Deed | $589,900 | Legacyhouse Title | |
| Deed | $589,900 | Legacyhouse Title | |
| Deed | $425,000 | Rgs Title Llc | |
| Deed | $385,000 | Sage Title Group Llc | |
| Deed | $299,900 | -- |
Similar Homes in Knoxville, MD
Source: Bright MLS
MLS Number: MDFR2053172
APN: 25-489950
