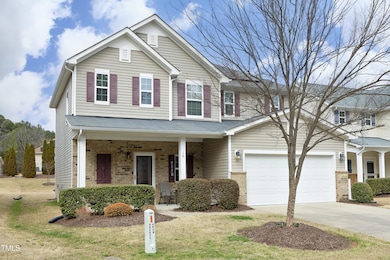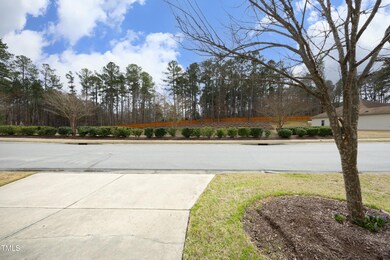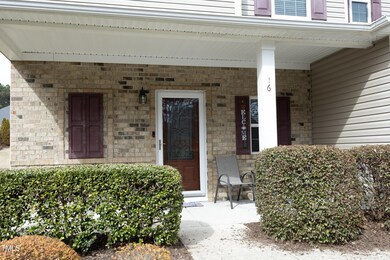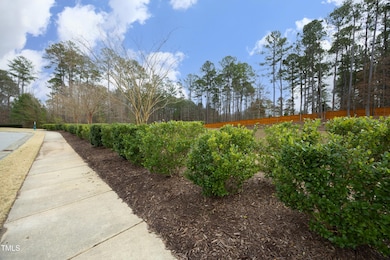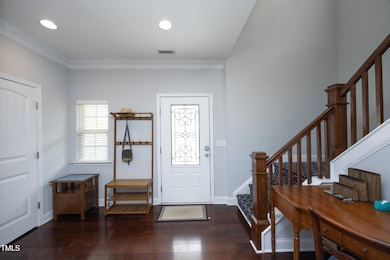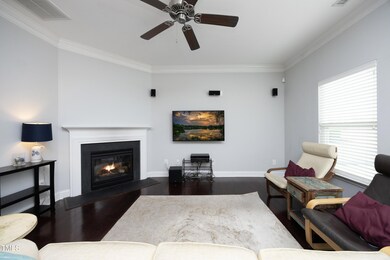
16 Juliette Dr Durham, NC 27713
Woodcroft NeighborhoodHighlights
- Solar Power System
- Traditional Architecture
- Loft
- Pearsontown Elementary School Rated A
- Wood Flooring
- Mud Room
About This Home
As of April 2025Welcome to this distinguished home within the esteemed Belcrest community, nestled in the highly desirable southwest Durham area and thoughtfully crafted for immediate comfort and modern living. Step into a graceful two-story foyer that opens into an airy, open-concept layout with engineered hardwood floors that flow seamlessly across the main level. The inviting living room, featuring a cozy gas fireplace, offers tranquil views of the expansive backyard. The kitchen is beautifully appointed with granite countertops, a tasteful tile backsplash, a breakfast bar, and stainless steel appliances. A spacious dining area nearby is perfect for gatherings and entertaining. The large laundry room and pantry enhance convenience, providing enclosed storage, a granite countertop, and ceramic tile floors, with a washer and dryer included. Outside, enjoy the peaceful ambiance of the large backyard from a private patio,equipped with a stainless steel Charbroil grill connected to natural gas, or unwind on the charming rocking chair front porch.This home features energy-efficient upgrades, including two Ecobee smart thermostats and an owned solar energy system. Upstairs, LVP flooring spans across a generous family room and all additional spaces. The master suite is a serene retreat, complete with a walk-in closet, ceiling fan, and a private bath with a dual-sink vanity and walk-in shower. Two additional bedrooms offer ample closet space and ceiling fans for added comfort .Completing this exceptional property is a two-car garage equipped with an EV outlet, a Tesla Wall charger, additional shelving, and driveway parking. Front entrance overlooks nicely landscaped retention basin. Convenient to Duke, UNC, RTP and shopping and Restaurants at nearby Streets at Southpointe. Walk from home to access the nearby trailhead of American Tobacco Trail. Owners association dues include mowing lawn. Free up your weekends!! Pre-approval letter with offer. All furniture and personal items to convey with sale
Home Details
Home Type
- Single Family
Est. Annual Taxes
- $3,070
Year Built
- Built in 2011
Lot Details
- 6,970 Sq Ft Lot
- Property fronts a state road
- South Facing Home
- Landscaped
HOA Fees
- $175 Monthly HOA Fees
Parking
- 2 Car Attached Garage
- 2 Open Parking Spaces
Home Design
- Traditional Architecture
- Brick Exterior Construction
- Slab Foundation
- Frame Construction
- Asphalt Roof
- Vinyl Siding
- Asphalt
Interior Spaces
- 1,956 Sq Ft Home
- 2-Story Property
- Bar Fridge
- Mud Room
- Family Room
- Dining Room
- Loft
- Pull Down Stairs to Attic
Kitchen
- Gas Cooktop
- Microwave
- Dishwasher
- Wine Refrigerator
- Stainless Steel Appliances
- Disposal
Flooring
- Wood
- Ceramic Tile
- Luxury Vinyl Tile
Bedrooms and Bathrooms
- 3 Bedrooms
Laundry
- Laundry Room
- Washer and Dryer
Home Security
- Smart Locks
- Outdoor Smart Camera
Eco-Friendly Details
- Energy-Efficient Lighting
- Energy-Efficient Thermostat
- Solar Power System
Outdoor Features
- Exterior Lighting
- Outdoor Gas Grill
Schools
- Pearsontown Elementary School
- Lowes Grove Middle School
- Hillside High School
Utilities
- Central Heating and Cooling System
- Heating System Uses Natural Gas
Listing and Financial Details
- REO, home is currently bank or lender owned
- Assessor Parcel Number 209917
Community Details
Overview
- Association fees include ground maintenance
- Belcrest HOA, Phone Number (919) 847-3003
- Belcrest Subdivision
- Maintained Community
Security
- Resident Manager or Management On Site
Map
Home Values in the Area
Average Home Value in this Area
Property History
| Date | Event | Price | Change | Sq Ft Price |
|---|---|---|---|---|
| 04/15/2025 04/15/25 | Sold | $485,000 | -0.8% | $248 / Sq Ft |
| 03/15/2025 03/15/25 | Pending | -- | -- | -- |
| 03/09/2025 03/09/25 | For Sale | $489,000 | -- | $250 / Sq Ft |
Tax History
| Year | Tax Paid | Tax Assessment Tax Assessment Total Assessment is a certain percentage of the fair market value that is determined by local assessors to be the total taxable value of land and additions on the property. | Land | Improvement |
|---|---|---|---|---|
| 2024 | $3,543 | $253,973 | $52,290 | $201,683 |
| 2023 | $3,327 | $253,973 | $52,290 | $201,683 |
| 2022 | $3,251 | $253,973 | $52,290 | $201,683 |
| 2021 | $3,226 | $253,236 | $52,290 | $200,946 |
| 2020 | $3,150 | $253,236 | $52,290 | $200,946 |
| 2019 | $3,150 | $253,236 | $52,290 | $200,946 |
| 2018 | $3,139 | $231,421 | $52,290 | $179,131 |
| 2017 | $3,116 | $231,421 | $52,290 | $179,131 |
| 2016 | $3,011 | $231,421 | $52,290 | $179,131 |
| 2015 | $3,141 | $226,931 | $60,991 | $165,940 |
| 2014 | $3,141 | $226,931 | $60,991 | $165,940 |
Mortgage History
| Date | Status | Loan Amount | Loan Type |
|---|---|---|---|
| Open | $169,750 | New Conventional | |
| Closed | $169,750 | New Conventional | |
| Previous Owner | $215,175 | New Conventional | |
| Previous Owner | $213,750 | New Conventional | |
| Previous Owner | $215,336 | New Conventional |
Deed History
| Date | Type | Sale Price | Title Company |
|---|---|---|---|
| Warranty Deed | $485,000 | None Listed On Document | |
| Warranty Deed | $485,000 | None Listed On Document | |
| Warranty Deed | $305,000 | None Available | |
| Warranty Deed | $305,000 | None Available | |
| Warranty Deed | $226,500 | -- | |
| Warranty Deed | $227,000 | None Available | |
| Special Warranty Deed | $123,000 | None Available |
Similar Homes in Durham, NC
Source: Doorify MLS
MLS Number: 10081133
APN: 209917
- 309 Ebon Rd
- 4860 Fayetteville Rd
- 13 Piccadilly Ct
- 501 Pearson Dr
- 4814 Fayetteville Rd
- 7 Dardanelle Ln
- 616 Branchview Dr
- 5034 Mimosa Dr
- 4805 Barbee Rd
- 6102 Coronado Ln
- 5340 Fayetteville Rd
- 612 Spring Meadow Dr
- 5302 Silkwood Dr
- 816 Hanson Rd
- 323 Brandermill Dr
- 5016 Silhouette Dr
- 3219 Ranbir Dr
- 520 Tall Oaks Dr
- 116 Lakeshore Dr
- 4815 Fortunes Ridge Dr
![01Front[1]](https://images.homes.com/listings/102/1921496124-660493491/16-juliette-dr-durham-nc-primaryphoto.jpg)
