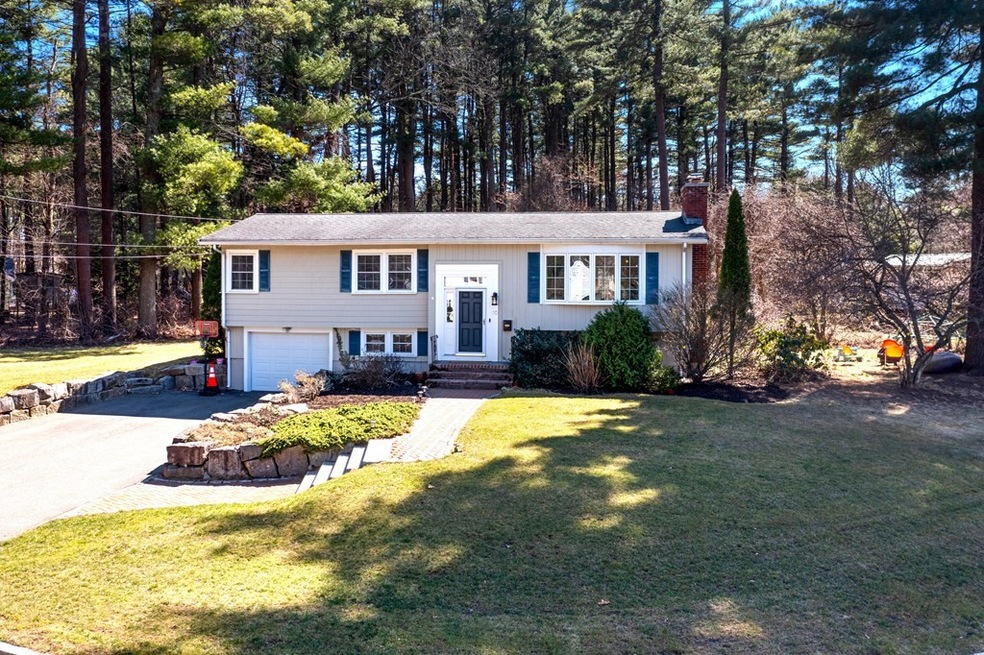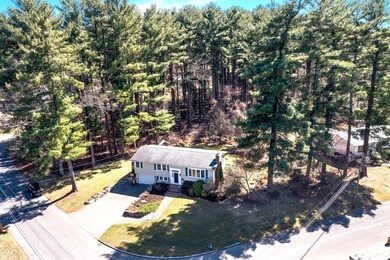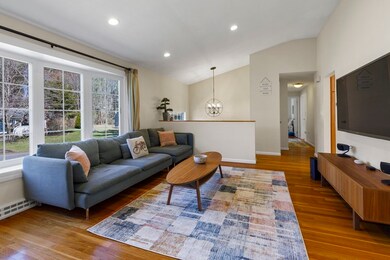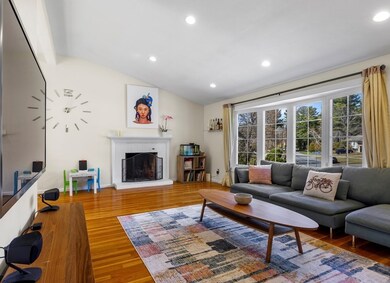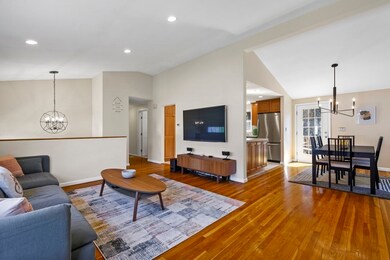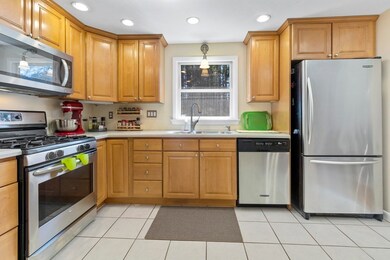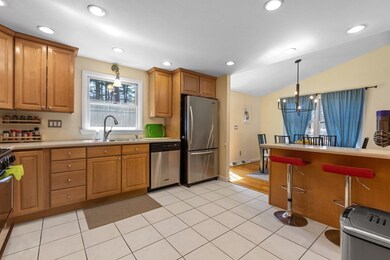
16 Lancaster Dr Framingham, MA 01701
Nobscot NeighborhoodHighlights
- Golf Course Community
- Medical Services
- Open Floorplan
- Community Stables
- Scenic Views
- Landscaped Professionally
About This Home
As of June 2023In a quiet, picturesque neighborhood, this exceptional home offers beautiful flow, flexible floor plan, natural light, & sunny rooms, perfect for family activities, guests, gardening, play, & hobbies! 2 fireplaces, gas cooking/heating, c/a, extensive lighting, and hardwood floors. Updated maple KIT w/stainless steel appliances. opens to the spacious DR w/door to the deck/ yard, expansive fireplaced LR w/ a dramatic vaulted ceiling, and a spectacular bay window! pretty 3-4 bedrooms &updated baths. The lower level offers a cozy fireplaced FR, spacious office, hobby/playroom, large laundry/half bath, and a huge utility RM w/shelving. Private, magical yard, crowned by trees, lovely stonework, & flowering trees/bushes. Updated carpeting, mostly updated windows, decor, new window shades, closet organizers, roof heat coils,& double driveway. HWH- 2 yrs, MassSave attic insulation- 2018, updated layout/decor in LL- 10K. Close to all major rds/ shops/Callahan State Park. Move right in. A gem!
Home Details
Home Type
- Single Family
Est. Annual Taxes
- $7,662
Year Built
- Built in 1959 | Remodeled
Lot Details
- 0.47 Acre Lot
- Near Conservation Area
- Stone Wall
- Landscaped Professionally
- Corner Lot
- Level Lot
- Garden
- Property is zoned R-3
Parking
- 1 Car Attached Garage
- Side Facing Garage
- Garage Door Opener
- Driveway
- Open Parking
- Off-Street Parking
Home Design
- Contemporary Architecture
- Split Level Home
- Frame Construction
- Shingle Roof
- Concrete Perimeter Foundation
Interior Spaces
- 2,019 Sq Ft Home
- Open Floorplan
- Coffered Ceiling
- Recessed Lighting
- Decorative Lighting
- Insulated Windows
- Bay Window
- Picture Window
- Window Screens
- Family Room with Fireplace
- 2 Fireplaces
- Living Room with Fireplace
- Dining Area
- Home Office
- Play Room
- Scenic Vista Views
Kitchen
- Breakfast Bar
- Stove
- ENERGY STAR Qualified Refrigerator
- ENERGY STAR Qualified Dishwasher
- Stainless Steel Appliances
- ENERGY STAR Range
- Solid Surface Countertops
- Disposal
Flooring
- Wood
- Wall to Wall Carpet
- Ceramic Tile
Bedrooms and Bathrooms
- 3 Bedrooms
- Primary Bedroom on Main
- Bathtub Includes Tile Surround
- Separate Shower
Laundry
- ENERGY STAR Qualified Dryer
- ENERGY STAR Qualified Washer
Partially Finished Basement
- Basement Fills Entire Space Under The House
- Interior and Exterior Basement Entry
- Garage Access
- Laundry in Basement
Outdoor Features
- Deck
- Rain Gutters
Location
- Property is near public transit
- Property is near schools
Utilities
- Forced Air Heating and Cooling System
- 1 Cooling Zone
- 1 Heating Zone
- Heating System Uses Natural Gas
- 200+ Amp Service
- Natural Gas Connected
Listing and Financial Details
- Assessor Parcel Number M:027 B:76 L:9719 U:000,499824
Community Details
Overview
- No Home Owners Association
Amenities
- Medical Services
- Shops
Recreation
- Golf Course Community
- Park
- Community Stables
- Jogging Path
- Bike Trail
Map
Home Values in the Area
Average Home Value in this Area
Property History
| Date | Event | Price | Change | Sq Ft Price |
|---|---|---|---|---|
| 06/30/2023 06/30/23 | Sold | $765,000 | +7.0% | $379 / Sq Ft |
| 04/17/2023 04/17/23 | Pending | -- | -- | -- |
| 04/12/2023 04/12/23 | For Sale | $715,000 | +47.4% | $354 / Sq Ft |
| 07/22/2016 07/22/16 | Sold | $485,000 | +14.1% | $240 / Sq Ft |
| 05/16/2016 05/16/16 | Pending | -- | -- | -- |
| 05/11/2016 05/11/16 | For Sale | $425,000 | -- | $211 / Sq Ft |
Tax History
| Year | Tax Paid | Tax Assessment Tax Assessment Total Assessment is a certain percentage of the fair market value that is determined by local assessors to be the total taxable value of land and additions on the property. | Land | Improvement |
|---|---|---|---|---|
| 2024 | $8,090 | $649,300 | $242,400 | $406,900 |
| 2023 | $7,662 | $585,300 | $216,400 | $368,900 |
| 2022 | $7,244 | $527,200 | $196,400 | $330,800 |
| 2021 | $7,108 | $505,900 | $188,700 | $317,200 |
| 2020 | $7,144 | $476,900 | $171,500 | $305,400 |
| 2019 | $7,064 | $459,300 | $171,500 | $287,800 |
| 2018 | $7,331 | $449,200 | $165,100 | $284,100 |
| 2017 | $5,596 | $334,900 | $160,300 | $174,600 |
| 2016 | $5,400 | $310,700 | $160,300 | $150,400 |
| 2015 | $5,303 | $297,600 | $160,700 | $136,900 |
Mortgage History
| Date | Status | Loan Amount | Loan Type |
|---|---|---|---|
| Open | $612,000 | Purchase Money Mortgage | |
| Closed | $388,000 | New Conventional | |
| Closed | $299,200 | Stand Alone Refi Refinance Of Original Loan | |
| Closed | $292,421 | No Value Available | |
| Closed | $49,000 | No Value Available | |
| Closed | $318,400 | Purchase Money Mortgage | |
| Previous Owner | $20,000 | No Value Available | |
| Previous Owner | $232,000 | No Value Available | |
| Previous Owner | $229,900 | Purchase Money Mortgage |
Deed History
| Date | Type | Sale Price | Title Company |
|---|---|---|---|
| Deed | $398,400 | -- | |
| Deed | $202,000 | -- |
Similar Homes in Framingham, MA
Source: MLS Property Information Network (MLS PIN)
MLS Number: 73098190
APN: FRAM-000027-000076-009719
- 10 Corrine Dr
- 17 Rolling Ln
- 20 Rons Way
- 17 Mary Agnes Rd
- 14 Eisenhower Rd
- 4 Merrill Dr
- 38 Eaton Rd
- 27 Janebar Cir
- 66 Hemenway Rd
- 65 Apple d or Rd
- 10 Costa Cir
- 81 Nicholas Rd Unit G
- 20 Colonial Dr
- 49 Hopestill Brown Rd
- 69 Nicholas Rd Unit I
- 69 Nicholas Rd Unit B
- 367 Elm St
- 16 Treeland Dr
- 1139 Edgell Rd
- 143 Potter Rd
