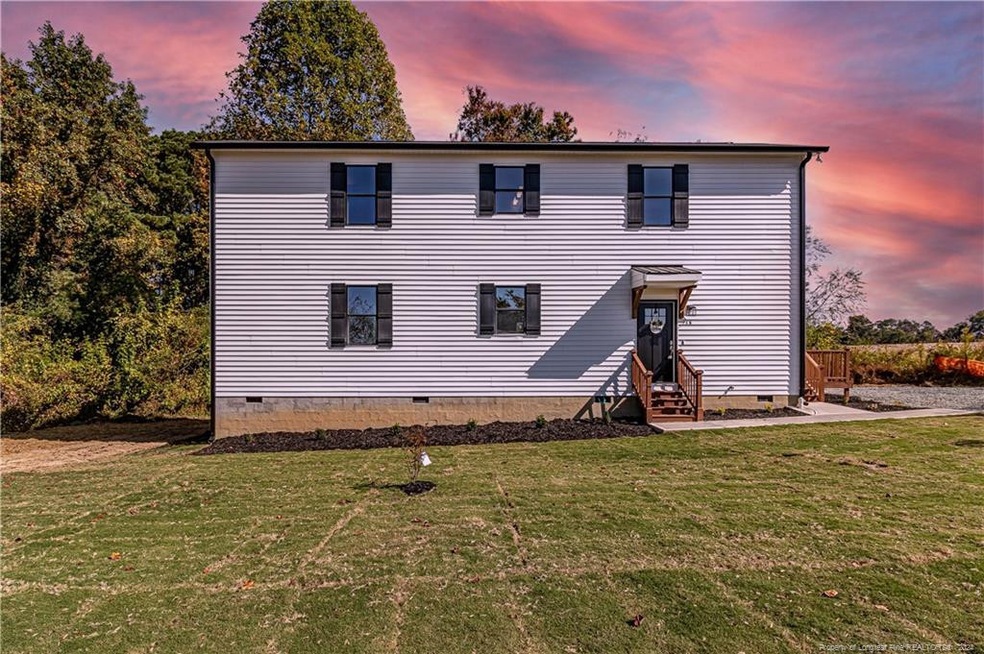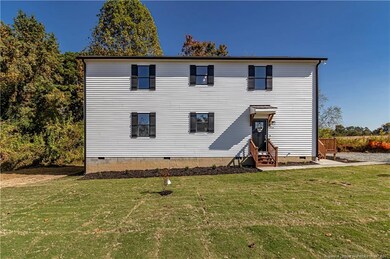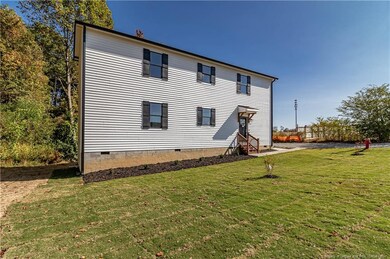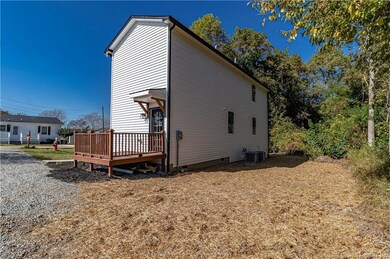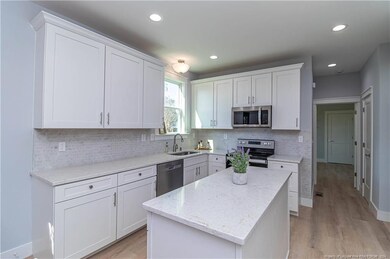
16 Lee Ln Angier, NC 27501
Highlights
- New Construction
- Wood Flooring
- No HOA
- Deck
- Main Floor Primary Bedroom
- Eat-In Kitchen
About This Home
As of December 2024Wonderful custom home with spacious floor plan and 1st floor master! This unique well thought out home maximizes every inch of space with large bedrooms, spacious kitchen with custom cabinets, quartz countertops, tile backsplash, stainless appliances and coffee bar! Open floor plan, 9 ft ceilings and plenty of closet space! Luxury vinyl tile on 1st floor, hardwood stairs and carpet in upstairs bedrooms, ceramic tile in baths. Shiplap in half bath, Storage or craft room upstairs, plus two more large bedrooms and spacious second floor bath with double vanity and tub/ shower combo. Wood shelving in closets, extended driveway for plenty of parking, so many extras! Home has the farmhouse charm with in town convenience and amenities. Close to shopping restaurants and parks., Easy commute to Raleigh, Cary, RTP. Seller is motivated!
Home Details
Home Type
- Single Family
Est. Annual Taxes
- $226
Year Built
- New Construction
Lot Details
- Level Lot
- Cleared Lot
Interior Spaces
- 1,440 Sq Ft Home
- 2-Story Property
- Ceiling Fan
- Storage
- Washer and Dryer
Kitchen
- Eat-In Kitchen
- Microwave
- Dishwasher
Flooring
- Wood
- Carpet
- Ceramic Tile
- Luxury Vinyl Tile
- Vinyl
Bedrooms and Bathrooms
- 3 Bedrooms
- Primary Bedroom on Main
- Walk-In Closet
Outdoor Features
- Deck
- Rain Gutters
Schools
- Harnett Central Middle School
- Harnett Central High School
Community Details
- No Home Owners Association
Listing and Financial Details
- Home warranty included in the sale of the property
- Assessor Parcel Number 04067419130035
Map
Home Values in the Area
Average Home Value in this Area
Property History
| Date | Event | Price | Change | Sq Ft Price |
|---|---|---|---|---|
| 12/27/2024 12/27/24 | Sold | $243,000 | -8.3% | $169 / Sq Ft |
| 11/22/2024 11/22/24 | Pending | -- | -- | -- |
| 11/17/2024 11/17/24 | Price Changed | $264,900 | -1.9% | $184 / Sq Ft |
| 11/06/2024 11/06/24 | Price Changed | $269,900 | -3.6% | $187 / Sq Ft |
| 10/16/2024 10/16/24 | Price Changed | $279,900 | -3.1% | $194 / Sq Ft |
| 10/04/2024 10/04/24 | For Sale | $289,000 | -- | $201 / Sq Ft |
Tax History
| Year | Tax Paid | Tax Assessment Tax Assessment Total Assessment is a certain percentage of the fair market value that is determined by local assessors to be the total taxable value of land and additions on the property. | Land | Improvement |
|---|---|---|---|---|
| 2024 | $226 | $19,340 | $0 | $0 |
| 2023 | $224 | $19,340 | $0 | $0 |
| 2022 | $224 | $19,340 | $0 | $0 |
| 2021 | $81 | $6,000 | $0 | $0 |
| 2020 | $81 | $6,000 | $0 | $0 |
| 2019 | $81 | $6,000 | $0 | $0 |
| 2018 | $81 | $6,000 | $0 | $0 |
| 2017 | $81 | $6,000 | $0 | $0 |
| 2016 | $81 | $6,000 | $0 | $0 |
| 2015 | -- | $6,000 | $0 | $0 |
| 2014 | -- | $6,000 | $0 | $0 |
Mortgage History
| Date | Status | Loan Amount | Loan Type |
|---|---|---|---|
| Open | $245,000 | New Conventional | |
| Closed | $245,000 | New Conventional | |
| Previous Owner | $42,500 | Unknown | |
| Previous Owner | $34,300 | New Conventional | |
| Previous Owner | $21,627 | Purchase Money Mortgage |
Deed History
| Date | Type | Sale Price | Title Company |
|---|---|---|---|
| Warranty Deed | $243,000 | None Listed On Document | |
| Warranty Deed | $243,000 | None Listed On Document | |
| Warranty Deed | $27,000 | Magnolia Title | |
| Warranty Deed | $15,000 | Magnolia Title | |
| Warranty Deed | $50,000 | None Available |
Similar Homes in the area
Source: Doorify MLS
MLS Number: LP732764
APN: 04067419130035
- 59 Grove Township Way
- 318 W Lillington St
- 0 Nc Highway 210 Unit 10089414
- 749 W Church St
- 13 Sweet Meadow Rd
- 23 Sweet Meadow Rd
- 43 Nordan St
- 8110 Nc 210 N
- 53 Brooklyn Trail
- 178 Grove Township Way
- 291 Alden Way
- 236 Alden Way
- 107 Ethel Ln
- 59 Kingham Ln
- 31 Burford Way
- 65 Ethel Ln
- 87 Ethel Ln
- 426 Honeycutt Oaks Dr
- 110 Ethel Ln
- 422 Honeycutt Oaks Dr
