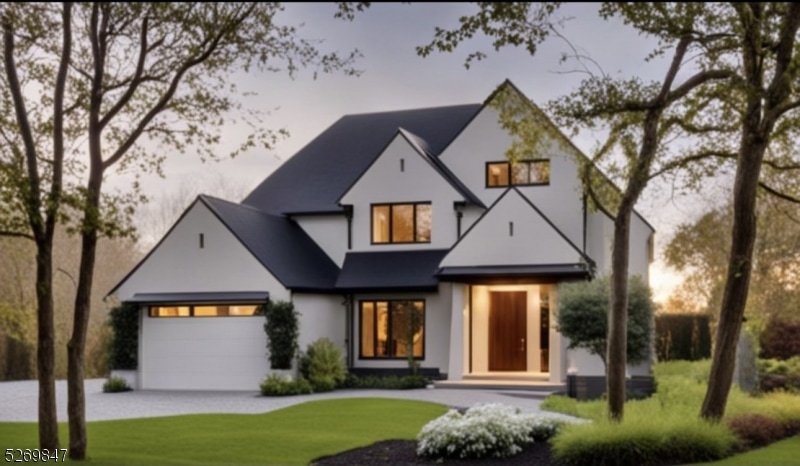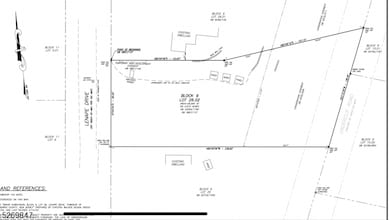NEW CONSTRUCTION! Chateau style dream home in Lake Valhalla section of Montville is available for customization! Floor plan flexible and can be customized. Home will be between 3300-3400 sq ft 2 car garage full basement. Plenty of privacy in one of NJ's most sought after towns. Pick out all your own finishes to make this home yours! First floor will offer grand double story entry, great room with fireplace, formal dining room, kitchen, breakfast room, and powder room, can add office/bedroom as needed. Luxurious primary bedroom with walk in closet and full bath with soaking tub. 3 additional bedrooms and 2 more baths and a laundry room complete the second floor. 9 foot ceilings on first and second floor, hardwood floors, patio, full basement, public sewer, well and option for propane/oil. Taxes not assessed. Delivery 6 months from start. 4 minute drive to Lake Valhalla Club where you can enjoy lake privileges, boating, dining, swimming, tennis and more. Come see all that Montville Twp has to offer, from top rated schools to 5 star restaurants and easy access to highways, buses/trains to NYC, you will not be disappointed. UPDATED FLOOR PLANS COMING SOON. Plenty of room for a POOL! Across the street from LAKE VALHALLA!



