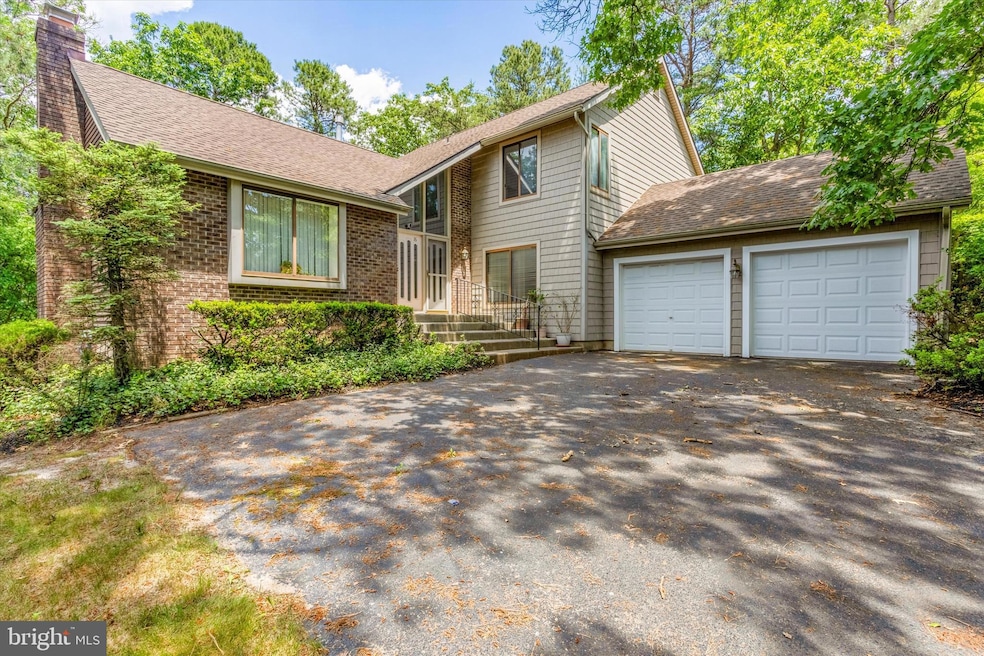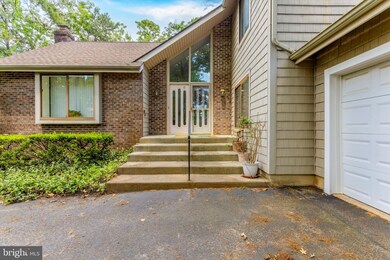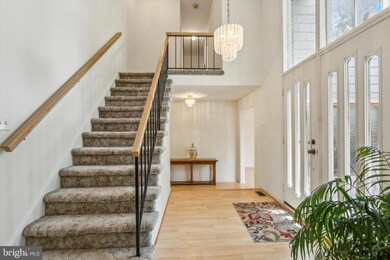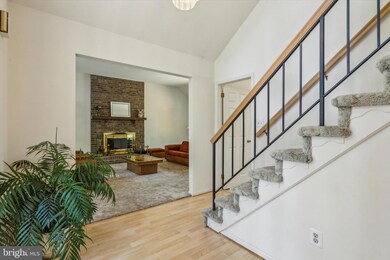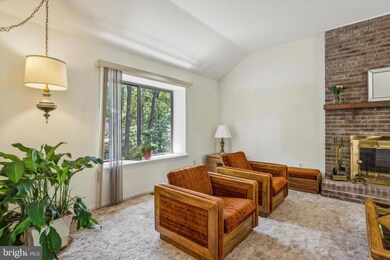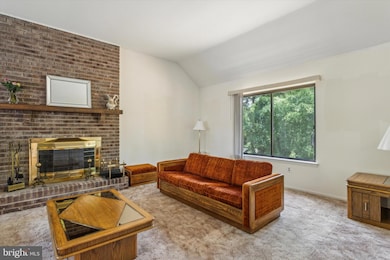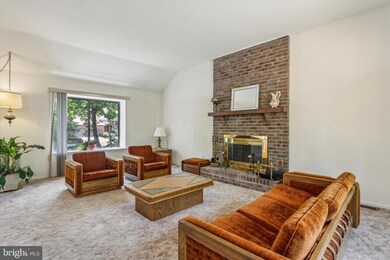
16 Lexton Run Voorhees, NJ 08043
Voorhees Township NeighborhoodHighlights
- Beach
- Open Floorplan
- Community Lake
- Signal Hill School Rated A
- Lake Privileges
- Deck
About This Home
As of July 2024A haven in the lakes! Welcome to the modern chalet-esque 16 Lexton Run in Sturbridge Lakes where there are 5 lakes, swimming, fishing, boating, pickleball & tennis courts, and more to enjoy this tranquil setting and beautiful home. As you approach, shade trees, pleasing paint tones, and an attractive architectural style with glass and clean lines creates a striking first impression. Head up the driveway and walkway up to the entryway. The front door, sidelights and extra large transom windows above home drench the the home in natural light along with large windows around the perimeter of the home. There are many thoughtful architectural features that create a sense of character and nostalgia throughout. To the left is the living room with the room's main attraction, the floor to ceiling brick fireplace - a wonderful place to cozy up during colder months. Head to the right and find the den, which can easily be counted as a fourth bedroom - its vaulted ceiling, windows and additional clerestory windows makes the room standout. Continue through and find the family room, kitchen, and dining room. The large eat-in kitchen has a great layout and conversation can easily flow from here to the family room where there are large glass sliding doors that lead out to a newly installed deck, incorporating some outdoor living, grilling and dining space into the flow. Heading back inside you'll notice a full bathroom. Rounding out the first floor is the laundry room, plenty of closet space and entrance to and from the 2 car garage. Heading upstairs you'll find 3 large bedrooms with great closet space. The primary bedroom is spacious and has an ensuite bathroom with excellent natural light. The basement is massive and a great canvass for creative space, flex space, and/or plenty of storage. The basement is also prime for finishing, or even all of the above! The 1/4 acre plus lot makes for a great sized yard, good for some gardening and plenty of space for hanging out. There is a newer roof as well. In terms of location, in addition to being in the beautiful Sturbridge Lakes community with all its amenities, you are close enough to roadways and many restaurants and shopping destinations to make living here as convenient and comfortable as it is beautiful. Photos coming soon!
Last Buyer's Agent
Anthony Celano
Redfin License #1860374

Home Details
Home Type
- Single Family
Est. Annual Taxes
- $11,900
Year Built
- Built in 1986
Lot Details
- 0.29 Acre Lot
- Sprinkler System
- Property is zoned RD2
HOA Fees
- $45 Monthly HOA Fees
Parking
- 2 Car Attached Garage
- Parking Storage or Cabinetry
- Garage Door Opener
Home Design
- Contemporary Architecture
- Block Foundation
- Frame Construction
Interior Spaces
- 2,535 Sq Ft Home
- Property has 2 Levels
- Open Floorplan
- Ceiling Fan
- Skylights
- 1 Fireplace
- Family Room Off Kitchen
- Dining Area
- Carpet
- Garden Views
- Basement Fills Entire Space Under The House
Kitchen
- Breakfast Area or Nook
- Eat-In Kitchen
Bedrooms and Bathrooms
- En-Suite Bathroom
Outdoor Features
- Lake Privileges
- Deck
Utilities
- Forced Air Heating and Cooling System
- Natural Gas Water Heater
Listing and Financial Details
- Tax Lot 00017
- Assessor Parcel Number 34-00229 22-00017
Community Details
Overview
- $300 Capital Contribution Fee
- Association fees include common area maintenance
- Associa HOA
- Built by Paparone
- Sturbridge Lakes Subdivision
- Community Lake
Amenities
- Picnic Area
Recreation
- Beach
- Tennis Courts
- Baseball Field
- Community Basketball Court
- Volleyball Courts
- Community Playground
Map
Home Values in the Area
Average Home Value in this Area
Property History
| Date | Event | Price | Change | Sq Ft Price |
|---|---|---|---|---|
| 07/26/2024 07/26/24 | Sold | $580,000 | +5.6% | $229 / Sq Ft |
| 06/19/2024 06/19/24 | Pending | -- | -- | -- |
| 06/11/2024 06/11/24 | For Sale | $549,000 | -- | $217 / Sq Ft |
Tax History
| Year | Tax Paid | Tax Assessment Tax Assessment Total Assessment is a certain percentage of the fair market value that is determined by local assessors to be the total taxable value of land and additions on the property. | Land | Improvement |
|---|---|---|---|---|
| 2024 | $11,900 | $281,800 | $71,100 | $210,700 |
| 2023 | $11,900 | $281,800 | $71,100 | $210,700 |
| 2022 | $11,661 | $281,800 | $71,100 | $210,700 |
| 2021 | $10,580 | $281,800 | $71,100 | $210,700 |
| 2020 | $11,526 | $281,800 | $71,100 | $210,700 |
| 2019 | $11,120 | $281,800 | $71,100 | $210,700 |
| 2018 | $11,047 | $281,800 | $71,100 | $210,700 |
| 2017 | $10,858 | $281,800 | $71,100 | $210,700 |
| 2016 | $10,359 | $281,800 | $71,100 | $210,700 |
| 2015 | $10,562 | $281,800 | $71,100 | $210,700 |
| 2014 | $10,429 | $281,800 | $71,100 | $210,700 |
Mortgage History
| Date | Status | Loan Amount | Loan Type |
|---|---|---|---|
| Open | $464,000 | New Conventional |
Deed History
| Date | Type | Sale Price | Title Company |
|---|---|---|---|
| Deed | $580,000 | National Integrity | |
| Deed | $139,700 | -- |
Similar Homes in Voorhees, NJ
Source: Bright MLS
MLS Number: NJCD2068142
APN: 34-00229-22-00017
- 14 Chadwick Dr
- 23 Forrest Hills Dr
- 35 Chatham Dr
- 30 Chatham Dr
- 34 Gainsboro Dr
- 17 Taranto Ln
- 121 Piedmont Blvd
- 27 Genova Dr
- 55 Remington Dr
- 39 Ravenna Dr
- 18 Genova Dr
- 224 Poplar Ave
- 20 Edelweiss Ct
- 104 Paradise Dr
- 202 Crest Rd
- 254 Chestnut Ave
- 398 Cooper Rd
- 214 Route 73 N
- 1704 Saratoga Ct
- 409 Prospect Ave
