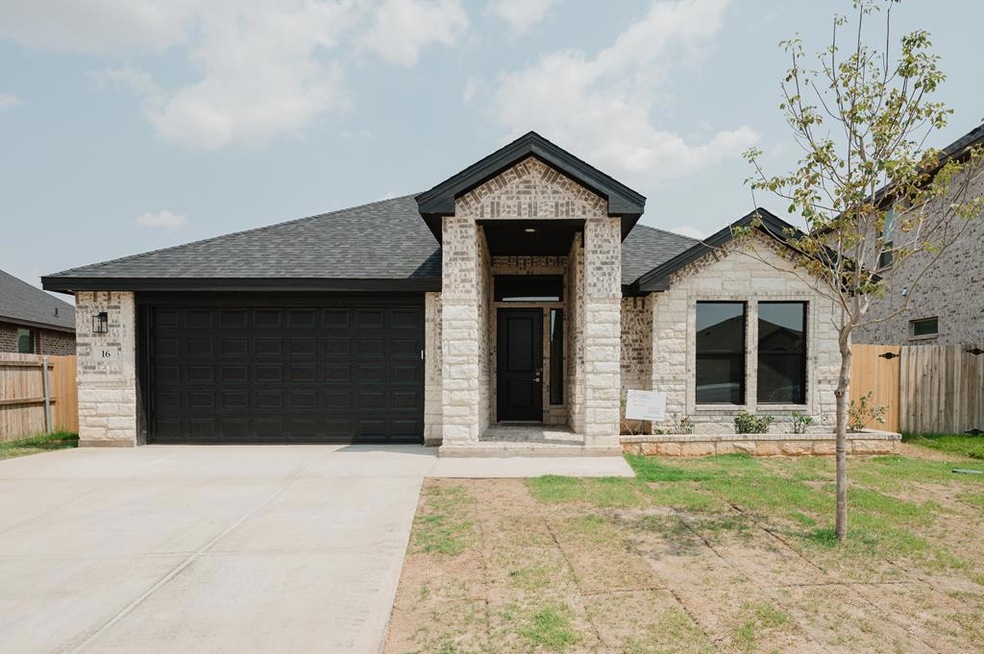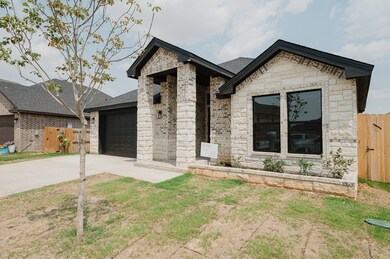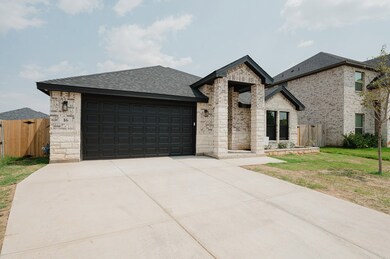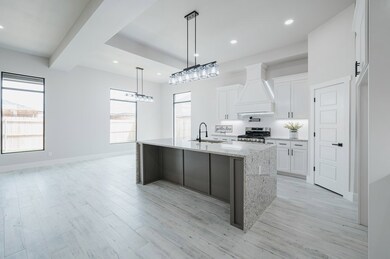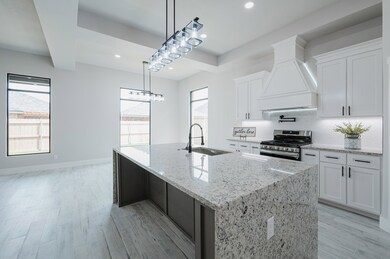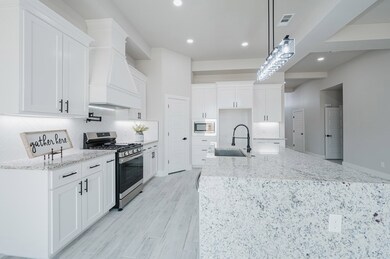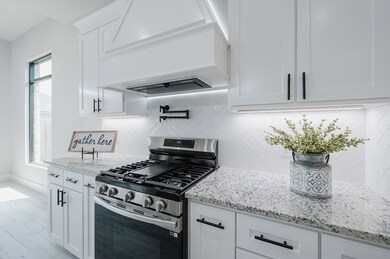
Last list price
16 Los Campos Dr Odessa, TX 79765
4
Beds
2.5
Baths
2,060
Sq Ft
5,793
Sq Ft Lot
Highlights
- New Construction
- Covered patio or porch
- 2 Car Attached Garage
- High Ceiling
- Thermal Windows
- Brick Veneer
About This Home
As of January 2025Custom 4-bed, 2.5-bath beauty boasts exquisite craftsmanship and modern amenities with custom cabinets offering a touch of elegance. Sleek black plumbing fixtures add a contemporary touch, while the tile flooring adds durability and style. Spray foam insulation throughout will keep you nice and cool. Tour today!
Home Details
Home Type
- Single Family
Est. Annual Taxes
- $3,154
Year Built
- Built in 2024 | New Construction
Lot Details
- 5,793 Sq Ft Lot
- Landscaped
- Sprinkler System
HOA Fees
- $33 Monthly HOA Fees
Parking
- 2 Car Attached Garage
- Garage Door Opener
Home Design
- Brick Veneer
- Slab Foundation
- Composition Roof
Interior Spaces
- 2,060 Sq Ft Home
- High Ceiling
- Ceiling Fan
- Self Contained Fireplace Unit Or Insert
- Thermal Windows
- Living Room with Fireplace
- Combination Kitchen and Dining Room
- Laundry in Utility Room
Kitchen
- Microwave
- Dishwasher
- Disposal
Flooring
- Carpet
- Tile
Bedrooms and Bathrooms
- 4 Bedrooms
- Dual Vanity Sinks in Primary Bathroom
- Separate Shower in Primary Bathroom
Outdoor Features
- Covered patio or porch
Schools
- Fasken Elementary School
- Alamo Middle School
- Legacy High School
Utilities
- Central Heating and Cooling System
- Tankless Water Heater
- Gas Water Heater
Community Details
- The Haven At Mission Subdivision
Listing and Financial Details
- Home warranty included in the sale of the property
- Assessor Parcel Number R000222679
Map
Create a Home Valuation Report for This Property
The Home Valuation Report is an in-depth analysis detailing your home's value as well as a comparison with similar homes in the area
Home Values in the Area
Average Home Value in this Area
Property History
| Date | Event | Price | Change | Sq Ft Price |
|---|---|---|---|---|
| 01/17/2025 01/17/25 | Sold | -- | -- | -- |
| 01/12/2025 01/12/25 | Off Market | -- | -- | -- |
| 07/25/2024 07/25/24 | Pending | -- | -- | -- |
| 07/11/2024 07/11/24 | For Sale | $405,000 | -- | $197 / Sq Ft |
Source: Odessa Board of REALTORS®
Tax History
| Year | Tax Paid | Tax Assessment Tax Assessment Total Assessment is a certain percentage of the fair market value that is determined by local assessors to be the total taxable value of land and additions on the property. | Land | Improvement |
|---|---|---|---|---|
| 2024 | $338 | $28,970 | $28,970 | $0 |
| 2023 | $333 | $28,970 | $28,970 | $0 |
| 2022 | $490 | $28,970 | $28,970 | $0 |
| 2021 | $0 | $28,970 | $28,970 | $0 |
Source: Public Records
Mortgage History
| Date | Status | Loan Amount | Loan Type |
|---|---|---|---|
| Previous Owner | $250,000 | Construction |
Source: Public Records
Deed History
| Date | Type | Sale Price | Title Company |
|---|---|---|---|
| Warranty Deed | -- | None Listed On Document | |
| Warranty Deed | -- | None Listed On Document | |
| Special Warranty Deed | -- | None Listed On Document |
Source: Public Records
Similar Homes in Odessa, TX
Source: Odessa Board of REALTORS®
MLS Number: 151839
APN: 00045020.003.0080
Nearby Homes
- 10 San Pedro Ct
- 9 San Pedro Ct
- 4 San Pedro Ct
- 13 La Cresta Ave
- 14 La Cresta Ave
- 2 La Fauna Dr
- 3100 San Pedro Dr
- 3104 San Saba Dr
- 3 Santa fe Place
- 1 Santa Maria Ct
- 3107 Santa Cecilia Ct
- 3105 Santa Cecilia Ct
- 3101 Santa Cecilia Ct
- 3102 San Jose Dr
- 46 Cibola Ct
- 8202 Santa fe Dr
- 3106 Santa Cecilia Ct
- 3104 Santa Cecilia Ct
- 3102 Santa Cecilia Ct
- 3100 Santa Cecilia Ct
