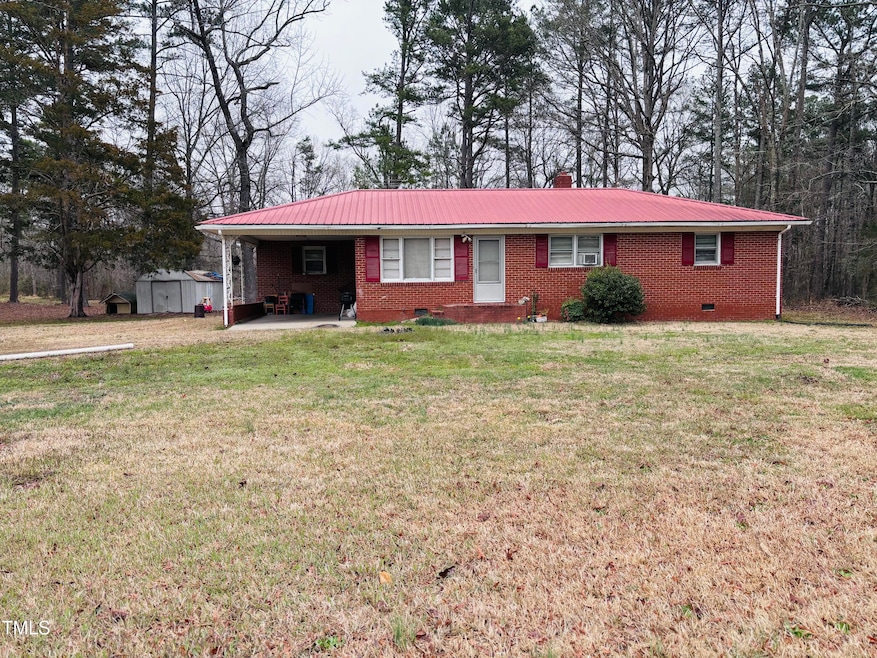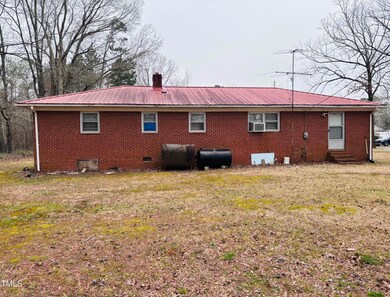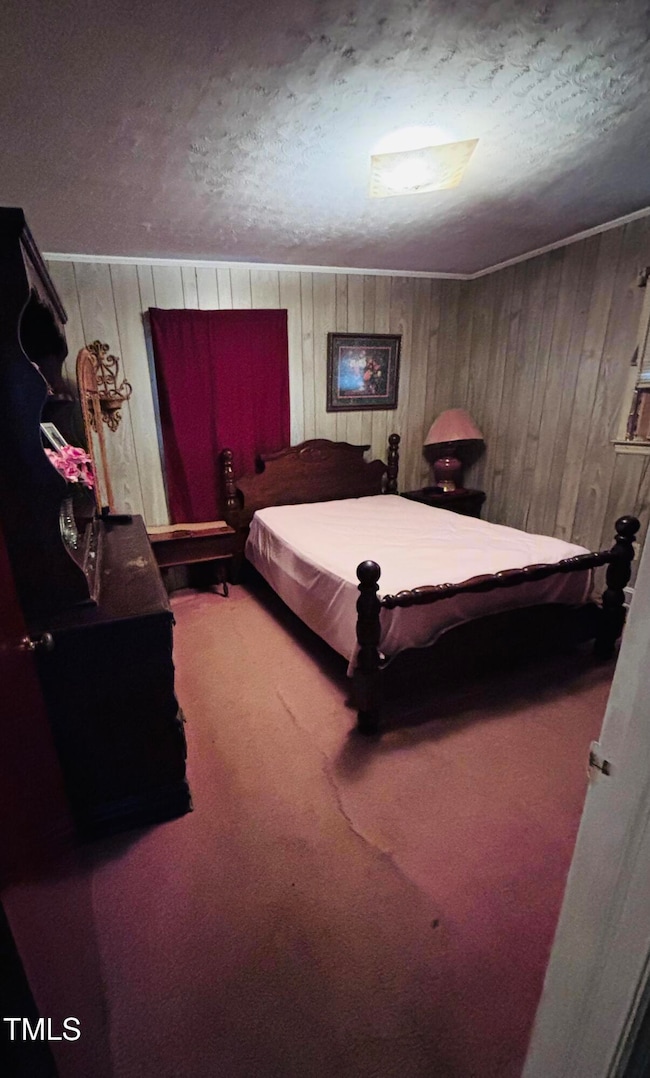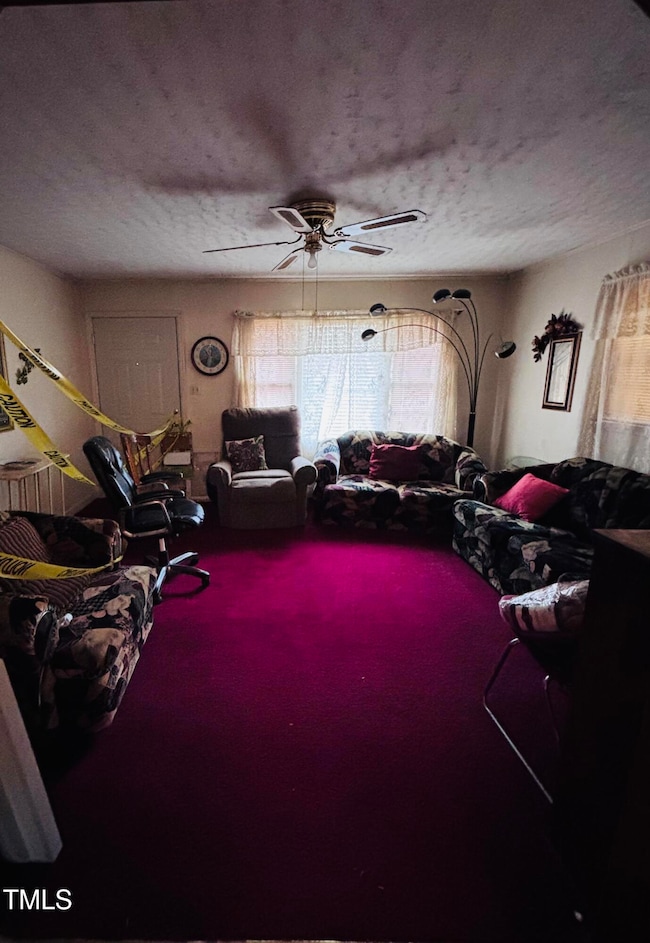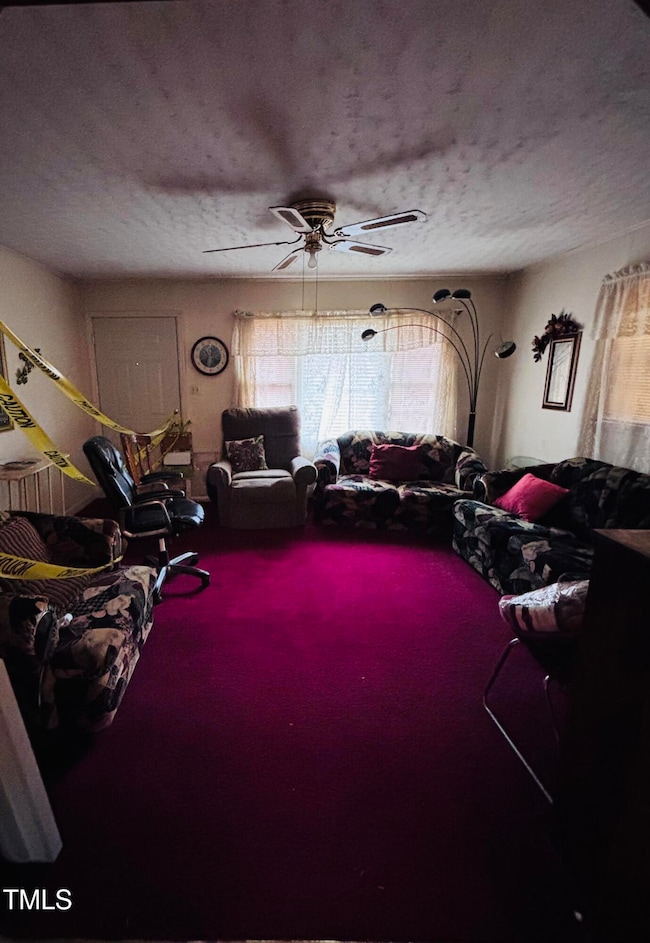
16 Marsh McIver Rd Bear Creek, NC 27207
Estimated payment $1,142/month
Highlights
- Ranch Style House
- No HOA
- Heating System Uses Oil
- Wood Flooring
- Window Unit Cooling System
About This Home
Calling all investors! Get ready to breathe in new life into this old charmer. Home is ready for upgrades, repairs and renovations. Reimagine the three bedrooms, transform the bathroom into a tranquil oasis, sand down the old hardwoods! With just enough yard to make your gardening dreams a reality. Located conveniently between Sanford, Pittsboro and Siler City.
Embrace the challenge of customizing this space to your ideal dream home.
Call Norma with Winland Realty to schedule your private tour today! Calling all investors! Get ready to breathe in new life into this old charmer. Home is ready for upgrades, repairs and renovations. Reimagine the three bedrooms, transform the bathroom into a tranquil oasis, sand down the old hardwoods! It's already conveniently located between Sanford, Pittsboro and Siler City. Just enough yard to make your gardening dreams a reality.
Embrace the challenge of customizing this space to your ideal dream home.
Call Norma to schedule your private tour today!
Home Details
Home Type
- Single Family
Est. Annual Taxes
- $646
Year Built
- Built in 1965
Lot Details
- 0.62 Acre Lot
Home Design
- Ranch Style House
- Fixer Upper
- Brick Exterior Construction
- Permanent Foundation
- Metal Roof
- Lead Paint Disclosure
Interior Spaces
- 1,256 Sq Ft Home
- Basement
- Crawl Space
- Freezer
Flooring
- Wood
- Laminate
Bedrooms and Bathrooms
- 3 Bedrooms
- 1 Full Bathroom
Parking
- 1 Parking Space
- Gravel Driveway
- 1 Open Parking Space
Schools
- Bonlee Elementary And Middle School
- Chatham Central High School
Utilities
- Window Unit Cooling System
- Heating System Uses Oil
- Fuel Tank
- Septic Tank
Community Details
- No Home Owners Association
Listing and Financial Details
- Assessor Parcel Number 0004989
Map
Home Values in the Area
Average Home Value in this Area
Tax History
| Year | Tax Paid | Tax Assessment Tax Assessment Total Assessment is a certain percentage of the fair market value that is determined by local assessors to be the total taxable value of land and additions on the property. | Land | Improvement |
|---|---|---|---|---|
| 2024 | $784 | $81,368 | $14,580 | $66,788 |
| 2023 | $784 | $81,368 | $14,580 | $66,788 |
| 2022 | $723 | $81,368 | $14,580 | $66,788 |
| 2021 | $723 | $81,368 | $14,580 | $66,788 |
| 2020 | $817 | $93,562 | $16,200 | $77,362 |
| 2019 | $817 | $93,562 | $16,200 | $77,362 |
| 2018 | $778 | $93,562 | $16,200 | $77,362 |
| 2017 | $778 | $93,562 | $16,200 | $77,362 |
| 2016 | $782 | $93,404 | $16,200 | $77,204 |
| 2015 | $771 | $93,404 | $16,200 | $77,204 |
| 2014 | $771 | $93,404 | $16,200 | $77,204 |
| 2013 | -- | $93,404 | $16,200 | $77,204 |
Property History
| Date | Event | Price | Change | Sq Ft Price |
|---|---|---|---|---|
| 03/15/2025 03/15/25 | For Sale | $195,000 | -- | $155 / Sq Ft |
Similar Home in Bear Creek, NC
Source: Doorify MLS
MLS Number: 10082578
APN: 4989
- 0 Old Us 421 S
- 00 Old Us 421 S
- 41 E T Hanner Rd
- 454 Maple Springs Ln
- Lot 4 Elmer Moore Rd
- Lot 3 Elmer Moore Rd
- Lot 2 Elmer Moore Rd
- Lot 1 Elmer Moore Rd
- 0 Us *421*
- 0 Us 421 Nc
- 0 Us 421 Hwy Unit 100490646
- 68 Sandy Branch Church Rd
- 000 Deane Beaver Rd
- 2 Buck Gunter Rd
- 345 Buck Gunter Rd
- 401 Buck Gunter Rd
- 40 Ground Pine Ln
- 226 Carter Brooks Rd
- 3005 Us Highway 421 S
- 000 Alex Watson Rd
