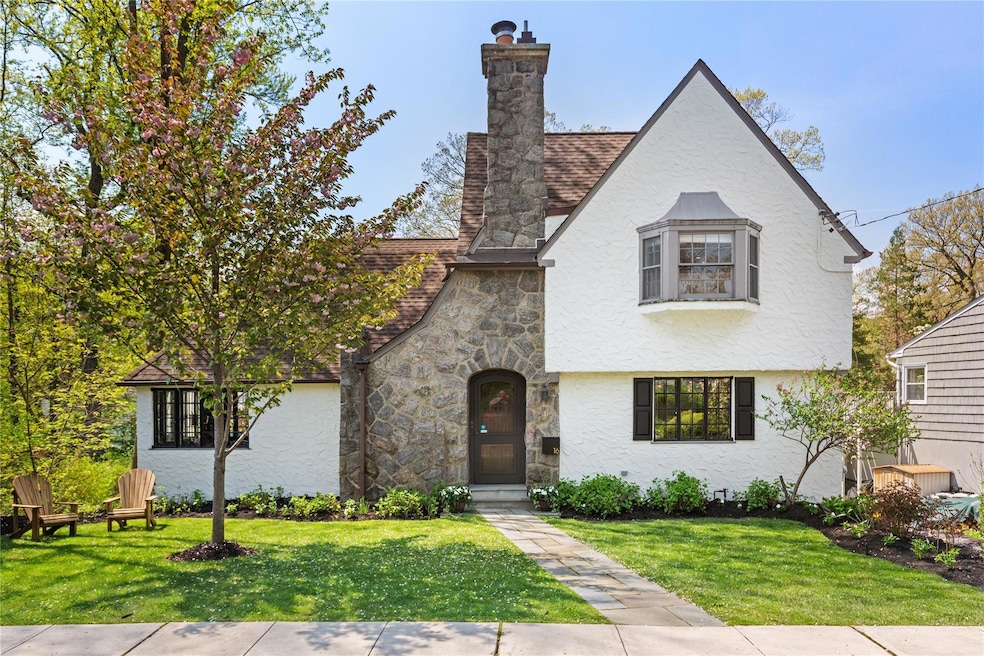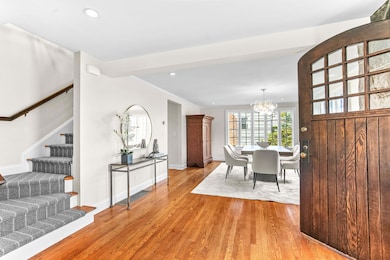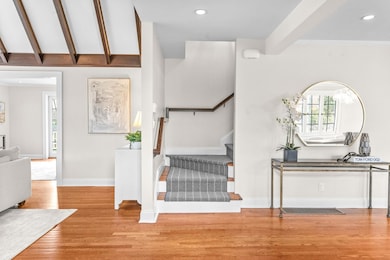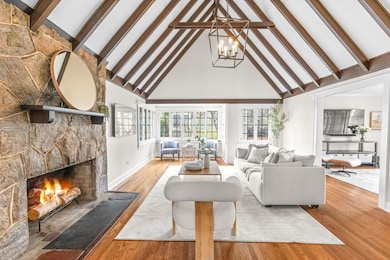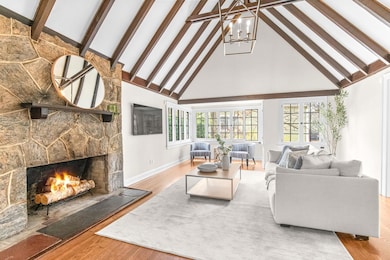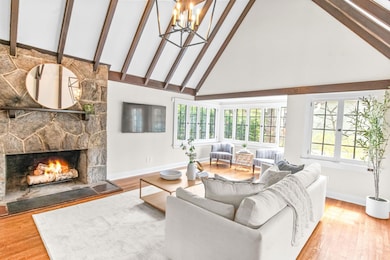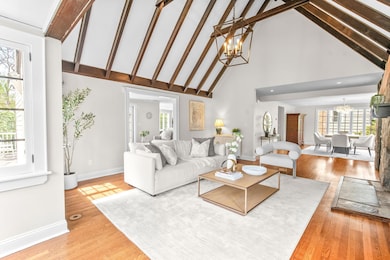
16 Maywood Rd New Rochelle, NY 10804
Forest Knolls NeighborhoodEstimated payment $11,346/month
Highlights
- Eat-In Gourmet Kitchen
- Deck
- Cathedral Ceiling
- Henry Barnard School Rated A-
- Property is near public transit
- Wood Flooring
About This Home
Enjoy the Larchmont lifestyle in coveted Larchmont Woods that walks to Larchmont Village and train! Bright, airy, top-to-bottom renovation in this handsome Tudor boasts classic charm with modern finishes. 5 bedrooms, 3.1 baths and 3,379SF of living space including the walk out lower level. Highly desirable open concept living space is sun drenched easy living for both indoor & outdoor entertaining. The dramatic living room with cathedral ceiling and exposed wood beams, stone wood burning fireplace opens to the airy dining room w. large windows. The heart-of-home is anchored by the updated chef's level EIK w/ center island seating for four (4), white wood cabinetry, Quartz counters, stainless & sun-filled breakfast area w. glass French doors to large Trex deck over the private backyard. EIK opens to family room wrapped in windows, private home office w/ built-ins, mudroom w. pwdrm & laundry. Primary ensuite bedroom offers a walk-in closet & luxe modern bath w/marble vanity sink & tub. 3 additional bedrooms, 1 w/vaulted ceiling. Updated hall bath w. shower/tub. Walk out lower level play/gym with guest bed/bath plus attached 1car+ garage with long driveway. Fantastic level, landscaped backyard with new cedar privacy fencing perfect for some summer fun! Turn-key and ready to move in for Summer on LI Sound!
Listing Agent
Houlihan Lawrence Inc. Brokerage Phone: 914-833-0420 License #30FO0834341

Open House Schedule
-
Sunday, April 27, 20251:00 to 2:30 pm4/27/2025 1:00:00 PM +00:004/27/2025 2:30:00 PM +00:00Add to Calendar
Home Details
Home Type
- Single Family
Est. Annual Taxes
- $25,629
Year Built
- Built in 1927
Lot Details
- 9,148 Sq Ft Lot
- Back Yard Fenced
- Front and Back Yard Sprinklers
Parking
- 1 Car Attached Garage
- Garage Door Opener
Home Design
- Tudor Architecture
- Clapboard
- Stucco
Interior Spaces
- 2,679 Sq Ft Home
- 2-Story Property
- Built-In Features
- Crown Molding
- Beamed Ceilings
- Cathedral Ceiling
- Recessed Lighting
- Chandelier
- 1 Fireplace
- Window Screens
- Formal Dining Room
- Wood Flooring
Kitchen
- Eat-In Gourmet Kitchen
- Cooktop
- Microwave
- Dishwasher
- Kitchen Island
- Marble Countertops
- Disposal
Bedrooms and Bathrooms
- 5 Bedrooms
- En-Suite Primary Bedroom
- Walk-In Closet
Laundry
- Laundry Room
- Dryer
- Washer
Finished Basement
- Walk-Out Basement
- Basement Fills Entire Space Under The House
Schools
- George M Davis Elementary School
- Albert Leonard Middle School
- New Rochelle High School
Utilities
- Central Air
- Hot Water Heating System
- Heating System Uses Natural Gas
Additional Features
- Deck
- Property is near public transit
Listing and Financial Details
- Exclusions: Grill, mirror in powder room, all TV's
- Assessor Parcel Number 1000-000-003-01121-000-0082
Map
Home Values in the Area
Average Home Value in this Area
Tax History
| Year | Tax Paid | Tax Assessment Tax Assessment Total Assessment is a certain percentage of the fair market value that is determined by local assessors to be the total taxable value of land and additions on the property. | Land | Improvement |
|---|---|---|---|---|
| 2024 | $6,641 | $18,700 | $3,650 | $15,050 |
| 2023 | $22,565 | $18,700 | $3,650 | $15,050 |
| 2022 | $24,408 | $18,700 | $3,650 | $15,050 |
| 2021 | $24,316 | $18,700 | $3,650 | $15,050 |
| 2020 | $20,221 | $18,700 | $3,650 | $15,050 |
| 2019 | $23,342 | $18,700 | $3,650 | $15,050 |
| 2018 | $19,663 | $18,700 | $3,650 | $15,050 |
| 2017 | $3,211 | $18,700 | $3,650 | $15,050 |
| 2016 | $22,798 | $19,700 | $3,650 | $16,050 |
| 2015 | $12,270 | $19,700 | $3,650 | $16,050 |
| 2014 | $12,270 | $14,700 | $3,650 | $11,050 |
| 2013 | $12,270 | $14,700 | $3,650 | $11,050 |
Property History
| Date | Event | Price | Change | Sq Ft Price |
|---|---|---|---|---|
| 04/23/2025 04/23/25 | For Sale | $1,650,000 | -8.3% | $616 / Sq Ft |
| 07/29/2024 07/29/24 | Sold | $1,800,000 | +30.0% | $695 / Sq Ft |
| 05/06/2024 05/06/24 | Pending | -- | -- | -- |
| 05/01/2024 05/01/24 | For Sale | $1,385,000 | +17.9% | $535 / Sq Ft |
| 05/19/2017 05/19/17 | Sold | $1,175,000 | +6.8% | $380 / Sq Ft |
| 03/08/2017 03/08/17 | Pending | -- | -- | -- |
| 03/08/2017 03/08/17 | For Sale | $1,100,000 | +84.9% | $356 / Sq Ft |
| 12/23/2013 12/23/13 | Sold | $595,000 | -6.3% | $350 / Sq Ft |
| 10/11/2013 10/11/13 | Pending | -- | -- | -- |
| 06/19/2013 06/19/13 | For Sale | $635,000 | -- | $374 / Sq Ft |
Deed History
| Date | Type | Sale Price | Title Company |
|---|---|---|---|
| Bargain Sale Deed | $1,175,000 | None Available | |
| Bargain Sale Deed | $595,000 | None Available | |
| Bargain Sale Deed | $648,000 | First American Title Insuran |
Mortgage History
| Date | Status | Loan Amount | Loan Type |
|---|---|---|---|
| Open | $808,000 | Stand Alone Refi Refinance Of Original Loan | |
| Closed | $940,000 | Adjustable Rate Mortgage/ARM | |
| Previous Owner | $48,000 | Credit Line Revolving | |
| Previous Owner | $742,520 | FHA | |
| Previous Owner | $518,400 | Purchase Money Mortgage | |
| Previous Owner | $330,000 | Credit Line Revolving |
Similar Homes in the area
Source: OneKey® MLS
MLS Number: 840635
APN: 1000-000-003-01121-000-0082
- 2 Mulberry Ln
- 146 Mountain Ave
- 17 Mulberry Ln
- 2 Woodlawn Ave
- 79 Melrose Dr
- 63 Melrose Dr
- 27 Springdale Rd
- 255 Barnard Rd
- 31 Seton Rd
- 173 Rockingstone Ave
- 295 Pinebrook Blvd
- 116 Rockledge Place
- 29 Valley Rd
- 45 Lookout Cir
- 1 Highwood Ave
- 6 Highwood Ave
- 9 Woodhollow Ln
- 35 N Chatsworth Ave Unit 5R
- 35 N Chatsworth Ave Unit 1H
- 20 Woodhollow Ln
