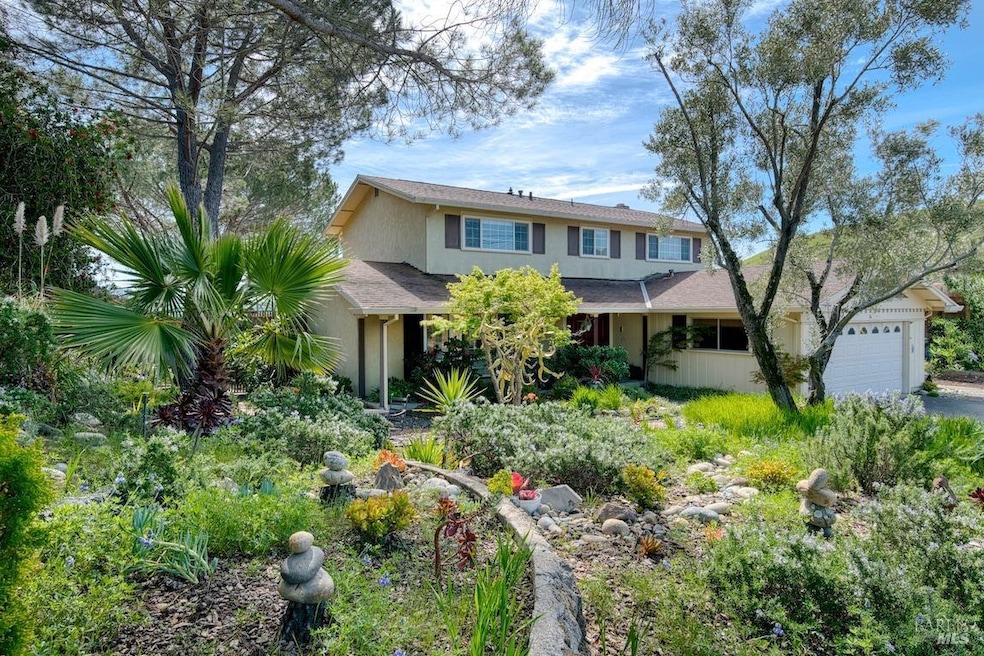
16 Montevideo Way San Rafael, CA 94903
Mont Marin-San Rafael Park NeighborhoodHighlights
- Ridge View
- Wood Flooring
- Loft
- Lucas Valley Elementary School Rated A-
- Main Floor Bedroom
- Walk-In Pantry
About This Home
As of April 2025Nestled in the highly desirable San Rafael Park neighborhood, this spacious 5BD/3BA home offers an exceptional opportunity to create your dream home in one of Marin's most sought-after locations. With breathtaking Mt. Tam and lush hillside views from multiple rooms, a flexible floor plan, and a serene setting, the potential here is undeniable. The home features a coveted layout with a ground-floor bedroom and bath, ideal for guests or multi-generational living. The expansive living and dining rooms capture stunning views, while the family room complete with an electric fireplace and backyard access creates a comfortable gathering space. The kitchen, though ready for a remodel, boasts a wonderful walk-in pantry, and the electrical service and panel have been recently upgraded. Dual furnaces provide efficient heating for both levels. Set on an 8,712 sqft lot, the property offers peaceful front and backyard retreats with mature succulents, sitting areas, and room to customize. Separate workshop/shed adds valuable storage or creative workspace. Located within a top-rated school district and just moments from open space trails, parks, and local restaurants, this home is perfect for a buyer seeking a view property with endless potential.
Last Buyer's Agent
Non-Member 999999
Non-member Office
Home Details
Home Type
- Single Family
Est. Annual Taxes
- $7,191
Year Built
- Built in 1966
Lot Details
- 8,699 Sq Ft Lot
- Landscaped
- Garden
Parking
- 2 Car Direct Access Garage
- Front Facing Garage
Property Views
- Ridge
- Mount Tamalpais
- Hills
- Park or Greenbelt
Home Design
- Fixer Upper
- Concrete Foundation
- Composition Roof
Interior Spaces
- 2,263 Sq Ft Home
- 2-Story Property
- Ceiling Fan
- Electric Fireplace
- Family Room
- Living Room
- Dining Room
- Loft
- Laundry closet
Kitchen
- Walk-In Pantry
- Tile Countertops
Flooring
- Wood
- Laminate
Bedrooms and Bathrooms
- 5 Bedrooms
- Main Floor Bedroom
- Bathroom on Main Level
- 3 Full Bathrooms
Outdoor Features
- Covered Deck
- Rear Porch
Utilities
- Multiple Heating Units
- Central Heating
- Internet Available
- Cable TV Available
Listing and Financial Details
- Assessor Parcel Number 165-163-03
Map
Home Values in the Area
Average Home Value in this Area
Property History
| Date | Event | Price | Change | Sq Ft Price |
|---|---|---|---|---|
| 04/16/2025 04/16/25 | Sold | $1,275,000 | 0.0% | $563 / Sq Ft |
| 04/03/2025 04/03/25 | Pending | -- | -- | -- |
| 03/26/2025 03/26/25 | For Sale | $1,275,000 | -- | $563 / Sq Ft |
Tax History
| Year | Tax Paid | Tax Assessment Tax Assessment Total Assessment is a certain percentage of the fair market value that is determined by local assessors to be the total taxable value of land and additions on the property. | Land | Improvement |
|---|---|---|---|---|
| 2024 | $7,191 | $399,836 | $248,103 | $151,733 |
| 2023 | $4,418 | $163,185 | $46,540 | $116,645 |
| 2022 | $4,203 | $159,986 | $45,628 | $114,358 |
| 2021 | $3,248 | $156,819 | $44,718 | $112,101 |
| 2020 | $3,199 | $155,212 | $44,260 | $110,952 |
| 2019 | $2,893 | $152,169 | $43,392 | $108,777 |
| 2018 | $2,845 | $149,185 | $42,541 | $106,644 |
| 2017 | $2,723 | $146,260 | $41,707 | $104,553 |
| 2016 | $2,636 | $143,394 | $40,890 | $102,504 |
| 2015 | $2,506 | $141,239 | $40,275 | $100,964 |
| 2014 | $2,296 | $138,472 | $39,486 | $98,986 |
Mortgage History
| Date | Status | Loan Amount | Loan Type |
|---|---|---|---|
| Previous Owner | $167,000 | New Conventional | |
| Previous Owner | $212,000 | Unknown | |
| Previous Owner | $214,750 | No Value Available | |
| Previous Owner | $100,000 | Credit Line Revolving |
Deed History
| Date | Type | Sale Price | Title Company |
|---|---|---|---|
| Grant Deed | $1,275,000 | Old Republic Title | |
| Quit Claim Deed | -- | None Listed On Document | |
| Grant Deed | $512,909 | None Listed On Document | |
| Interfamily Deed Transfer | -- | None Available | |
| Interfamily Deed Transfer | -- | None Available | |
| Interfamily Deed Transfer | -- | None Available | |
| Interfamily Deed Transfer | -- | None Available | |
| Interfamily Deed Transfer | -- | None Available | |
| Interfamily Deed Transfer | -- | None Available | |
| Interfamily Deed Transfer | -- | None Available | |
| Interfamily Deed Transfer | -- | -- | |
| Interfamily Deed Transfer | -- | Fidelity National Title Co |
Similar Homes in San Rafael, CA
Source: Bay Area Real Estate Information Services (BAREIS)
MLS Number: 325025737
APN: 165-163-03
- 8 Corte San Benito
- 108 Twelveoak Hill Dr
- 447 Cedar Hill Dr
- 301 Orange Blossom Ln
- 39 Erin Dr
- 27 Erin Dr
- 1056 Los Gamos Rd Unit C
- 1008 Los Gamos Rd Unit F
- 237 Elvia Ct
- 833 Appleberry Dr
- 821 Flaxberry Ln
- 10 Professional Center Pkwy Unit 24
- 124 Surrey Ln
- 575 Loganberry Dr
- 100 Marin Center Dr Unit 4
- 100 Marin Center Dr Unit 31
- 200 Deer Valley Rd Unit 2L
- 200 Deer Valley Rd Unit 3K
- 300 Deer Valley Rd Unit 2P
- 300 Deer Valley Rd Unit 4A
