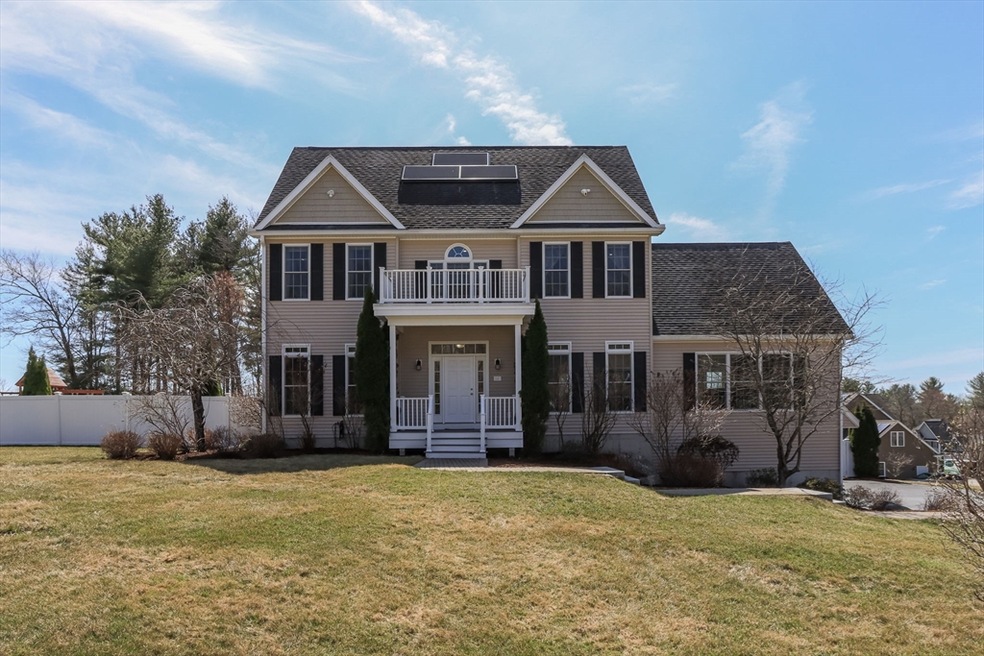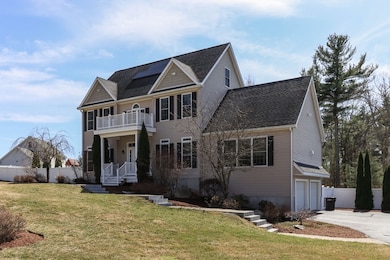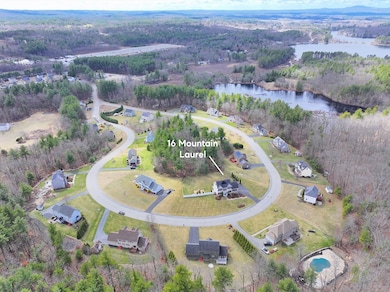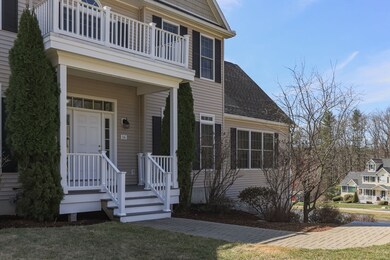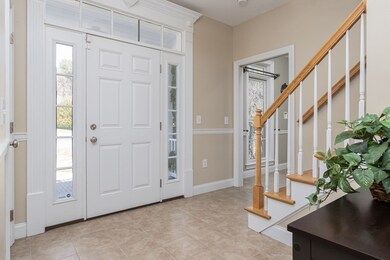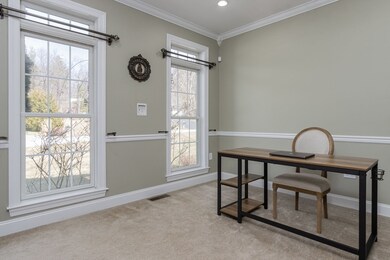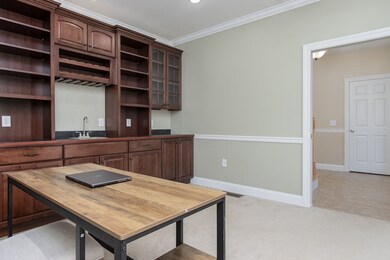
Estimated payment $6,352/month
Highlights
- Golf Course Community
- Medical Services
- Open Floorplan
- Community Stables
- 0.96 Acre Lot
- Custom Closet System
About This Home
Welcome to this very elegant & upgraded property featuring fully paid for Tesla 14.40 KW Solar Panel System & Two Powerwalls. Additionally it includes a dedicated line for an electric vehicle charger. Reap the benefits of living w/ solar & having much lower utility bills! Beautiful eat-in-kitchen w/off-white cabinetry, upgraded appliances & breakfast area w/ clear view into massive fireplaced family room w/ coffered ceiling, built-in bookcases & slider to deck. Lovely dining room accessible from kitchen/fam room/foyer. Beautiful office w/ built-in cherry cabinetry & bookcases. Mudroom w/ second fridge, pantry & 1/2 bath complete 1st flr. Spectacular primary w/ a lavish full bath, large walk-in tiled shower, double sink vanity, dressing room & access to a walk-up attic. 2 other very large bedrooms (one which grants access to another attic which could easily be finished) + another full bath located on 2nd fl. Patio & fire pit enclosed in fenced-in backyard. List of improvements available
Home Details
Home Type
- Single Family
Est. Annual Taxes
- $9,591
Year Built
- Built in 2010
Lot Details
- 0.96 Acre Lot
- Near Conservation Area
- Fenced Yard
- Fenced
- Sprinkler System
Parking
- 2 Car Attached Garage
- Tuck Under Parking
- Side Facing Garage
- Open Parking
Home Design
- Colonial Architecture
- Shingle Roof
- Modular or Manufactured Materials
- Concrete Perimeter Foundation
Interior Spaces
- 2,554 Sq Ft Home
- Open Floorplan
- Chair Railings
- Coffered Ceiling
- Ceiling Fan
- Recessed Lighting
- Insulated Windows
- Bay Window
- Insulated Doors
- Mud Room
- Entrance Foyer
- Living Room with Fireplace
- Home Office
- Basement Fills Entire Space Under The House
- Attic Access Panel
Kitchen
- Breakfast Bar
- Oven
- Range
- Freezer
- Dishwasher
- Stainless Steel Appliances
- Kitchen Island
- Solid Surface Countertops
Flooring
- Wood
- Wall to Wall Carpet
- Ceramic Tile
Bedrooms and Bathrooms
- 3 Bedrooms
- Primary bedroom located on second floor
- Custom Closet System
- Walk-In Closet
- Dressing Area
- Double Vanity
- Separate Shower
Laundry
- Laundry on main level
- Dryer
- Washer
Eco-Friendly Details
- Solar Water Heater
- Solar Assisted Cooling System
Outdoor Features
- Deck
- Patio
- Outdoor Storage
Location
- Property is near public transit
- Property is near schools
Schools
- Page Hill Top Elementary School
- Ayer Shirley Middle School
- Ayer Shirley High School
Utilities
- Forced Air Heating and Cooling System
- 1 Cooling Zone
- 1 Heating Zone
- Heating System Uses Natural Gas
Listing and Financial Details
- Assessor Parcel Number 4257459
Community Details
Recreation
- Golf Course Community
- Park
- Community Stables
- Jogging Path
- Bike Trail
Additional Features
- No Home Owners Association
- Medical Services
Map
Home Values in the Area
Average Home Value in this Area
Tax History
| Year | Tax Paid | Tax Assessment Tax Assessment Total Assessment is a certain percentage of the fair market value that is determined by local assessors to be the total taxable value of land and additions on the property. | Land | Improvement |
|---|---|---|---|---|
| 2025 | $9,591 | $801,900 | $228,000 | $573,900 |
| 2024 | $9,154 | $747,300 | $228,000 | $519,300 |
| 2023 | $8,602 | $692,600 | $215,000 | $477,600 |
| 2022 | $8,362 | $623,100 | $187,200 | $435,900 |
| 2021 | $1,007 | $591,100 | $186,600 | $404,500 |
| 2020 | $7,802 | $553,300 | $179,100 | $374,200 |
| 2019 | $7,342 | $538,700 | $170,700 | $368,000 |
| 2018 | $7,456 | $516,700 | $168,500 | $348,200 |
| 2017 | $6,812 | $473,400 | $167,600 | $305,800 |
| 2016 | $6,674 | $459,300 | $163,000 | $296,300 |
| 2015 | $6,632 | $453,600 | $163,000 | $290,600 |
| 2014 | $6,304 | $447,700 | $163,000 | $284,700 |
Property History
| Date | Event | Price | Change | Sq Ft Price |
|---|---|---|---|---|
| 04/07/2025 04/07/25 | Pending | -- | -- | -- |
| 04/02/2025 04/02/25 | For Sale | $995,000 | +83.2% | $390 / Sq Ft |
| 05/05/2017 05/05/17 | Sold | $543,000 | -1.3% | $213 / Sq Ft |
| 03/07/2017 03/07/17 | Pending | -- | -- | -- |
| 03/01/2017 03/01/17 | For Sale | $549,900 | -- | $215 / Sq Ft |
Deed History
| Date | Type | Sale Price | Title Company |
|---|---|---|---|
| Deed | $200,000 | -- | |
| Deed | $200,000 | -- |
Mortgage History
| Date | Status | Loan Amount | Loan Type |
|---|---|---|---|
| Open | $465,000 | Stand Alone Refi Refinance Of Original Loan | |
| Closed | $471,500 | Stand Alone Refi Refinance Of Original Loan | |
| Closed | $488,700 | New Conventional | |
| Closed | $253,000 | No Value Available | |
| Closed | $293,840 | Purchase Money Mortgage |
Similar Homes in Ayer, MA
Source: MLS Property Information Network (MLS PIN)
MLS Number: 73353671
APN: AYER-000023-000000-000069
- 5 Mountain Laurel Rd
- 18 Westford Rd Unit 21
- 18 Westford Rd Unit 36
- 65 Wright Rd
- 18 Longview Cir Unit A
- 237 Woodland Way
- 4 Spectacle Pond Rd
- 239 Ayer Rd Unit 79
- 5 Strawberry Farm
- 19 Oriole Dr
- 12 Pingry Way
- 25 Sandy Pond Rd Unit 4
- 17 Pingry Way
- 115 Oak Ridge Dr
- 127 Spectacle Pond Rd
- 708 Autumn Ridge Dr Unit 708
- 5 Janes Dr
- 3 Summit
- 72 Dale Ln
- 24 Harvard Rd Unit C
