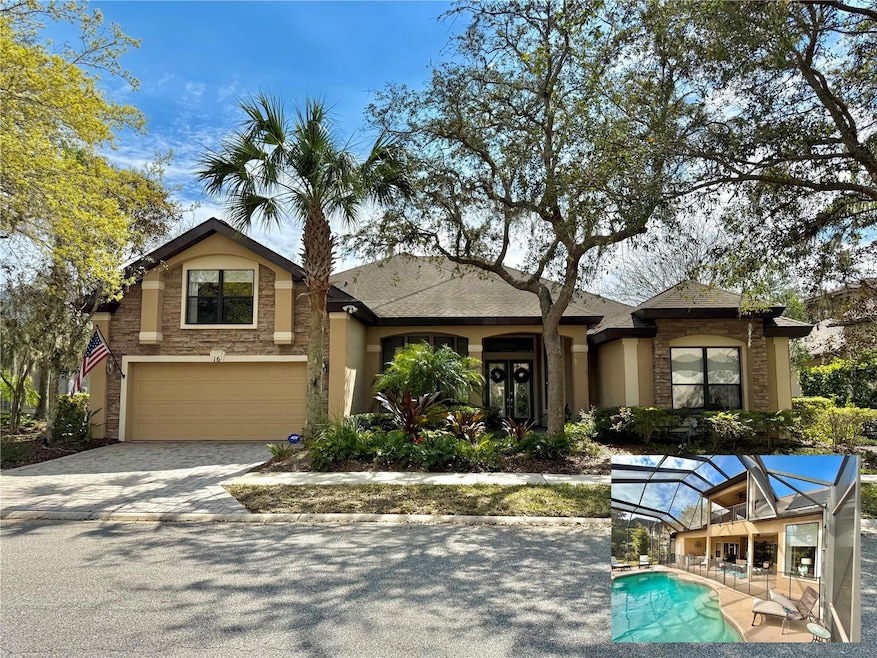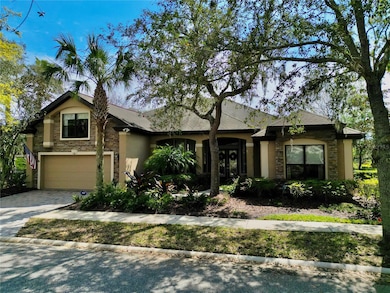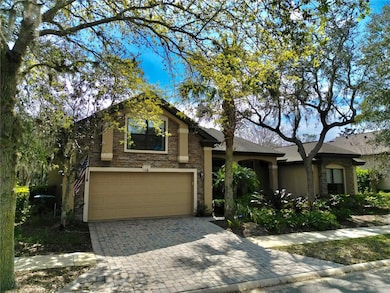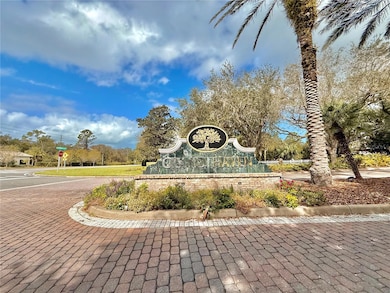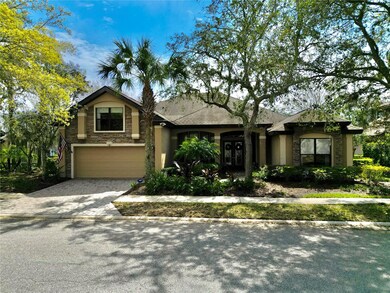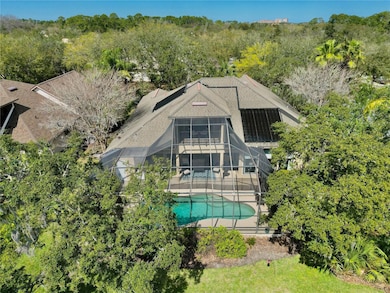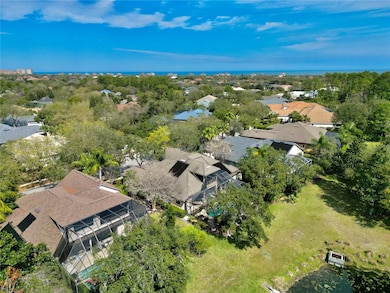
16 N Village Pkwy Palm Coast, FL 32137
North Park Village at Grand Haven NeighborhoodEstimated payment $6,019/month
Highlights
- 87 Feet of Lake Waterfront
- Golf Course Community
- Screened Pool
- Old Kings Elementary School Rated A-
- Fitness Center
- Home Theater
About This Home
Luxury abounds in this stunning Lakefront Poinciana former model home. This luxury residence offers 5 bedrooms plus a den and 5.5 baths, featuring a unique and versatile floor plan. The main level includes 3 bedrooms, a den, and 3.5 baths. The second level hosts a private guest suite with a full bath, a spacious bonus room complete with a wet bar and a large balcony with large pool & lake views. New architectural roof being installed May 2025.
Inside, elegance is everywhere, with decorative double tray ceilings, crown molding, custom window treatments, and stylish ceiling fans throughout. The gourmet kitchen is a chef’s dream, featuring upgraded appliances, 42-inch cabinets, Jetta countertops with crown molding, a large center island, and a tile backsplash.
The master suite is a luxurious retreat with a tray ceiling, sliding doors leading to the lanai and pool, expansive walk-in closets, a soaking jetted tub, and a walk-in shower.
Step outside to your private oasis, where a solar-heated pool and spa, summer kitchen, and cabana bath overlook a picturesque lake and beautifully landscaped yard. This exceptional home is just a short walk from the Intracoastal Waterway and the Creekside Athletic Center.
Home Details
Home Type
- Single Family
Est. Annual Taxes
- $12,221
Year Built
- Built in 2005
Lot Details
- 0.26 Acre Lot
- Lot Dimensions are 87x130
- 87 Feet of Lake Waterfront
- Lake Front
- North Facing Home
- Mature Landscaping
- Oversized Lot
- Irrigation
- Landscaped with Trees
- Garden
- Property is zoned MPD
HOA Fees
Parking
- 2 Car Attached Garage
- Oversized Parking
- Garage Door Opener
- Driveway
Property Views
- Lake
- Woods
- Garden
- Pool
Home Design
- Slab Foundation
- Shingle Roof
- Concrete Siding
- Block Exterior
- Stone Siding
- Stucco
Interior Spaces
- 3,766 Sq Ft Home
- 2-Story Property
- Open Floorplan
- Wet Bar
- Bar Fridge
- Crown Molding
- Coffered Ceiling
- Tray Ceiling
- Cathedral Ceiling
- Ceiling Fan
- Window Treatments
- Great Room
- Family Room
- Breakfast Room
- Formal Dining Room
- Home Theater
- Den
- Loft
- Bonus Room
- Sun or Florida Room
- Storage Room
- Inside Utility
- Attic
Kitchen
- Eat-In Kitchen
- Cooktop
- Microwave
- Freezer
- Dishwasher
- Wine Refrigerator
- Solid Surface Countertops
- Solid Wood Cabinet
- Disposal
Flooring
- Carpet
- Ceramic Tile
Bedrooms and Bathrooms
- 5 Bedrooms
- Primary Bedroom on Main
- Split Bedroom Floorplan
- Walk-In Closet
Laundry
- Laundry Room
- Dryer
- Washer
Pool
- Screened Pool
- Solar Heated In Ground Pool
- In Ground Spa
- Fence Around Pool
- Outside Bathroom Access
Outdoor Features
- Access To Lake
- Property is near a marina
- Deck
- Enclosed patio or porch
- Outdoor Kitchen
- Exterior Lighting
- Outdoor Grill
- Rain Gutters
Utilities
- Central Heating and Cooling System
- Thermostat
- Electric Water Heater
Additional Features
- 948 SF Accessory Dwelling Unit
- Property is near a golf course
Listing and Financial Details
- Visit Down Payment Resource Website
- Legal Lot and Block 6 / 1
- Assessor Parcel Number 15-11-31-2970-00000-0060
- $2,932 per year additional tax assessments
Community Details
Overview
- Association fees include 24-Hour Guard, pool
- Southern States Property Mgmt. Association, Phone Number (386) 446-6333
- Visit Association Website
- Grand Haven Association
- Built by ICI Homes
- Grand Haven North Ph 1 Subdivision, Poinsianna Floorplan
- The community has rules related to deed restrictions
- Greenbelt
Amenities
- Restaurant
- Clubhouse
Recreation
- Golf Course Community
- Tennis Courts
- Community Basketball Court
- Pickleball Courts
- Racquetball
- Recreation Facilities
- Community Playground
- Fitness Center
- Community Pool
- Community Spa
- Park
- Dog Park
- Trails
Security
- Security Guard
- Gated Community
Map
Home Values in the Area
Average Home Value in this Area
Tax History
| Year | Tax Paid | Tax Assessment Tax Assessment Total Assessment is a certain percentage of the fair market value that is determined by local assessors to be the total taxable value of land and additions on the property. | Land | Improvement |
|---|---|---|---|---|
| 2024 | $13,981 | $727,608 | $135,500 | $592,108 |
| 2023 | $13,981 | $583,606 | $0 | $0 |
| 2022 | $13,135 | $642,758 | $130,000 | $512,758 |
| 2021 | $11,807 | $482,318 | $71,000 | $411,318 |
| 2020 | $11,668 | $470,918 | $95,000 | $375,918 |
| 2019 | $11,678 | $467,918 | $92,000 | $375,918 |
| 2018 | $11,849 | $467,844 | $92,000 | $375,844 |
| 2017 | $11,303 | $440,721 | $80,000 | $360,721 |
| 2016 | $10,529 | $404,629 | $0 | $0 |
| 2015 | $10,764 | $411,170 | $0 | $0 |
| 2014 | $10,204 | $403,301 | $0 | $0 |
Property History
| Date | Event | Price | Change | Sq Ft Price |
|---|---|---|---|---|
| 04/01/2025 04/01/25 | Price Changed | $849,900 | -7.1% | $226 / Sq Ft |
| 03/03/2025 03/03/25 | For Sale | $915,000 | +87.1% | $243 / Sq Ft |
| 08/02/2016 08/02/16 | Sold | $489,000 | -15.0% | $130 / Sq Ft |
| 05/20/2016 05/20/16 | Pending | -- | -- | -- |
| 11/17/2015 11/17/15 | For Sale | $575,000 | -- | $153 / Sq Ft |
Deed History
| Date | Type | Sale Price | Title Company |
|---|---|---|---|
| Warranty Deed | $489,000 | Southern Title Holding Co Ll | |
| Warranty Deed | $660,000 | Attorney |
Mortgage History
| Date | Status | Loan Amount | Loan Type |
|---|---|---|---|
| Open | $391,200 | Adjustable Rate Mortgage/ARM |
Similar Homes in Palm Coast, FL
Source: Stellar MLS
MLS Number: FC307732
APN: 15-11-31-2970-00000-0060
