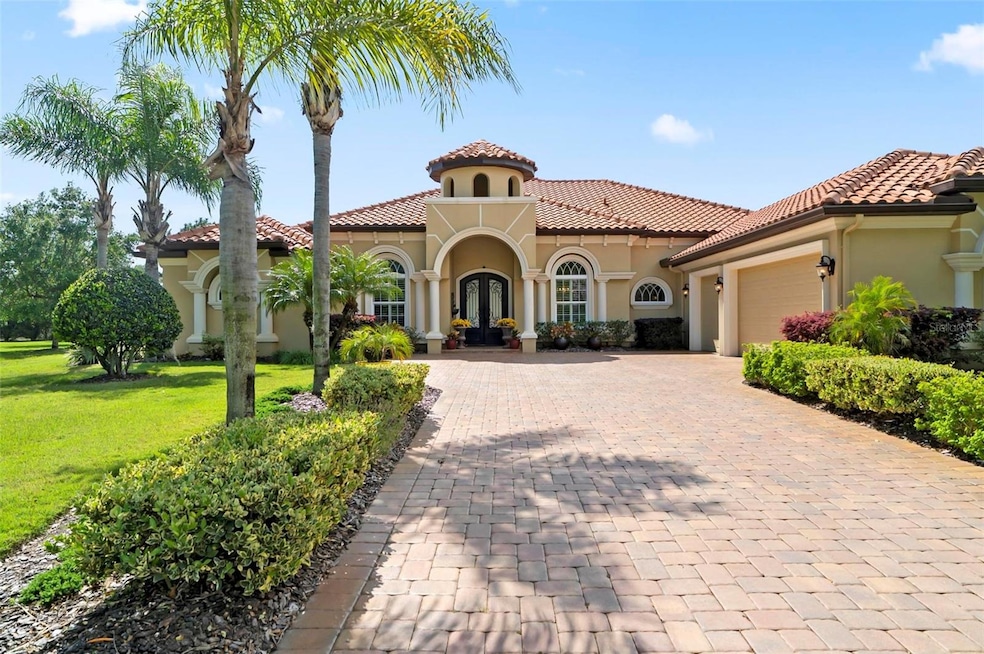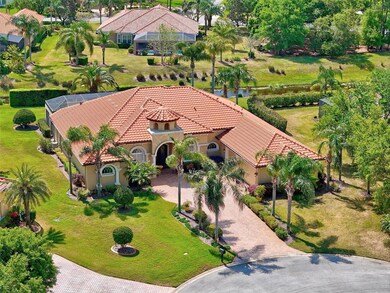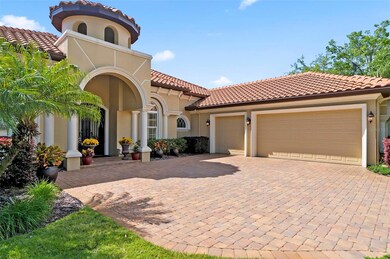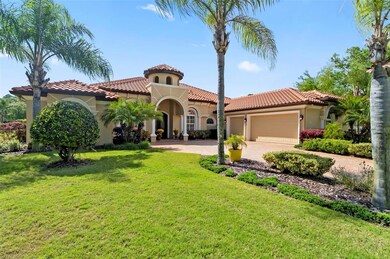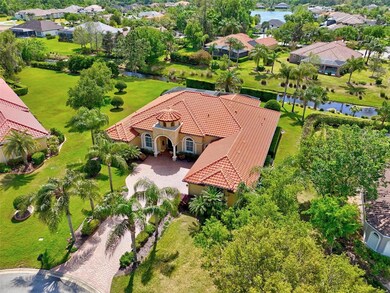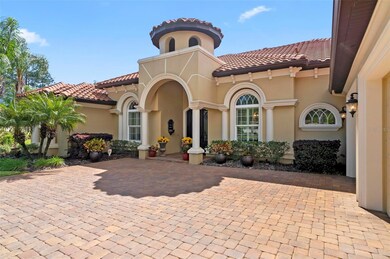
16 Native Oak Ct Palm Coast, FL 32137
Estimated payment $8,016/month
Highlights
- Golf Course Community
- Fitness Center
- Gated Community
- Old Kings Elementary School Rated A-
- Screened Pool
- View of Trees or Woods
About This Home
BETTER THAN NEW OLSEN CUSTOM POOL HOME: Nestled within the Estate neighborhood of Wild Oaks of Grand Haven. This is your private oasis, custom home on nearly 1/2 acre. Home features 3 Bedrooms, 3.5 Baths, and 3.5 Car with Side entry extended garage, 1023 SQFT and Sealed Epoxy floors.
As you enter through the impressive steel upgraded door system, you are immediately captivated by the grandeur of the home; like the great room, with ample windows that invite natural light, revealing breathtaking views of the outdoor space, lanai, pool, & spa. Features abound, from the intricate coffered ceilings to the stone fireplace. This Open floor plan seamlessly blends the living room, gourmet kitchen, eat in area, & dining room, each space defined yet unified by custom design elements. You will enjoy the gourmet kitchen, with Top-of-the-line appliances, a state-of-the-art gas stove, gorgeous granite counters, a chefs center island, custom Upgraded wood cabinets and a large walk in pantry, this kitchen is perfect for both intimate family dinners and grand entertaining. The Breakfast nook windows overlook the pool, large covered lanai, l and the lush landscaped private yard. The Roomy Laundry room is located between the garage and kitchen for max convenience and extra storage. The great room, sliding doors open to the outdoor living space, transforming your home into an entertainer's paradise. The screened oasis features a heated custom pool and spa with built a cocktail area in the spa, ensuring year-round enjoyment. Owner's suite is a sanctuary within a sanctuary. You will enjoy the oversized custom walk in closet in the Primary Bedroom spa like bathroom has separate vanities, a luxurious walk-in shower, and a separate deep soak tub. . This home offers more than just beauty; it provides a lifestyle of convenience and security. hurricane-rated PTG windows, Generac whole house generator, 250 gallon buried propane tank. Too many other mechanical, structural features and systems to mention. Highlights include a gas heated Rinnai tankless instant hot water heater,barrel tile roof. See feature for list for upgrades & features. Access the array of amenities at GH, including two clubhouses, the Village Cafe, two heated pools, spas, two gyms, basketballs, croquet, bocce, pickleball and tennis courts all part of resort-style living. Enjoy walking along the intercoastal, scenic tree-canopied sidewalks, and walking trails, go fishing in the docks. GH features an 18 hole Jack Nicklaus Signature Golf Course and Clubhouse. Just Minutes to the beach, close to shops, restaurants. Come view this Fabulous Home, you will not be disappointed.
Home Details
Home Type
- Single Family
Est. Annual Taxes
- $9,370
Year Built
- Built in 2014
Lot Details
- 0.37 Acre Lot
- Property fronts a freshwater canal
- Southeast Facing Home
- Mature Landscaping
- Native Plants
- Level Lot
- Property is zoned PUD
HOA Fees
Parking
- 3 Car Attached Garage
Home Design
- Mediterranean Architecture
- Slab Foundation
- Tile Roof
- Block Exterior
- Stucco
Interior Spaces
- 3,288 Sq Ft Home
- 1-Story Property
- Open Floorplan
- Crown Molding
- Tray Ceiling
- High Ceiling
- Ceiling Fan
- Electric Fireplace
- Double Pane Windows
- ENERGY STAR Qualified Windows
- Insulated Windows
- Shade Shutters
- Blinds
- Sliding Doors
- Great Room
- Dining Room
- Home Office
- Inside Utility
- Views of Woods
Kitchen
- Eat-In Kitchen
- Walk-In Pantry
- Built-In Convection Oven
- Indoor Grill
- Cooktop with Range Hood
- Recirculated Exhaust Fan
- Microwave
- Ice Maker
- Dishwasher
- Wine Refrigerator
- Solid Surface Countertops
- Solid Wood Cabinet
- Disposal
Flooring
- Wood
- Carpet
- Ceramic Tile
Bedrooms and Bathrooms
- 3 Bedrooms
- Split Bedroom Floorplan
- En-Suite Bathroom
- Walk-In Closet
Laundry
- Laundry Room
- Dryer
- Washer
Home Security
- Smart Home
- Storm Windows
Eco-Friendly Details
- Energy-Efficient Appliances
- Energy-Efficient Exposure or Shade
- Energy-Efficient HVAC
- Energy-Efficient Lighting
- Energy-Efficient Insulation
- Energy-Efficient Doors
- Energy-Efficient Thermostat
- Reclaimed Water Irrigation System
Pool
- Screened Pool
- Solar Heated In Ground Pool
- Heated Spa
- In Ground Spa
- Gunite Pool
- Fence Around Pool
- Pool Lighting
Outdoor Features
- Covered patio or porch
- Exterior Lighting
- Outdoor Grill
- Rain Gutters
- Private Mailbox
Schools
- Old Kings Elementary School
- Buddy Taylor Middle School
- Flagler-Palm Coast High School
Utilities
- Forced Air Zoned Heating and Cooling System
- Heat Pump System
- Underground Utilities
- Propane
- Tankless Water Heater
- Gas Water Heater
- Phone Available
- Cable TV Available
Listing and Financial Details
- Home warranty included in the sale of the property
- Visit Down Payment Resource Website
- Tax Lot 0200
- Assessor Parcel Number 48-11-31-1700-00000-0200
- $2,931 per year additional tax assessments
Community Details
Overview
- Association fees include pool, recreational facilities, security
- Troy Raisback Association, Phone Number (386) 446-6333
- Visit Association Website
- Grand Haven Master Association, Phone Number (386) 446-6333
- Built by Olson Custom Homes
- Estates At Grand Haven Phase I Mb 35 Pg 43 Lot 2 Subdivision, Andora 2 Floorplan
- The community has rules related to deed restrictions, fencing
- Community features wheelchair access
Amenities
- Restaurant
- Clubhouse
Recreation
- Golf Course Community
- Tennis Courts
- Community Basketball Court
- Pickleball Courts
- Recreation Facilities
- Community Playground
- Fitness Center
- Community Pool
- Park
- Dog Park
Security
- Gated Community
Map
Home Values in the Area
Average Home Value in this Area
Tax History
| Year | Tax Paid | Tax Assessment Tax Assessment Total Assessment is a certain percentage of the fair market value that is determined by local assessors to be the total taxable value of land and additions on the property. | Land | Improvement |
|---|---|---|---|---|
| 2024 | $11,906 | $554,123 | -- | -- |
| 2023 | $11,906 | $537,984 | $0 | $0 |
| 2022 | $11,543 | $522,314 | $0 | $0 |
| 2021 | $11,463 | $507,101 | $0 | $0 |
| 2020 | $11,407 | $500,100 | $0 | $0 |
| 2019 | $11,251 | $488,856 | $0 | $0 |
| 2018 | $11,233 | $479,741 | $0 | $0 |
| 2017 | $11,044 | $469,874 | $0 | $0 |
| 2016 | $10,816 | $460,210 | $0 | $0 |
| 2015 | $10,826 | $457,011 | $0 | $0 |
| 2014 | $3,242 | $50,000 | $0 | $0 |
Property History
| Date | Event | Price | Change | Sq Ft Price |
|---|---|---|---|---|
| 04/05/2025 04/05/25 | Pending | -- | -- | -- |
| 04/04/2025 04/04/25 | For Sale | $1,250,000 | +1566.7% | $380 / Sq Ft |
| 03/14/2014 03/14/14 | Sold | $75,000 | -21.1% | $5 / Sq Ft |
| 02/23/2014 02/23/14 | Pending | -- | -- | -- |
| 03/21/2013 03/21/13 | For Sale | $95,000 | -- | $6 / Sq Ft |
Deed History
| Date | Type | Sale Price | Title Company |
|---|---|---|---|
| Interfamily Deed Transfer | -- | Suncoast Title Insurance Age | |
| Warranty Deed | $75,000 | Executive Title Inc | |
| Corporate Deed | $55,000 | Executive Title I Inc | |
| Warranty Deed | $159,000 | Keystone Title Of Palm Coast |
Mortgage History
| Date | Status | Loan Amount | Loan Type |
|---|---|---|---|
| Open | $365,000 | New Conventional | |
| Closed | $370,000 | Construction | |
| Previous Owner | $1,000,000 | Unknown |
Similar Homes in Palm Coast, FL
Source: Stellar MLS
MLS Number: FC308574
APN: 48-11-31-1700-00000-0200
- 6 Scarlet Oak Cir
- 121 Willow Oak Way
- 202 Willow Oak Way
- 8 Blue Oak Ln
- 190 Willow Oak Way
- 108 Black Bear Ln
- 187 Willow Oak Way
- 94 Black Bear Ln
- 2 Laura Ct
- 6 Clementina Ct
- 4 Turkey Oak Ln
- 165 Willow Oak Way
- 3 Turkey Oak Ln
- 37 Blyth Place
- 138 Blare Dr
- 15 Blare Castle Dr
- 8 Blakeport Ln
- 55 Blakemore Dr
- 30 Blakeshire Place
- 20 Blare Dr
