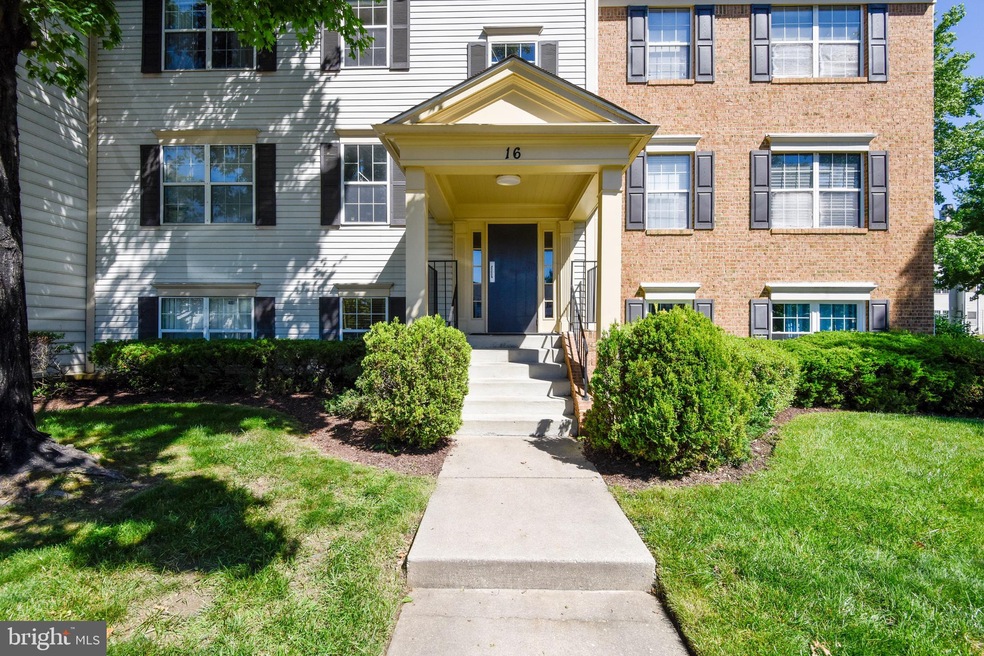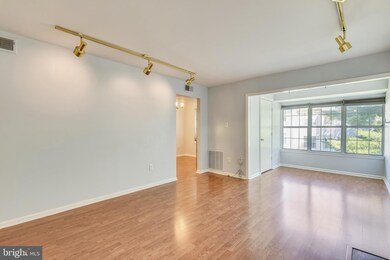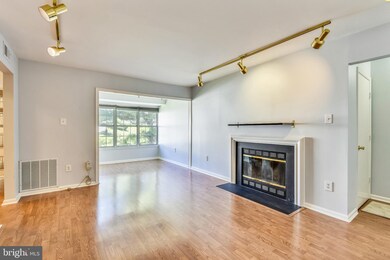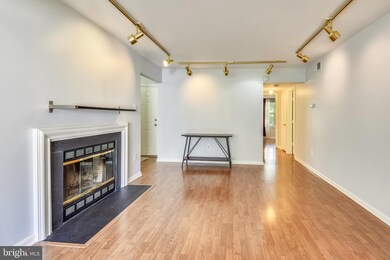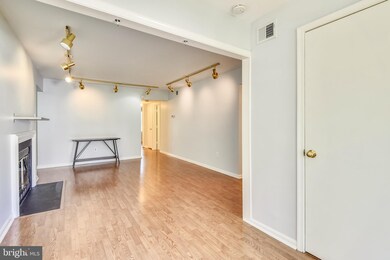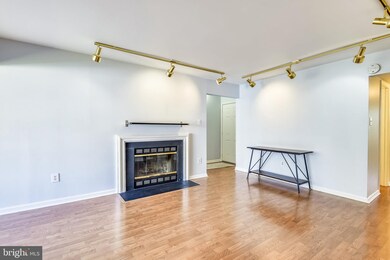
16 Normandy Square Ct Unit 3 Silver Spring, MD 20906
Longmead Crossing NeighborhoodHighlights
- Clubhouse
- Traditional Architecture
- 1 Fireplace
- Bel Pre Elementary School Rated A-
- Wood Flooring
- Community Pool
About This Home
As of January 2022Welcome Home! This two bedroom - two bath top floor unit is sunny and bright. The interior features a spacious living room with a wood burning fireplace, a kitchen and breakfast room, and your own laundry too. There are laminate wood floors through out, fresh paint and a sun room. Enjoy the community amenities including a pool, tennis courts, walking trails, basketball and a club house. The location is great with easy access to the ICC, and near to the Glenmont Metro. Come Live the Longmead Crossing Lifestyle!
Property Details
Home Type
- Condominium
Est. Annual Taxes
- $1,747
Year Built
- Built in 1988
HOA Fees
- $315 Monthly HOA Fees
Home Design
- Traditional Architecture
- Brick Exterior Construction
Interior Spaces
- 922 Sq Ft Home
- Property has 1 Level
- 1 Fireplace
- Wood Flooring
Kitchen
- Breakfast Area or Nook
- Eat-In Kitchen
- Electric Oven or Range
- Dishwasher
- Disposal
Bedrooms and Bathrooms
- 2 Main Level Bedrooms
- 2 Full Bathrooms
Laundry
- Laundry in unit
- Dryer
- Washer
Parking
- Assigned parking located at #3CE
- Parking Lot
- Parking Space Conveys
- 1 Assigned Parking Space
Schools
- Stonegate Elementary School
- William H. Farquhar Middle School
- James Hubert Blake High School
Utilities
- Central Air
- Heat Pump System
- Electric Water Heater
- Municipal Trash
Listing and Financial Details
- Assessor Parcel Number 161302769874
Community Details
Overview
- Association fees include sewer, trash, snow removal, common area maintenance, exterior building maintenance, management
- Low-Rise Condominium
- Longmead Crossing Condominium Condos, Phone Number (301) 495-0146
- Longmead Crossin Community
- Longmead Crossing Subdivision
- Property Manager
Amenities
- Clubhouse
Recreation
- Tennis Courts
- Community Playground
- Community Pool
Map
Home Values in the Area
Average Home Value in this Area
Property History
| Date | Event | Price | Change | Sq Ft Price |
|---|---|---|---|---|
| 04/23/2025 04/23/25 | For Sale | $250,000 | +2.0% | $271 / Sq Ft |
| 01/10/2022 01/10/22 | Sold | $245,000 | +2.3% | $235 / Sq Ft |
| 11/25/2021 11/25/21 | Pending | -- | -- | -- |
| 11/18/2021 11/18/21 | Price Changed | $239,500 | -4.0% | $230 / Sq Ft |
| 10/28/2021 10/28/21 | For Sale | $249,500 | +22.9% | $239 / Sq Ft |
| 08/06/2020 08/06/20 | Sold | $203,000 | -2.9% | $220 / Sq Ft |
| 07/06/2020 07/06/20 | Pending | -- | -- | -- |
| 06/16/2020 06/16/20 | For Sale | $209,000 | 0.0% | $227 / Sq Ft |
| 07/09/2018 07/09/18 | Rented | $1,575 | 0.0% | -- |
| 07/09/2018 07/09/18 | Under Contract | -- | -- | -- |
| 05/26/2018 05/26/18 | For Rent | $1,575 | -- | -- |
Tax History
| Year | Tax Paid | Tax Assessment Tax Assessment Total Assessment is a certain percentage of the fair market value that is determined by local assessors to be the total taxable value of land and additions on the property. | Land | Improvement |
|---|---|---|---|---|
| 2024 | $2,663 | $225,000 | $67,500 | $157,500 |
| 2023 | $2,487 | $210,000 | $0 | $0 |
| 2022 | $1,572 | $195,000 | $0 | $0 |
| 2021 | $2,046 | $180,000 | $54,000 | $126,000 |
| 2020 | $1,895 | $173,333 | $0 | $0 |
| 2019 | $1,895 | $166,667 | $0 | $0 |
| 2018 | $1,768 | $160,000 | $48,000 | $112,000 |
| 2017 | $1,710 | $146,667 | $0 | $0 |
| 2016 | -- | $133,333 | $0 | $0 |
| 2015 | $1,864 | $120,000 | $0 | $0 |
| 2014 | $1,864 | $120,000 | $0 | $0 |
Mortgage History
| Date | Status | Loan Amount | Loan Type |
|---|---|---|---|
| Open | $44,000 | Stand Alone Second | |
| Open | $86,772 | New Conventional |
Deed History
| Date | Type | Sale Price | Title Company |
|---|---|---|---|
| Deed | -- | -- |
Similar Homes in Silver Spring, MD
Source: Bright MLS
MLS Number: MDMC700500
APN: 13-02769841
- 14911 Cleese Ct Unit 4BF
- 2503 Mcveary Ct
- 14905 Mckisson Ct Unit 7AA
- 15016 Shamrock Ridge Rd
- 14901 Mckisson Ct Unit A
- 2607 Nisqually Ct
- 14915 Ladymeade Cir
- 29 Valleyfield Ct
- 15106 Callohan Ct
- 14854 Hammersmith Cir
- 4 Habersham Ct
- 15039 Travert Way
- 2901 S Leisure World Blvd Unit 203
- 2901 S Leisure World Blvd Unit 317
- 2901 S Leisure World Blvd Unit 303
- 2219 Cherry Leaf Ln
- 2317 Massanutten Dr
- 15100 Deer Valley Terrace
- 14201 Wolf Creek Place Unit 9
- 2921 N Leisure World Blvd
