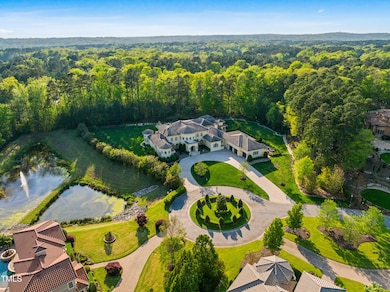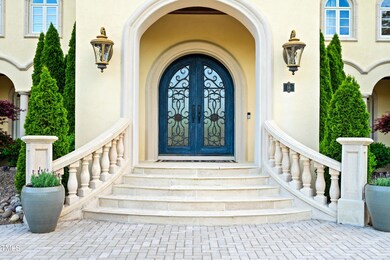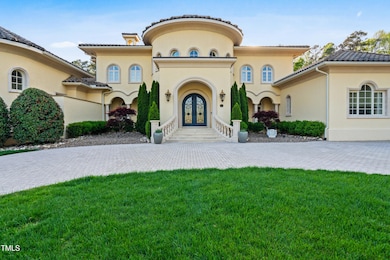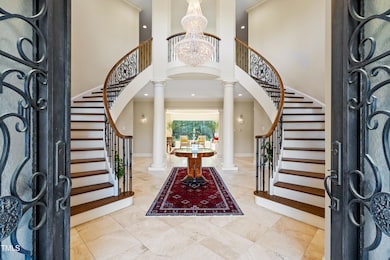16 Portofino Place Durham, NC 27707
Leigh Village NeighborhoodEstimated payment $38,735/month
Highlights
- Basketball Court
- Two Primary Bedrooms
- Built-In Freezer
- Home Theater
- Gated Community
- 3.31 Acre Lot
About This Home
One of the most beautifully designed homes in The Triangle, located in the premier gated community of Maida Vale, this residence showcases Italian architecture and quality build at its finest, complete with a European-style barrel-tiled roof.From the moment you step inside, the travertine floors and panoramic backyard views will take your breath away. The expansive sliding patio doors in the family room seamlessly blend indoor and outdoor living, offering a connection to nature on this sprawling 3+ acre lot—perfectly suited for your custom pool design. This home is ideal for entertaining a large party of guests!The chef's kitchen is fully equipped with top-of-the-line appliances and all the bells and whistles, making this home an entertainer's dream. The first-floor owner's suite is a private retreat, featuring a spa-like bath with a luxurious wrap-around shower that creates a resort-style experience. Upstairs, you'll find 3 additional bedrooms, including a second-floor master option with a private balcony. Stay active in your spacious, light-filled home gym, complete with a separate steam shower. Take the elevator down to the lower level, where a wine cellar, 2 additional bedrooms, full kitchen, movie theater, and game area await—offering entertainment for all ages. The home also features a multi-sport exterior court, perfect for pickleball or basketball, along with an outdoor kitchen and grilling area for hosting unforgettable gatherings. Ideally located just minutes from Wegmans, Whole Foods, Trader Joe's, major highways, RDU Airport, Duke, UNC, and the arts and entertainment scene of the Research Triangle. Location, location, location!! Copy this link in browser to see the video
Home Details
Home Type
- Single Family
Est. Annual Taxes
- $32,300
Year Built
- Built in 2015
Lot Details
- 3.31 Acre Lot
- Cul-De-Sac
- Landscaped
- Paved or Partially Paved Lot
- Partially Wooded Lot
- Few Trees
- Private Yard
- Garden
HOA Fees
- $390 Monthly HOA Fees
Parking
- 3 Car Attached Garage
- Garage Door Opener
- Circular Driveway
- 6 Open Parking Spaces
Home Design
- Transitional Architecture
- Spanish Architecture
- Rustic Architecture
- Concrete Foundation
- Block Foundation
- Stucco
Interior Spaces
- 3-Story Property
- Elevator
- Open Floorplan
- Wet Bar
- Central Vacuum
- Built-In Features
- Bookcases
- Crown Molding
- Smooth Ceilings
- Cathedral Ceiling
- Ceiling Fan
- Recessed Lighting
- Chandelier
- Double Pane Windows
- Insulated Windows
- Sliding Doors
- Mud Room
- Entrance Foyer
- Family Room
- Living Room with Fireplace
- 4 Fireplaces
- Breakfast Room
- Combination Kitchen and Dining Room
- Home Theater
- Den with Fireplace
- Game Room
- Storage
- Home Gym
- Keeping Room
Kitchen
- Eat-In Kitchen
- Butlers Pantry
- Double Self-Cleaning Oven
- Free-Standing Gas Oven
- Gas Range
- Range Hood
- Warming Drawer
- Microwave
- Built-In Freezer
- Built-In Refrigerator
- Freezer
- Dishwasher
- Wine Refrigerator
- Wine Cooler
- Stainless Steel Appliances
- Kitchen Island
- Granite Countertops
- Disposal
Flooring
- Wood
- Carpet
- Tile
Bedrooms and Bathrooms
- 7 Bedrooms
- Primary Bedroom on Main
- Fireplace in Primary Bedroom
- Double Master Bedroom
- Dual Closets
- Walk-In Closet
- In-Law or Guest Suite
- Double Vanity
- Separate Shower in Primary Bathroom
- Soaking Tub
- Bathtub with Shower
- Walk-in Shower
Laundry
- Laundry Room
- Laundry in multiple locations
Finished Basement
- Heated Basement
- Walk-Out Basement
- Basement Fills Entire Space Under The House
- Interior and Exterior Basement Entry
- Fireplace in Basement
- Block Basement Construction
- Basement Storage
- Natural lighting in basement
Home Security
- Home Security System
- Smart Lights or Controls
- Smart Thermostat
Outdoor Features
- Basketball Court
- Balcony
- Courtyard
- Covered patio or porch
- Outdoor Kitchen
- Terrace
- Exterior Lighting
- Built-In Barbecue
- Rain Gutters
Schools
- Creekside Elementary School
- Githens Middle School
- Jordan High School
Utilities
- Forced Air Zoned Heating and Cooling System
- Natural Gas Connected
- High Speed Internet
- Cable TV Available
Additional Features
- Handicap Accessible
- Energy-Efficient Thermostat
- Property is near a golf course
Listing and Financial Details
- REO, home is currently bank or lender owned
- Assessor Parcel Number 97999278260
Community Details
Overview
- Maida Vale HOA, Phone Number (919) 403-1130
- Onyx Management Association
- Maida Vale Subdivision
Additional Features
- Clubhouse
- Gated Community
Map
Home Values in the Area
Average Home Value in this Area
Tax History
| Year | Tax Paid | Tax Assessment Tax Assessment Total Assessment is a certain percentage of the fair market value that is determined by local assessors to be the total taxable value of land and additions on the property. | Land | Improvement |
|---|---|---|---|---|
| 2024 | $32,317 | $2,316,763 | $282,850 | $2,033,913 |
| 2023 | $30,347 | $2,316,763 | $282,850 | $2,033,913 |
| 2022 | $29,652 | $2,316,763 | $282,850 | $2,033,913 |
| 2021 | $29,513 | $2,316,763 | $282,850 | $2,033,913 |
| 2020 | $28,818 | $2,316,763 | $282,850 | $2,033,913 |
| 2019 | $28,818 | $2,316,763 | $282,850 | $2,033,913 |
| 2018 | $35,638 | $2,627,216 | $355,162 | $2,272,054 |
| 2017 | $35,375 | $2,627,216 | $355,162 | $2,272,054 |
| 2016 | $34,183 | $3,028,166 | $355,162 | $2,673,004 |
| 2015 | $23,507 | $1,698,118 | $369,235 | $1,328,883 |
| 2014 | $23,507 | $1,698,118 | $369,235 | $1,328,883 |
Property History
| Date | Event | Price | Change | Sq Ft Price |
|---|---|---|---|---|
| 04/18/2025 04/18/25 | For Sale | $6,400,000 | -- | $484 / Sq Ft |
Deed History
| Date | Type | Sale Price | Title Company |
|---|---|---|---|
| Warranty Deed | $2,000,000 | None Available | |
| Quit Claim Deed | -- | None Available | |
| Warranty Deed | $2,350,000 | -- | |
| Special Warranty Deed | -- | Attorney | |
| Special Warranty Deed | $725,000 | None Available | |
| Trustee Deed | $841,500 | None Available | |
| Special Warranty Deed | $766,000 | None Available |
Mortgage History
| Date | Status | Loan Amount | Loan Type |
|---|---|---|---|
| Previous Owner | $303,856 | No Value Available | |
| Previous Owner | $700,000 | Stand Alone Refi Refinance Of Original Loan |
Source: Doorify MLS
MLS Number: 10090500
APN: 206671
- 51 Treviso Place
- 301 Kinsale Dr
- 20 Al Acqua Dr
- 106 Alder Place
- 321 Nottingham Dr
- 4 Teahouse Ct
- 508 Colony Woods Dr
- 4711 Marena Place
- 116 Galway Dr
- 416 Colony Woods Dr
- 411 Colony Woods Dr
- 805 Pinehurst Dr
- 4742 Randall Rd
- 5222 Niagra Dr Unit 5222
- 5144 Niagra Dr
- 4307 Pope Rd
- 2123 Fountain Ridge Rd
- 4808 Farrington Rd
- 1221 Bridgefort Ln
- 1005 Bridgeforth Ln







