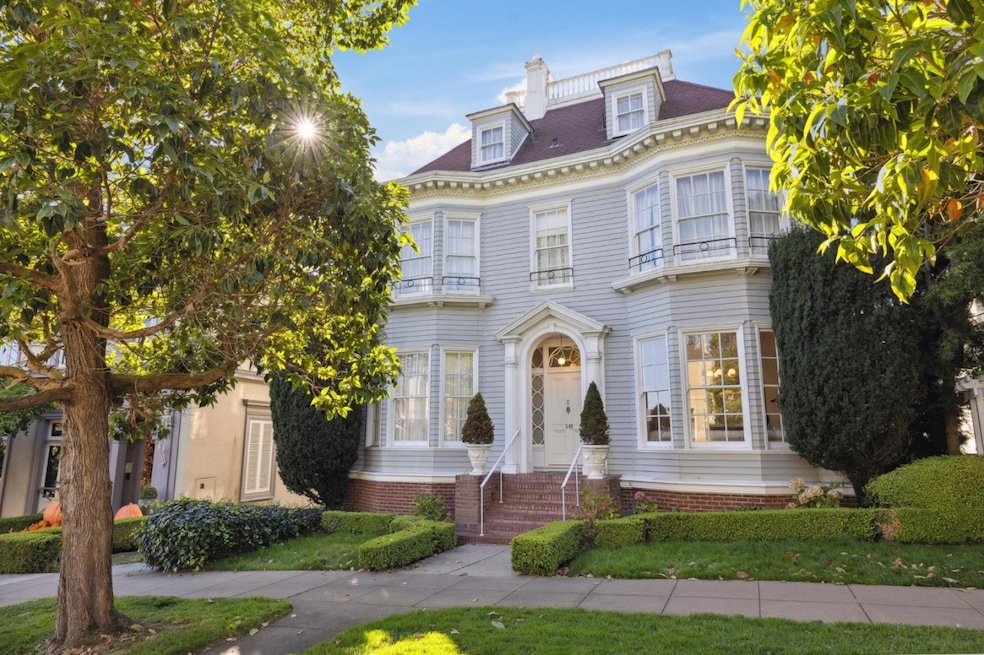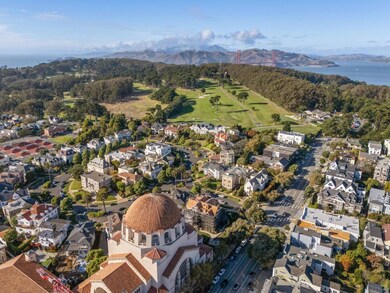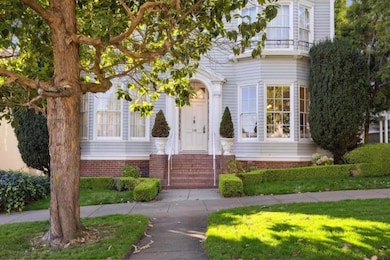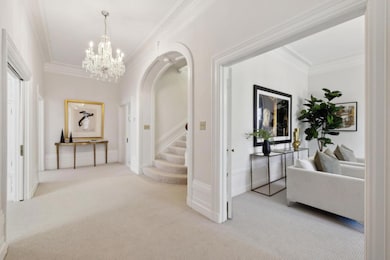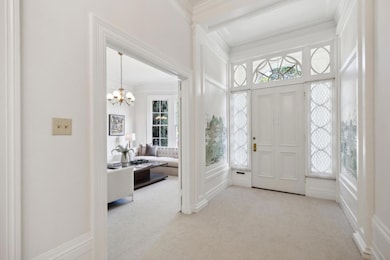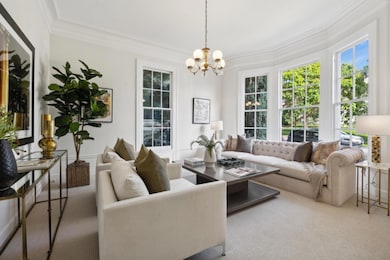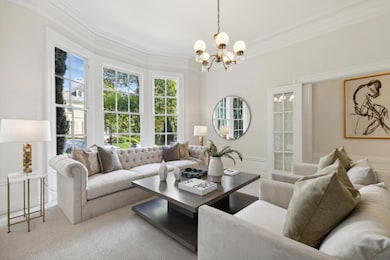
16 Presidio Terrace San Francisco, CA 94118
Presidio Heights NeighborhoodHighlights
- Gated with Attendant
- Colonial Architecture
- Family Room with Fireplace
- Sutro Elementary School Rated A-
- Deck
- Formal Dining Room
About This Home
As of November 2024Nestled just beyond the gates of the exclusive Presidio Terrace, this elegant Colonial Revival manor stands as a tribute to San Francisco's rich architectural heritage. Designed by the renowned firm Bakewell & Brown - known for their work on iconic landmarks like the San Francisco City Hall, the War Memorial Opera House, Coit Memorial Tower, Temple Emanu-El, Hoover Tower, and Memorial Hall at Stanford - this home perfectly showcases the city's architectural legacy. Constructed in 1910, this historic four-level residence spans over 6,084 square feet of sophisticated living space. It includes five generously-sized bedrooms, three full bathrooms, two half bathrooms, plus a spacious 2,430 square foot basement, which is 80% finished and offers a fantastic opportunity for custom renovations. The property also features a rooftop deck with stunning views, perfect for appreciating the cityscape. Discover the timeless elegance and architectural charm of this exceptional property, located in one of San Francisco's most prestigious neighborhoods. Don't miss this unique opportunity to own a piece of the city's history.
Last Agent to Sell the Property
Christie's International Real Estate Sereno License #01940216

Last Buyer's Agent
Mary Macpherson
Vantage Realty License #01839976
Home Details
Home Type
- Single Family
Est. Annual Taxes
- $4,216
Year Built
- Built in 1910
Lot Details
- 6,172 Sq Ft Lot
- Zoning described as RH1D
HOA Fees
- $830 Monthly HOA Fees
Parking
- 2 Car Detached Garage
Home Design
- Colonial Architecture
- Slab Foundation
- Shingle Roof
- Composition Roof
Interior Spaces
- 6,084 Sq Ft Home
- 4-Story Property
- Family Room with Fireplace
- 4 Fireplaces
- Living Room with Fireplace
- Formal Dining Room
- Carpet
- Finished Basement
Bedrooms and Bathrooms
- 5 Bedrooms
Outdoor Features
- Balcony
- Deck
Utilities
- Radiant Heating System
Listing and Financial Details
- Assessor Parcel Number 1355-035
Community Details
Overview
- Association fees include maintenance - common area, management fee, security service
- Presidio Terrace Association
Security
- Gated with Attendant
Map
Home Values in the Area
Average Home Value in this Area
Property History
| Date | Event | Price | Change | Sq Ft Price |
|---|---|---|---|---|
| 11/21/2024 11/21/24 | Sold | $8,500,000 | +13.3% | $1,397 / Sq Ft |
| 11/14/2024 11/14/24 | Pending | -- | -- | -- |
| 11/01/2024 11/01/24 | For Sale | $7,499,000 | -- | $1,233 / Sq Ft |
Tax History
| Year | Tax Paid | Tax Assessment Tax Assessment Total Assessment is a certain percentage of the fair market value that is determined by local assessors to be the total taxable value of land and additions on the property. | Land | Improvement |
|---|---|---|---|---|
| 2024 | $4,216 | $292,554 | $83,308 | $209,246 |
| 2023 | $4,144 | $286,819 | $81,675 | $205,144 |
| 2022 | $4,050 | $281,197 | $80,075 | $201,122 |
| 2021 | $3,974 | $275,685 | $78,506 | $197,179 |
| 2020 | $4,060 | $272,860 | $77,702 | $195,158 |
| 2019 | $3,877 | $267,511 | $76,179 | $191,332 |
| 2018 | $3,749 | $262,269 | $74,687 | $187,582 |
| 2017 | $3,406 | $257,129 | $73,224 | $183,905 |
| 2016 | $3,325 | $252,089 | $71,789 | $180,300 |
| 2015 | $3,282 | $248,304 | $70,711 | $177,593 |
| 2014 | $3,197 | $243,442 | $69,327 | $174,115 |
Mortgage History
| Date | Status | Loan Amount | Loan Type |
|---|---|---|---|
| Previous Owner | $1,500,000 | New Conventional | |
| Previous Owner | $750,000 | Credit Line Revolving | |
| Previous Owner | $775,000 | New Conventional | |
| Previous Owner | $750,000 | Credit Line Revolving | |
| Previous Owner | $1,000,000 | Credit Line Revolving | |
| Previous Owner | $300,000 | Credit Line Revolving |
Deed History
| Date | Type | Sale Price | Title Company |
|---|---|---|---|
| Grant Deed | -- | Old Republic Title | |
| Grant Deed | -- | Old Republic Title | |
| Interfamily Deed Transfer | -- | First American Title Co | |
| Interfamily Deed Transfer | -- | -- |
Similar Homes in San Francisco, CA
Source: MLSListings
MLS Number: ML81978551
APN: 1355-035
- 61 5th Ave
- 159 4th Ave Unit 6
- 3967 Sacramento St
- 109 Cornwall St
- 630 Lake St
- 41 Palm Ave
- 36 Palm Ave
- 3234 Clement St
- 254 8th Ave
- 3720 Sacramento St Unit 5
- 166 10th Ave
- 347 5th Ave Unit 4
- 347 5th Ave Unit 3
- 3657 California St
- 3647 California St
- 3645 California St
- 352 6th Ave
- 3699 Washington St
- 64 Parker Ave
- 342 Spruce St
