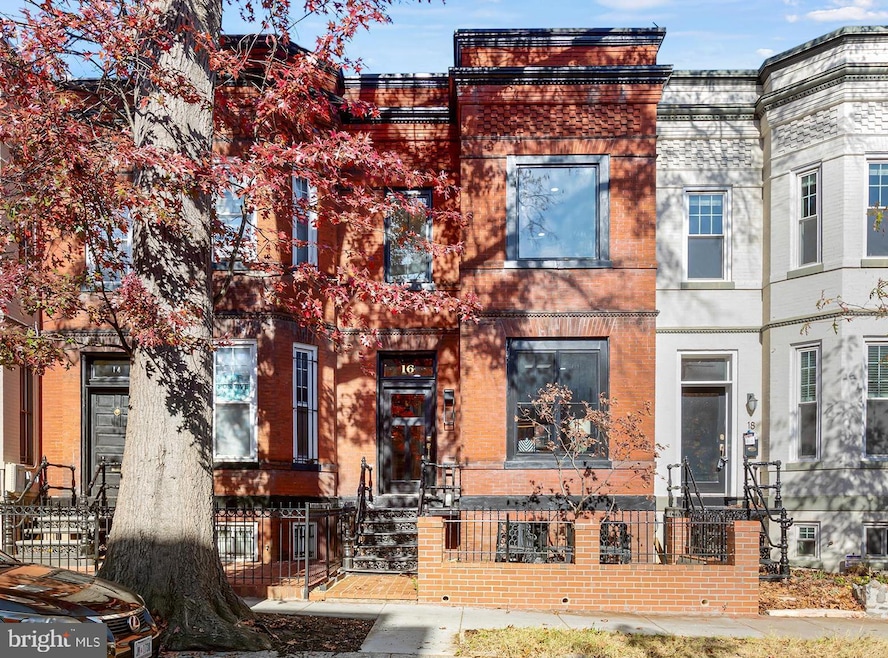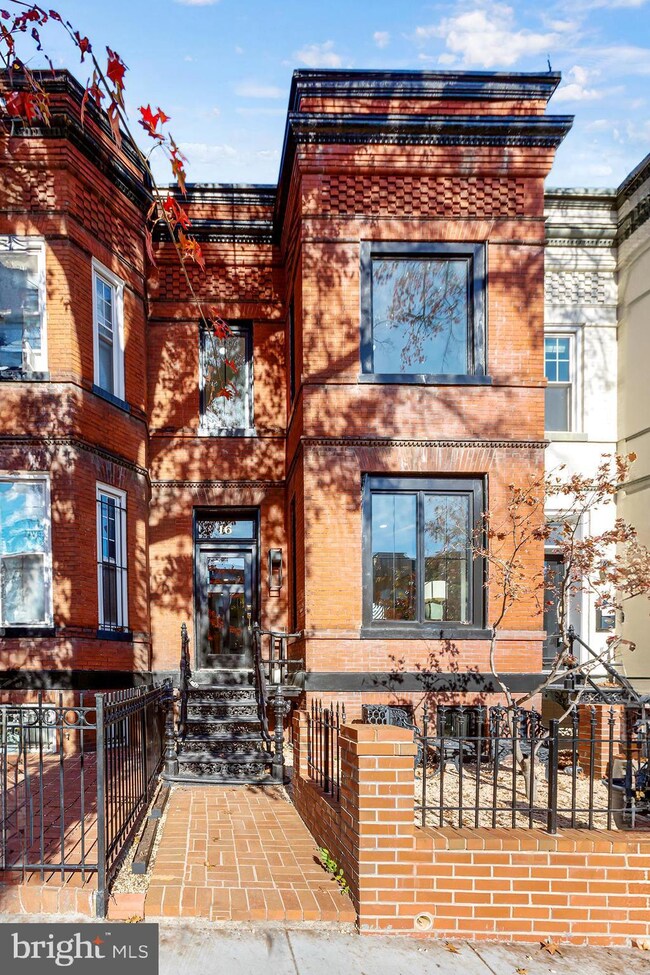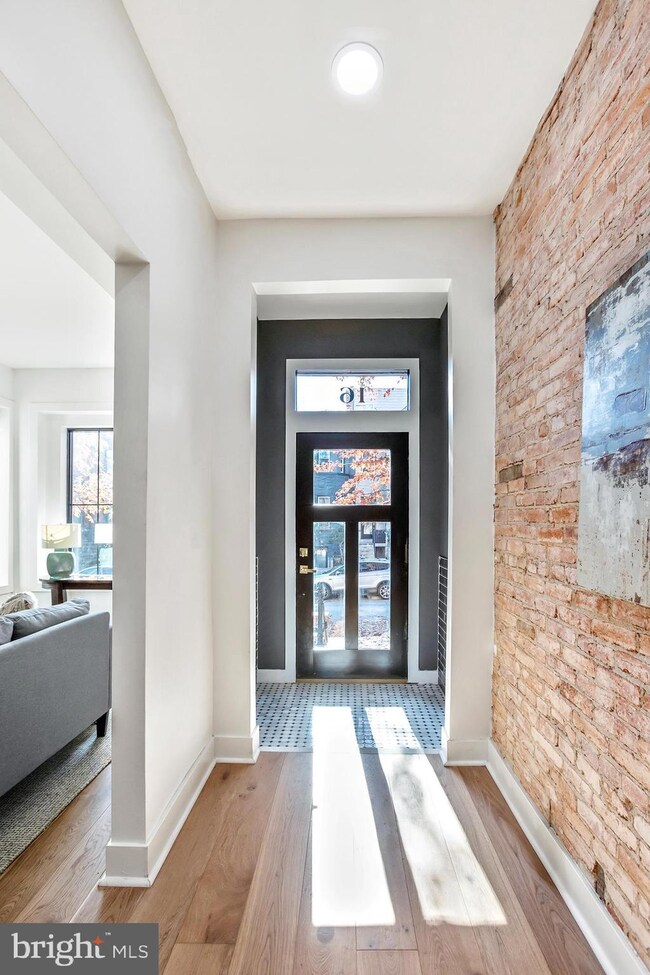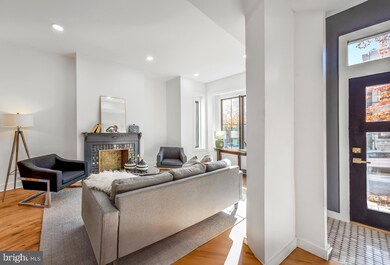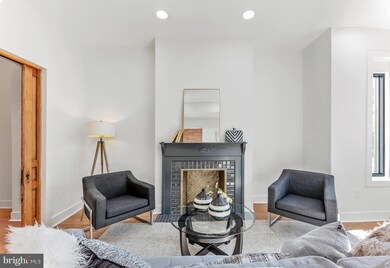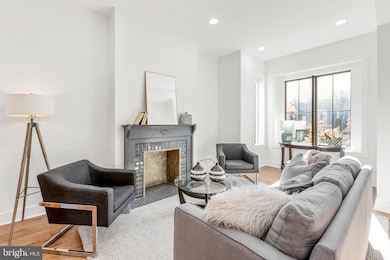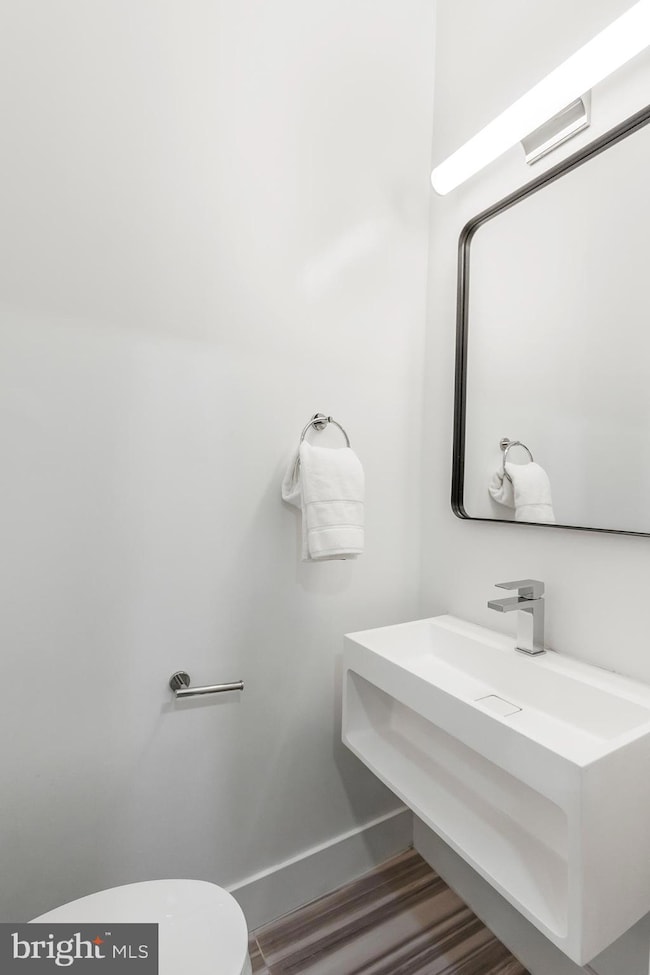
16 Quincy Place NE Washington, DC 20002
Eckington NeighborhoodHighlights
- Federal Architecture
- Central Air
- Secure Parking
- No HOA
- Hot Water Heating System
- 4-minute walk to Harry Thomas Recreation Center
About This Home
As of January 2025This classic Eckington rowhome renovation seamlessly modernizes the home while honoring the original floor plan, functionality, and architectural details. From the street, the timeless stature of this Federal-style rowhome remains striking. The original wrought iron railing on the stairs warmly invites you in.
As you step inside, you’re welcomed by a quintessential DC rowhome vestibule, adorned with beveled-edge subway tile that nods to classic design. Moving into the Foyer area, you catch your first glimpse of the first floor, where it’s clear that someone with an exceptional eye for detail and design has masterfully blended historic charm with modern updates.
The two meticulously restored fireplaces not only harmonize in materials, shape, and color but also immediately draw your eye. The staircase leading upstairs features thick, solid wood, stripped and refinished to showcase its natural beauty, perfectly complementing the restored pocket doors leading to the dining room.
Heading back to the kitchen, you’re greeted by an elegant fusion of natural marble countertops and exposed brick, creating a space that feels both luxurious and inviting. It’s a kitchen designed for living—whether you’re preparing your favorite dish or enjoying wine and conversation with friends.
The rear yard is a rare gem, offering an oversized parking pad, room for outdoor dining, and ample space for your grill. A convenient powder room rounds out the first floor.
Upstairs, the primary suite overlooks tree-lined Quincy Place and feels like a private retreat from DC life. It features a spacious walk-in closet and a stunning new en suite bathroom, complete with custom tile, a soaking tub, and a walk-in shower—sure to inspire envy in any city dweller.
Two additional bedrooms and a beautifully renovated hall bathroom complete the upper level.
The basement is equally impressive, offering a flex space that could serve as a home theater, gaming room, or in-law suite. It boasts a fully equipped kitchenette, a private rear entrance, a bedroom, and a full bathroom providing endless possibilities.
Buying in Eckington is one of the smartest moves in DC right now. With over $400 million in recent development surrounding the neighborhood, Eckington’s prime location continues to attract attention.
Within a short walk, you’ll find a host of local favorites, including Union Kitchen, two Metro stations, Big Bear Cafe, the Metropolitan Branch Trail, Eckington Dog Park, and Union Market. This home combines historic charm with modern convenience in one of DC’s most dynamic neighborhoods—don’t miss your chance to make it yours!
Townhouse Details
Home Type
- Townhome
Est. Annual Taxes
- $6,526
Year Built
- Built in 1900
Lot Details
- 1,620 Sq Ft Lot
Home Design
- Federal Architecture
- Brick Exterior Construction
- Brick Foundation
Interior Spaces
- Property has 3 Levels
- Basement
- Walk-Up Access
Bedrooms and Bathrooms
Parking
- 2 Parking Spaces
- Secure Parking
Utilities
- Central Air
- Hot Water Heating System
- Natural Gas Water Heater
Community Details
- No Home Owners Association
- Eckington Subdivision
Listing and Financial Details
- Tax Lot 60
- Assessor Parcel Number 3521//0060
Map
Home Values in the Area
Average Home Value in this Area
Property History
| Date | Event | Price | Change | Sq Ft Price |
|---|---|---|---|---|
| 01/31/2025 01/31/25 | Sold | $1,099,000 | -4.4% | $513 / Sq Ft |
| 12/03/2024 12/03/24 | For Sale | $1,150,000 | -- | $536 / Sq Ft |
Tax History
| Year | Tax Paid | Tax Assessment Tax Assessment Total Assessment is a certain percentage of the fair market value that is determined by local assessors to be the total taxable value of land and additions on the property. | Land | Improvement |
|---|---|---|---|---|
| 2024 | $6,526 | $767,820 | $450,600 | $317,220 |
| 2023 | $6,122 | $720,290 | $434,740 | $285,550 |
| 2022 | $5,927 | $697,290 | $397,310 | $299,980 |
| 2021 | $5,034 | $671,320 | $391,420 | $279,900 |
| 2020 | $3,964 | $649,980 | $378,980 | $271,000 |
| 2019 | $3,611 | $610,900 | $348,880 | $262,020 |
| 2018 | $3,294 | $588,430 | $0 | $0 |
| 2017 | $3,001 | $552,850 | $0 | $0 |
| 2016 | $2,734 | $477,260 | $0 | $0 |
| 2015 | $2,488 | $398,860 | $0 | $0 |
| 2014 | $2,271 | $337,950 | $0 | $0 |
Mortgage History
| Date | Status | Loan Amount | Loan Type |
|---|---|---|---|
| Open | $934,150 | New Conventional | |
| Previous Owner | $760,000 | New Conventional | |
| Previous Owner | $500,000 | Commercial | |
| Previous Owner | $328,000 | New Conventional | |
| Previous Owner | $350,000 | New Conventional | |
| Previous Owner | $168,000 | Unknown | |
| Previous Owner | $187,800 | Credit Line Revolving |
Deed History
| Date | Type | Sale Price | Title Company |
|---|---|---|---|
| Deed | $1,099,000 | Sage Title | |
| Deed | $800,000 | First American Title | |
| Special Warranty Deed | $600,000 | Vincent Place Title & Escrow | |
| Deed | -- | None Available |
Similar Homes in Washington, DC
Source: Bright MLS
MLS Number: DCDC2170142
APN: 3521-0060
- 29 R St NE
- 1613 Lincoln Rd NE
- 16 Q St NE
- 1709 N Capitol St NE
- 56 Quincy Place NE
- 4 R St NW Unit 3
- 4 R St NW Unit 5
- 41 Q St NE Unit 100
- 1743 N Capitol St NE
- 50 Florida Ave NE Unit 412
- 50 Florida Ave NE Unit 404
- 50 Florida Ave NE Unit 116
- 50 Florida Ave NE Unit 216
- 50 Florida Ave NE Unit 225
- 50 Florida Ave NE Unit 725
- 50 Florida Ave NE Unit 423
- 50 Florida Ave NE Unit 621
- 32 Randolph Place NW
- 1510 N Capitol St NW Unit 101
- 1510 N Capitol St NW Unit 102
