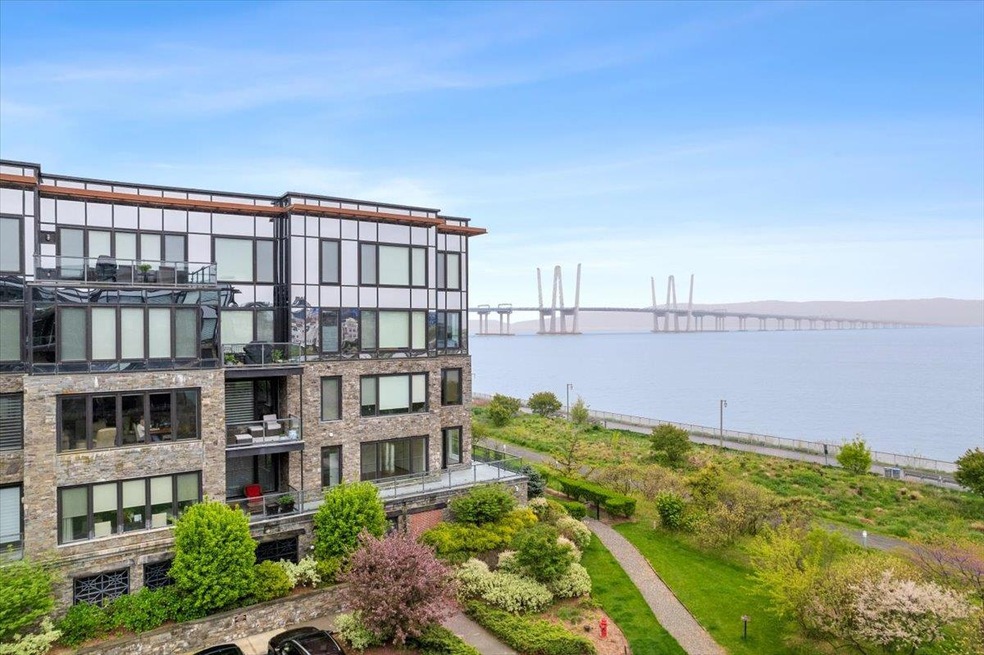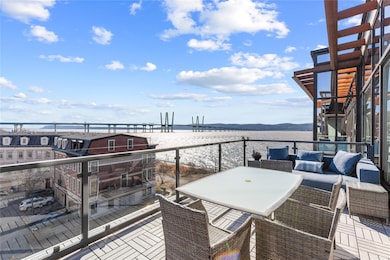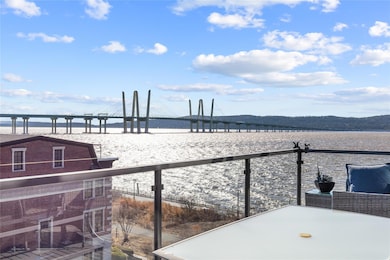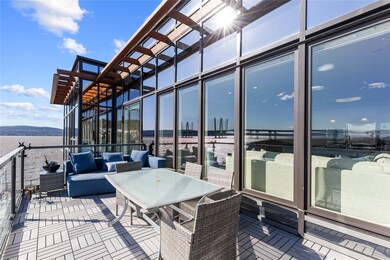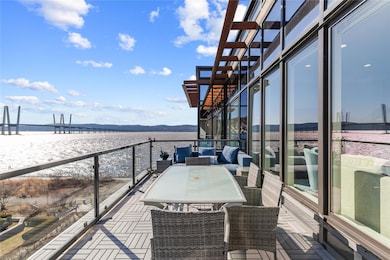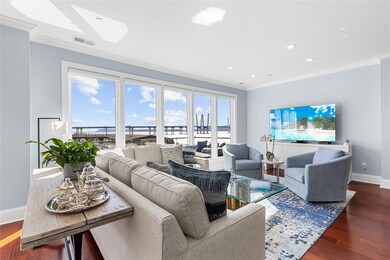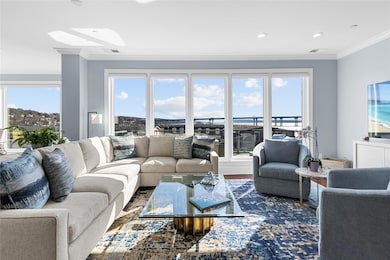
16 Rivers Edge Dr Unit 502 Tarrytown, NY 10591
Tarrytown NeighborhoodEstimated payment $14,852/month
Highlights
- River Access
- Building Security
- Bridge View
- John Paulding School Rated A-
- Gourmet Kitchen
- 2-minute walk to Pierson Park
About This Home
Welcome to Hudson Harbor Lookout South, a luxury waterfront maintenance free lifestyle community. Stunning Hudon River views and natural light stream into this Pristine 2 Bedroom 2 En-suite bathroom PLUS large size Den/Office residence and large private balcony with unobstructed bridge view for entertaining. Inside Features include: 9 1/2 ft. ceilings, energy efficient Marvin windows/doors, detailed crown moldings, custom closet systems, solid wide-plank hardwood flooring throughout, Den/Office with custom cabinetry and phantom sliding doors, marble primary suite spa like bathroom with soaking tub, recessed lighting and Hunter Douglas shades. A private balcony off the living room offers a stunning panoramic Hudson River view where you can watch the boats glide effortlessly up the water plus enjoy the bridge illuminated in the evenings. Your southwest penthouse location is complete with distant views of the New York City skyline, Palisades Mountain cliffs and beautiful Tarrytown hills. The chef's kitchen includes high end custom cabinetry and stainless-steel appliances. You are just Steps away from the Scenic Hudson River Walk, upscale Restaurants, Boutique shopping and the brand new DeCicco's gourmet market. The Metro-North Train Station is only a three-minute walk. Enjoy a picturesque 38-minute commute along the river to Grand Central Station. 2 indoor garage spaces with private EV charging station. An on-premises storage unit is included.
Listing Agent
Corcoran Legends Realty Brokerage Phone: 914-332-6300 License #10491210852

Co-Listing Agent
Corcoran Legends Realty Brokerage Phone: 914-332-6300 License #10491210816
Property Details
Home Type
- Condominium
Est. Annual Taxes
- $13,815
Year Built
- Built in 2012
Lot Details
- River Front
HOA Fees
- $894 Monthly HOA Fees
Parking
- 2 Car Garage
- Electric Vehicle Home Charger
Property Views
- River
- Bridge
- Skyline
Interior Spaces
- 1,777 Sq Ft Home
- Built-In Features
- Crown Molding
- High Ceiling
- Recessed Lighting
- Formal Dining Room
- Storage
Kitchen
- Gourmet Kitchen
- Breakfast Bar
- Microwave
- Dishwasher
- Stainless Steel Appliances
- Kitchen Island
- Marble Countertops
- Granite Countertops
Flooring
- Wood
- Tile
Bedrooms and Bathrooms
- 2 Bedrooms
- En-Suite Primary Bedroom
- 2 Full Bathrooms
- Double Vanity
Laundry
- Laundry in unit
- Dryer
- Washer
Outdoor Features
- River Access
- Balcony
- Terrace
Schools
- John Paulding Elementary School
- Sleepy Hollow Middle School
- Sleepy Hollow High School
Utilities
- Central Air
- Heating System Uses Natural Gas
Listing and Financial Details
- Exclusions: Dining Room Light Fixture / tenants personal belongings
Community Details
Overview
- Association fees include common area maintenance, exterior maintenance, grounds care, snow removal
- 5-Story Property
Recreation
- Park
Pet Policy
- Limit on the number of pets
- Pet Size Limit
- Breed Restrictions
Additional Features
- Clubhouse
- Building Security
Map
Home Values in the Area
Average Home Value in this Area
Property History
| Date | Event | Price | Change | Sq Ft Price |
|---|---|---|---|---|
| 04/02/2025 04/02/25 | Pending | -- | -- | -- |
| 03/16/2025 03/16/25 | For Sale | $2,299,000 | 0.0% | $1,294 / Sq Ft |
| 08/18/2023 08/18/23 | Rented | $9,500 | -5.0% | -- |
| 07/29/2023 07/29/23 | Price Changed | $10,000 | -9.1% | $6 / Sq Ft |
| 06/12/2023 06/12/23 | For Rent | $11,000 | -- | -- |
Similar Homes in the area
Source: OneKey® MLS
MLS Number: 832031
- 16 Rivers Edge Dr Unit 502
- 16 Rivers Edge Dr Unit 200
- 18 Rivers Edge Dr Unit 506
- 153 W Main St Unit TH21
- 141 W Main St
- 6 Hudson View Way
- 45 Hudson View Way Unit 400
- 11 River St Unit 401
- 304 Palisades Blvd Unit 90
- 206 Horseman Blvd Unit 43
- 12 Clinton St
- 4 Lighthouse Landing Unit 418
- 4 Lighthouse Landing Unit 324
- 4 Lighthouse Landing Unit TH11
- 4 Lighthouse Landing Unit PH521
- 4 Lighthouse Landing Unit PH511
- 4 Lighthouse Landing Unit PH515
- 4 Lighthouse Landing Unit TH19
- 4 Lighthouse Landing Unit PH523
- 4 Lighthouse Landing Unit 322
