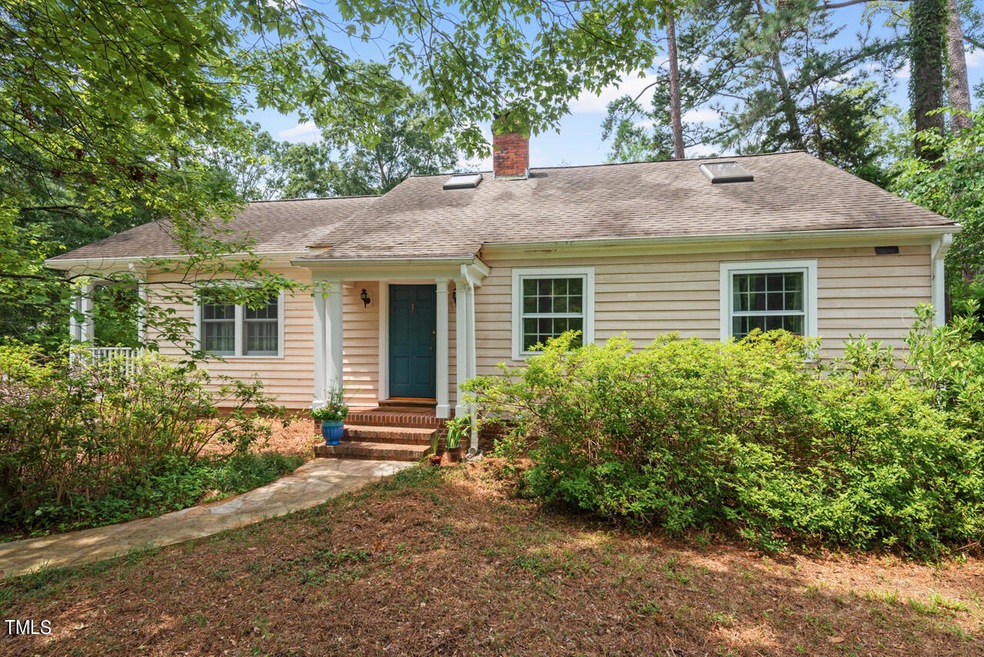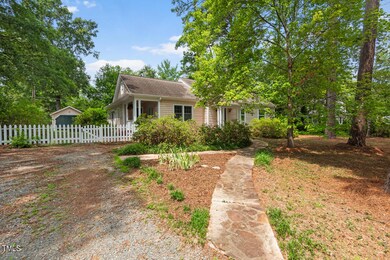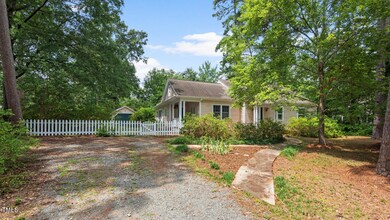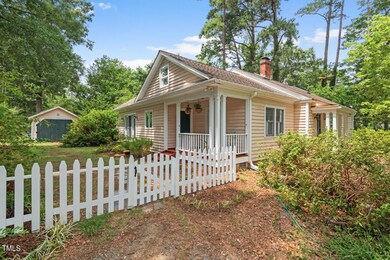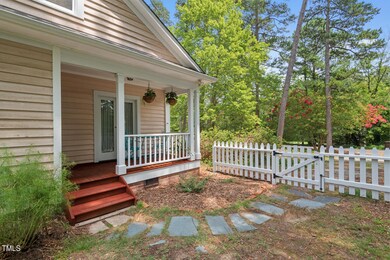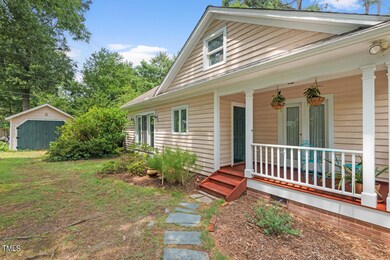
16 Rogerson Dr Chapel Hill, NC 27517
Glen Lennox NeighborhoodHighlights
- Traditional Architecture
- Wood Flooring
- Attic
- Glenwood Elementary School Rated A
- Main Floor Bedroom
- 4-minute walk to Oakwood Park
About This Home
As of October 2024Welcome to Chapel Hill, and this gracious family home nestled into a neighborhood only rarely available. Minutes from the UNC main campus and the Arboretum, this house is a quiet, light-filled refuge where windows open onto leafy green vistas made even more verdant by the adjoining golf course. Hardwood floors throughout make up an agreeable floor plan that flows pleasantly through the quiet rooms which can be configured to your taste. The Great Room sports a 13-foot beamed and vaulted ceiling lined with cypress. A side porch off the kitchen is an ideal spot for bird-watching, morning coffee, and after dinner dessert. Three full bathrooms serve the three bedrooms, with plenty of storage space including a walk-in attic with built-in shelving. Space upstairs includes a full bath and rooms that may serve as a tree-house bedroom, room for guests, a home office, yoga studio or whatever you need. An electrified, sky-lit workroom/shed detached from the house is ready for an art studio, potting shed, or woodworking space. Great proximity to six grocery stores, restaurants, and only 15 minutes to the Research Park. New Gas Pack installed in August 2024!
Home Details
Home Type
- Single Family
Est. Annual Taxes
- $6,148
Year Built
- Built in 1942
Home Design
- Traditional Architecture
- Brick Foundation
- Pillar, Post or Pier Foundation
- Shingle Roof
- Wood Siding
Interior Spaces
- 2,024 Sq Ft Home
- 1.5-Story Property
- Family Room
- Living Room
- Breakfast Room
- Dining Room
- Attic
Flooring
- Wood
- Vinyl
Bedrooms and Bathrooms
- 3 Bedrooms
- Main Floor Bedroom
- 3 Full Bathrooms
Laundry
- Laundry Room
- Laundry on main level
- Sink Near Laundry
Parking
- 3 Car Garage
- 3 Open Parking Spaces
Schools
- Rashkis Elementary School
- Grey Culbreth Middle School
- East Chapel Hill High School
Additional Features
- Side Porch
- 0.4 Acre Lot
- Central Heating and Cooling System
Community Details
- No Home Owners Association
Listing and Financial Details
- Assessor Parcel Number 9798377160
Map
Home Values in the Area
Average Home Value in this Area
Property History
| Date | Event | Price | Change | Sq Ft Price |
|---|---|---|---|---|
| 10/31/2024 10/31/24 | Sold | $566,500 | -5.6% | $280 / Sq Ft |
| 09/28/2024 09/28/24 | Pending | -- | -- | -- |
| 09/15/2024 09/15/24 | Price Changed | $599,900 | -1.6% | $296 / Sq Ft |
| 08/21/2024 08/21/24 | Price Changed | $609,900 | -2.4% | $301 / Sq Ft |
| 08/07/2024 08/07/24 | For Sale | $625,000 | -- | $309 / Sq Ft |
Tax History
| Year | Tax Paid | Tax Assessment Tax Assessment Total Assessment is a certain percentage of the fair market value that is determined by local assessors to be the total taxable value of land and additions on the property. | Land | Improvement |
|---|---|---|---|---|
| 2024 | $6,574 | $383,000 | $184,000 | $199,000 |
| 2023 | $6,395 | $383,000 | $184,000 | $199,000 |
| 2022 | $6,131 | $383,000 | $184,000 | $199,000 |
| 2021 | $6,052 | $383,000 | $184,000 | $199,000 |
| 2020 | $5,638 | $334,100 | $150,000 | $184,100 |
| 2018 | $5,508 | $334,100 | $150,000 | $184,100 |
| 2017 | $5,674 | $334,100 | $150,000 | $184,100 |
| 2016 | $5,674 | $340,801 | $137,469 | $203,332 |
| 2015 | $5,674 | $340,801 | $137,469 | $203,332 |
| 2014 | $5,630 | $340,801 | $137,469 | $203,332 |
Mortgage History
| Date | Status | Loan Amount | Loan Type |
|---|---|---|---|
| Open | $509,850 | New Conventional | |
| Previous Owner | $276,000 | Fannie Mae Freddie Mac | |
| Previous Owner | $21,000 | No Value Available | |
| Previous Owner | $224,000 | No Value Available |
Deed History
| Date | Type | Sale Price | Title Company |
|---|---|---|---|
| Warranty Deed | $566,500 | None Listed On Document | |
| Deed | -- | -- |
Similar Homes in the area
Source: Doorify MLS
MLS Number: 10045498
APN: 9798377160
- 42 Oakwood Dr
- 119 Faison Rd
- 35 Rogerson Dr
- 1701 Oak Tree Dr
- 636 Christopher Rd
- 203 Oak Tree Dr
- 803 Old Mill Rd
- 817 Old Mill Rd
- 2402 Environ Way Unit Bldg 2000
- 3201 Environ Way Unit Bldg 3000
- 3601 Environ Way
- 542 W Barbee Chapel Rd Unit Bldg 500
- 303 Circle Park Place
- 225 Oval Park Place
- 109 Parkridge Ave
- 805 Greenwood Rd
- 119 Weaver Mine Trail
- 1408 Brigham Rd
- 904 Grove St
- 250 S Estes Dr Unit 113
