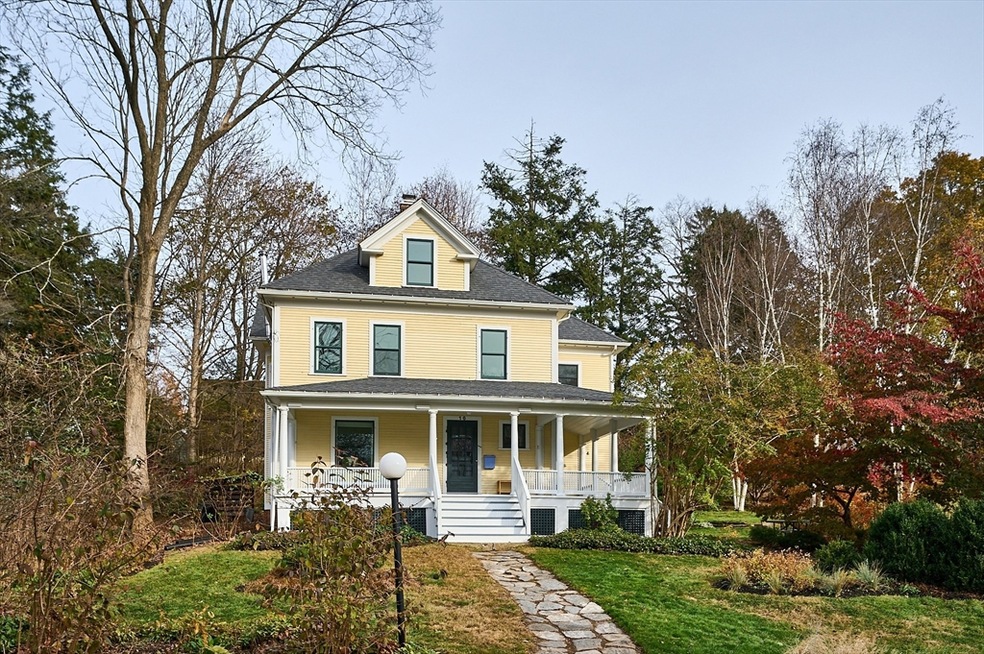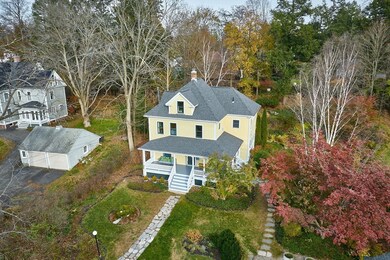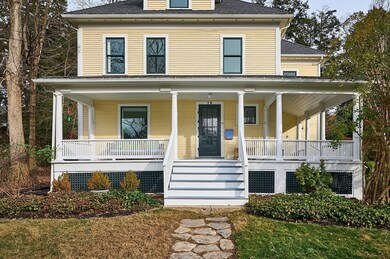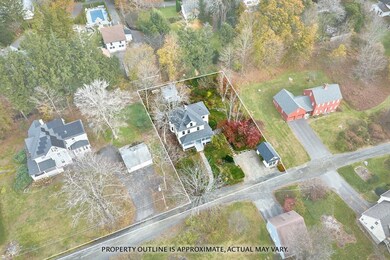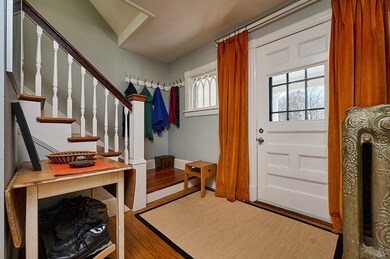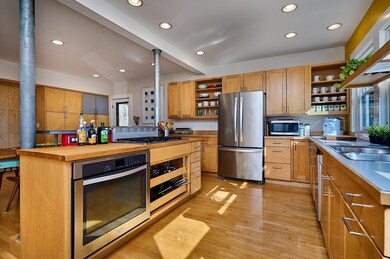
16 S Sunset Ave Amherst, MA 01002
Amherst NeighborhoodHighlights
- Sauna
- Colonial Architecture
- 1 Fireplace
- Amherst Regional Middle School Rated A-
- Wood Flooring
- Bonus Room
About This Home
As of May 2024This conveniently located gem is on a cul-de-sac in the heart of Amherst Center, and an easy walk to Umass, and Amherst College! Thoughtfully renovated over the years with a modern take on tradition with alluring and admired updates. This casually elegant four-bedroom idyllic home has a freshly refined open kitchen design, offering a plethora of light throughout the day. The hardwood floors add warmth and character, and you will enjoy the abundant kitchen storage and gas cooktop. The treasured south-facing kitchen overlooks tranquil gardens with mature and varied plantings. Create lasting memories around the fire pit, and enjoy sunsets from the spacious front porch. Complete with a separate sauna outbuilding, this property promotes a profound feeling of well-being and an escape from the hustle and bustle. A rare opportunity to own an updated, stylish gem surrounded by other distinguished homes with authentic character. New roof 2023.
Home Details
Home Type
- Single Family
Est. Annual Taxes
- $10,279
Year Built
- Built in 1898
Lot Details
- 0.48 Acre Lot
- Street terminates at a dead end
- Gentle Sloping Lot
- Property is zoned RN
Parking
- 1 Car Detached Garage
- Stone Driveway
- Off-Street Parking
Home Design
- Colonial Architecture
- Stone Foundation
- Frame Construction
- Shingle Roof
Interior Spaces
- 2,306 Sq Ft Home
- 1 Fireplace
- Insulated Windows
- Bonus Room
- Sauna
Kitchen
- Range
- Dishwasher
Flooring
- Wood
- Vinyl
Bedrooms and Bathrooms
- 4 Bedrooms
- Primary bedroom located on second floor
Laundry
- Dryer
- Washer
Basement
- Basement Fills Entire Space Under The House
- Block Basement Construction
- Laundry in Basement
Schools
- Crocker Farm Elementary School
- ARMS Middle School
- ARHS High School
Utilities
- No Cooling
- 1 Heating Zone
- Heating System Uses Oil
- Baseboard Heating
- Water Heater
Community Details
- No Home Owners Association
Listing and Financial Details
- Assessor Parcel Number M:0014A B:0000 L:0164,3009383
Map
Home Values in the Area
Average Home Value in this Area
Property History
| Date | Event | Price | Change | Sq Ft Price |
|---|---|---|---|---|
| 05/31/2024 05/31/24 | Sold | $775,000 | -3.0% | $336 / Sq Ft |
| 04/10/2024 04/10/24 | Pending | -- | -- | -- |
| 04/02/2024 04/02/24 | Price Changed | $799,000 | -3.2% | $346 / Sq Ft |
| 03/04/2024 03/04/24 | For Sale | $825,000 | +6.5% | $358 / Sq Ft |
| 03/04/2024 03/04/24 | Off Market | $775,000 | -- | -- |
Tax History
| Year | Tax Paid | Tax Assessment Tax Assessment Total Assessment is a certain percentage of the fair market value that is determined by local assessors to be the total taxable value of land and additions on the property. | Land | Improvement |
|---|---|---|---|---|
| 2025 | $106 | $588,900 | $206,100 | $382,800 |
| 2024 | $10,279 | $555,300 | $194,500 | $360,800 |
| 2023 | $9,833 | $489,200 | $176,900 | $312,300 |
| 2022 | $9,657 | $454,000 | $168,000 | $286,000 |
| 2021 | $9,217 | $422,400 | $155,600 | $266,800 |
| 2020 | $9,006 | $422,400 | $155,600 | $266,800 |
| 2019 | $8,687 | $398,500 | $155,600 | $242,900 |
| 2018 | $8,424 | $398,500 | $155,600 | $242,900 |
| 2017 | $8,223 | $376,700 | $148,200 | $228,500 |
| 2016 | $7,994 | $376,700 | $148,200 | $228,500 |
| 2015 | $7,737 | $376,700 | $148,200 | $228,500 |
Mortgage History
| Date | Status | Loan Amount | Loan Type |
|---|---|---|---|
| Open | $225,000 | Purchase Money Mortgage | |
| Closed | $225,000 | Purchase Money Mortgage | |
| Closed | $200,000 | Credit Line Revolving | |
| Closed | $100,000 | No Value Available | |
| Closed | $98,400 | No Value Available | |
| Closed | $100,000 | No Value Available | |
| Closed | $100,000 | No Value Available |
Deed History
| Date | Type | Sale Price | Title Company |
|---|---|---|---|
| Deed | $225,000 | -- | |
| Deed | $225,000 | -- |
Similar Homes in Amherst, MA
Source: MLS Property Information Network (MLS PIN)
MLS Number: 73208038
APN: AMHE-000014A-000000-000164
- 30 Blue Hills Rd
- 14 Smith St
- 56 Memorial Dr
- 30 Greenleaves Dr
- 77 Spaulding St Unit 77
- 26 Greenleaves Dr Unit 619
- 60 Red Gate Ln
- 0 Red Gate Ln Unit 73348273
- 43 Tamarack Dr
- 17 N Maple St
- 39 Dennis Dr
- 27 Emily Ln
- 328 Russell St
- 35 Van Meter Dr
- 27 Webster Ct Unit 27
- 6 Evening Star Dr
- 1 Autumn View Dr
- 495 Old Farm Rd
- 1136 N Pleasant St
- 33 Echo Hill Rd
