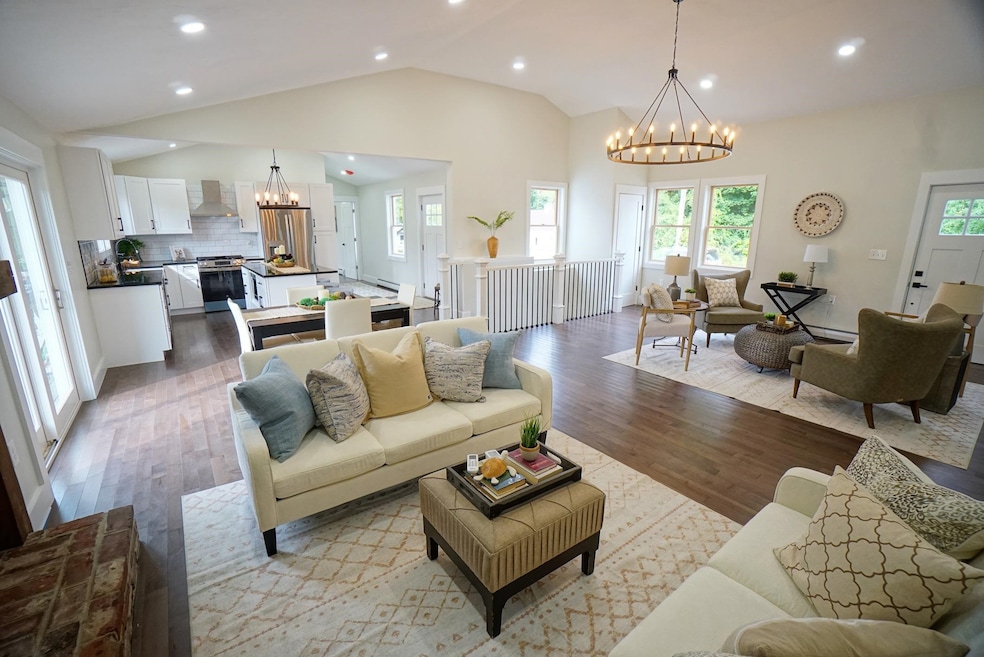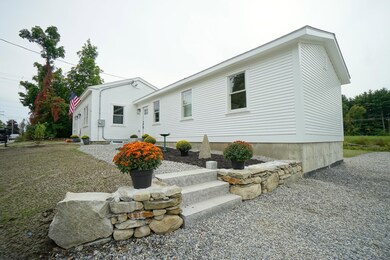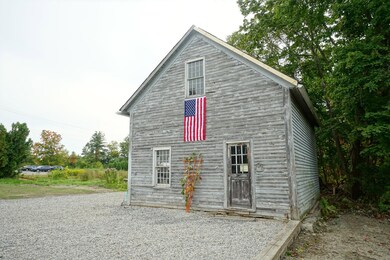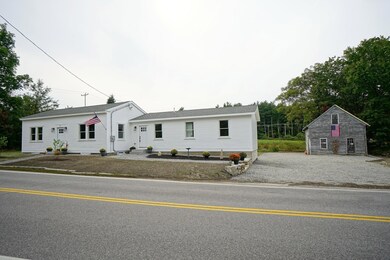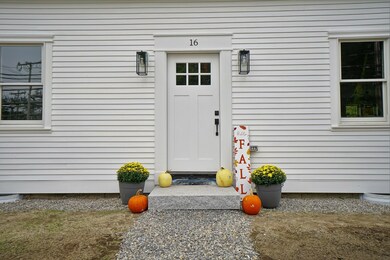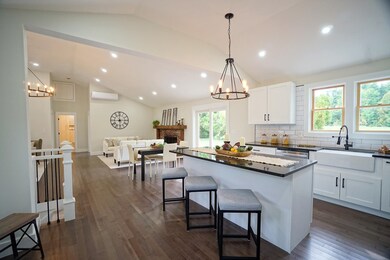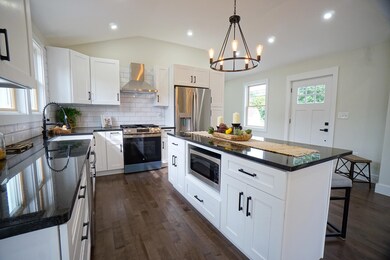
16 Silver Lake Rd Hollis, NH 03049
Hollis NeighborhoodHighlights
- Barn
- Deck
- Bathroom on Main Level
- Hollis Primary School Rated A
- Cathedral Ceiling
- En-Suite Primary Bedroom
About This Home
As of November 2024Nestled in the Historic District and within walking distance of downtown Hollis. THIS HOME HAS BEEN REBUILT IN 2024 brand new from the ground up! The open concept, recessed lights and high ceilings creates an atmosphere for family and friends to enjoy gatherings and create memories. This property has 2 bedrooms and a 3rd room that can be used as an office or other purpose. At the heart of this home is the new gorgeous kitchen with new cabinets, tile work, granite countertops with and island and stainless-steel appliances. The Master suite included his & her walk-in closets and a stunning master bathroom with a72"walk-in shower. The living room with the existing gas fireplace create a warm sitting area with great atmosphere. New 3/4" maple hardwood flooring on the main level. Wait until you see the spacious lower-level bright family room! The property also has new wood siding, new roof, new windows, new deck in the back for great privacy and enjoyable views. New electrical, new heating system, brand new septic, new plumbing, new mini splits for air conditioning. The barn is historic and may be used as a garage, workshop or both. This home is ready for the new owner!!!
Last Agent to Sell the Property
BHHS Verani Londonderry Brokerage Phone: 603-867-7979 License #002100

Home Details
Home Type
- Single Family
Est. Annual Taxes
- $3,535
Year Built
- Built in 1810
Lot Details
- 0.38 Acre Lot
- Lot Sloped Up
- Property is zoned A B
Home Design
- Concrete Foundation
- Shingle Roof
- Wood Siding
Interior Spaces
- 1-Story Property
- Cathedral Ceiling
- Combination Kitchen and Dining Room
- Washer and Dryer Hookup
Kitchen
- Gas Range
- Dishwasher
- Kitchen Island
Bedrooms and Bathrooms
- 2 Bedrooms
- En-Suite Primary Bedroom
- Bathroom on Main Level
Finished Basement
- Basement Fills Entire Space Under The House
- Connecting Stairway
- Interior Basement Entry
Parking
- 110 Car Parking Spaces
- Gravel Driveway
- On-Site Parking
Schools
- Hollis Primary Elementary School
Utilities
- Mini Split Air Conditioners
- Baseboard Heating
- Heating System Uses Gas
- Propane
- Drilled Well
- Leach Field
Additional Features
- Deck
- Barn
Listing and Financial Details
- Tax Block 025
Map
Home Values in the Area
Average Home Value in this Area
Property History
| Date | Event | Price | Change | Sq Ft Price |
|---|---|---|---|---|
| 11/15/2024 11/15/24 | Sold | $685,000 | -2.1% | $284 / Sq Ft |
| 10/02/2024 10/02/24 | Pending | -- | -- | -- |
| 09/25/2024 09/25/24 | Price Changed | $699,995 | -2.1% | $290 / Sq Ft |
| 09/19/2024 09/19/24 | For Sale | $714,900 | +120.0% | $296 / Sq Ft |
| 05/05/2023 05/05/23 | Sold | $325,000 | -13.3% | $251 / Sq Ft |
| 04/29/2023 04/29/23 | Pending | -- | -- | -- |
| 04/11/2023 04/11/23 | For Sale | $375,000 | +292.7% | $290 / Sq Ft |
| 06/26/2012 06/26/12 | Sold | $95,500 | -0.1% | $73 / Sq Ft |
| 05/22/2012 05/22/12 | Pending | -- | -- | -- |
| 05/10/2012 05/10/12 | For Sale | $95,550 | -- | $73 / Sq Ft |
Tax History
| Year | Tax Paid | Tax Assessment Tax Assessment Total Assessment is a certain percentage of the fair market value that is determined by local assessors to be the total taxable value of land and additions on the property. | Land | Improvement |
|---|---|---|---|---|
| 2024 | $3,535 | $199,400 | $166,700 | $32,700 |
| 2023 | $5,266 | $316,100 | $166,700 | $149,400 |
| 2022 | $7,134 | $316,100 | $166,700 | $149,400 |
| 2021 | $4,499 | $198,200 | $107,000 | $91,200 |
| 2020 | $4,503 | $198,200 | $107,000 | $91,200 |
| 2019 | $3,244 | $198,200 | $107,000 | $91,200 |
| 2018 | $4,295 | $198,200 | $107,000 | $91,200 |
| 2017 | $4,010 | $173,200 | $89,900 | $83,300 |
| 2016 | $4,058 | $173,200 | $89,900 | $83,300 |
| 2015 | $3,775 | $164,000 | $89,900 | $74,100 |
| 2014 | $3,793 | $164,000 | $89,900 | $74,100 |
| 2013 | $3,742 | $164,000 | $89,900 | $74,100 |
Mortgage History
| Date | Status | Loan Amount | Loan Type |
|---|---|---|---|
| Previous Owner | $485,000 | Purchase Money Mortgage |
Deed History
| Date | Type | Sale Price | Title Company |
|---|---|---|---|
| Warranty Deed | $685,000 | None Available | |
| Warranty Deed | $685,000 | None Available | |
| Warranty Deed | $325,000 | None Available | |
| Warranty Deed | $325,000 | None Available | |
| Deed | $95,000 | -- | |
| Deed | $95,000 | -- |
Similar Homes in Hollis, NH
Source: PrimeMLS
MLS Number: 5015122
APN: HOLS-000052-000000-000025
- 31 Rocky Pond Rd
- 18 Nelson Way
- 15 Richardson Rd
- 7 Keyes Hill Rd
- 40-40A Pine Hill Rd
- 42 Pine Hill Rd
- 55 Ridge Rd
- 16 Lorenzos Ln
- 23 Austin Ln
- 7 Lovejoy Ln
- 2 Fieldstone Dr
- 181 Depot Rd
- 207 Hayden Rd
- 287 Silver Lake Rd
- 118 N Pepperell Rd
- 11 Rideout Rd
- 0 Nartoff Rd
- 22 Rideout Rd
- 1 Ladd Ln
- 29 Southgate Rd
