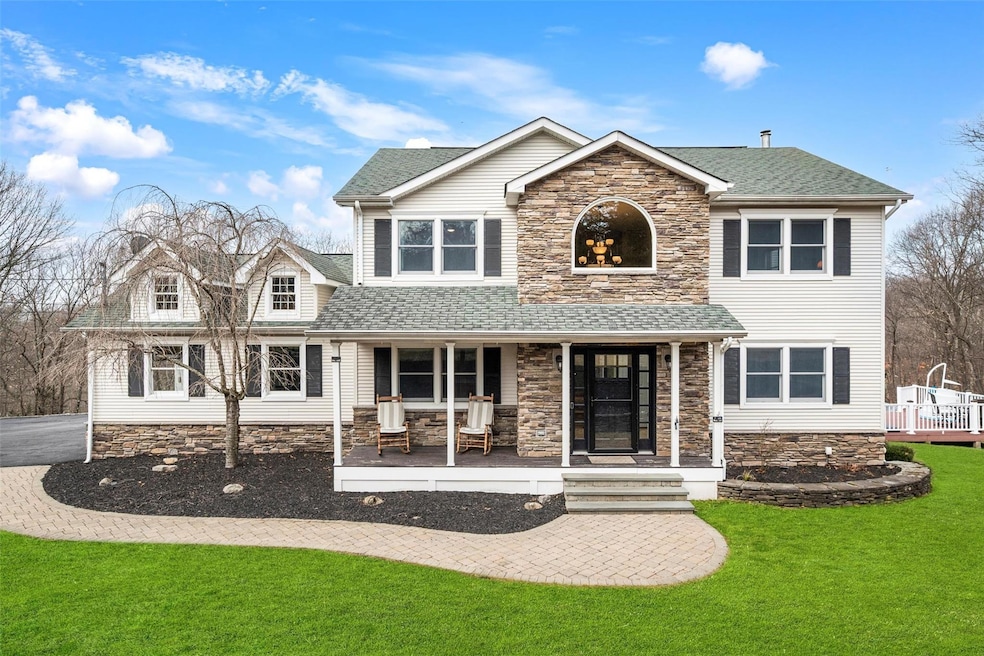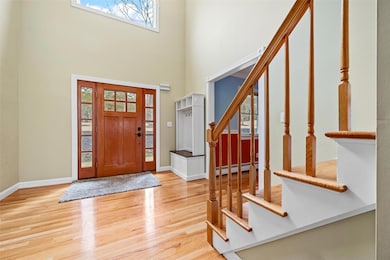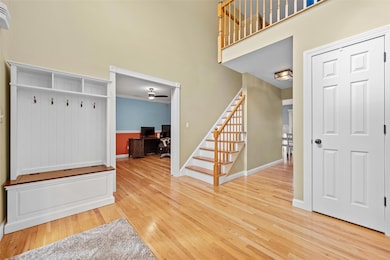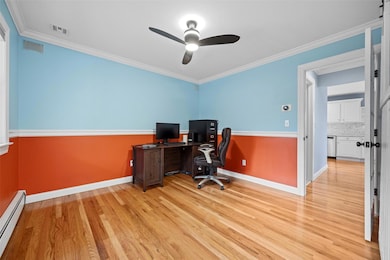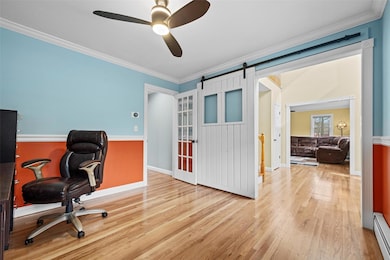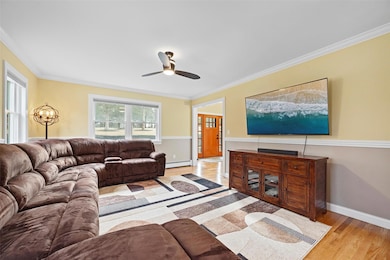
16 Spectrum Dr Chester, NY 10918
Chester NeighborhoodEstimated payment $5,310/month
Highlights
- Heated Above Ground Pool
- 5 Acre Lot
- Deck
- Warwick Valley Middle School Rated A-
- Colonial Architecture
- Wood Flooring
About This Home
Set on 5 private acres, this beautifully maintained Colonial offers the perfect combination of tranquility and convenience. With 2,276 sq. ft. of living space (not including the finished basement), this home features a pristine kitchen, a cozy living room with a fireplace, and a versatile lower level ready to suit your needs—whether as a recreation space, home office, or gym. Designed for both relaxation and entertaining, the expansive Trex deck leads to a heated above-ground pool, perfect for summer gatherings. Thoughtful upgrades include a Generac transfer switch for a portable generator, a UV light water filtration system, a pH neutralizer, and a new water softener (2023). Additional updates include a new well bladder tank and pump (2023), a new pool filter and pump (2024), and Nest smart home features. The AC system was replaced in 2019 for year-round comfort. Enjoy the serenity of country living without sacrificing modern conveniences in this inviting and well-appointed home, just minutes from shopping and Warwick schools.
Listing Agent
Keller Williams Realty Brokerage Phone: 845-928-8000 License #10301222243

Co-Listing Agent
Keller Williams Realty Brokerage Phone: 845-928-8000 License #40AT1058042
Home Details
Home Type
- Single Family
Est. Annual Taxes
- $14,846
Year Built
- Built in 1999
Lot Details
- 5 Acre Lot
HOA Fees
- $83 Monthly HOA Fees
Parking
- 2 Car Garage
Home Design
- Colonial Architecture
Interior Spaces
- 2,276 Sq Ft Home
- Sound System
- Recessed Lighting
- Chandelier
- Wood Burning Fireplace
- Wood Flooring
- Finished Basement
- Walk-Out Basement
- Smart Thermostat
Kitchen
- Convection Oven
- Cooktop
- Dishwasher
- Stainless Steel Appliances
Bedrooms and Bathrooms
- 3 Bedrooms
- En-Suite Primary Bedroom
- Walk-In Closet
- Double Vanity
Outdoor Features
- Heated Above Ground Pool
- Deck
- Shed
Schools
- Park Avenue Elementary School
- Warwick Valley Middle School
- Warwick Valley High School
Utilities
- Central Air
- Hot Water Heating System
- Heating System Uses Steam
- Heating System Uses Oil
- Well
- Septic Tank
Community Details
- Association fees include snow removal
- Maintained Community
Listing and Financial Details
- Exclusions: Washer&Dryer, Swing Set
- Assessor Parcel Number 332289-013-000-0002-003.000-0000
Map
Home Values in the Area
Average Home Value in this Area
Tax History
| Year | Tax Paid | Tax Assessment Tax Assessment Total Assessment is a certain percentage of the fair market value that is determined by local assessors to be the total taxable value of land and additions on the property. | Land | Improvement |
|---|---|---|---|---|
| 2023 | $14,630 | $249,334 | $90,000 | $159,334 |
| 2022 | $14,110 | $249,334 | $90,000 | $159,334 |
| 2021 | $14,534 | $249,334 | $90,000 | $159,334 |
| 2020 | $14,992 | $249,334 | $90,000 | $159,334 |
| 2019 | $12,991 | $249,334 | $90,000 | $159,334 |
| 2018 | $12,991 | $240,500 | $90,000 | $150,500 |
| 2017 | $12,243 | $240,500 | $90,000 | $150,500 |
| 2016 | $12,289 | $240,500 | $90,000 | $150,500 |
| 2015 | -- | $240,500 | $90,000 | $150,500 |
| 2014 | -- | $240,500 | $90,000 | $150,500 |
Property History
| Date | Event | Price | Change | Sq Ft Price |
|---|---|---|---|---|
| 03/24/2025 03/24/25 | Pending | -- | -- | -- |
| 03/10/2025 03/10/25 | Off Market | $715,000 | -- | -- |
| 03/07/2025 03/07/25 | For Sale | $715,000 | +60.0% | $314 / Sq Ft |
| 10/29/2018 10/29/18 | Sold | $447,000 | +1.6% | $196 / Sq Ft |
| 08/16/2018 08/16/18 | Pending | -- | -- | -- |
| 08/16/2018 08/16/18 | For Sale | $439,900 | -- | $193 / Sq Ft |
Deed History
| Date | Type | Sale Price | Title Company |
|---|---|---|---|
| Deed | $447,000 | -- | |
| Bargain Sale Deed | $65,000 | -- |
Mortgage History
| Date | Status | Loan Amount | Loan Type |
|---|---|---|---|
| Open | $267,000 | New Conventional |
About the Listing Agent

John Olivero is a seasoned Realtor and a trusted advisor to his clients, known for his dedication to their needs and his extensive knowledge of the local market. John has been living in Goshen, New York, for the past 33 years, and he has been serving the real estate needs of Orange County residents since 1990. He takes pride in earning the privilege of being "Their Personal Real Estate Consultant for Life," and his goal is to reach 50 years of service and beyond.
John's professional journey
John's Other Listings
Source: OneKey® MLS
MLS Number: 831439
APN: 332289-013-000-0002-003.000-0000
- 157 Creamery Pond Rd
- 174 Creamery Pond Rd
- 0 Kings Highway Bypass Unit ONEH6331362
- 1301 Kings Hwy
- 2 Laura Dr
- 49 Stone Mountain Trail
- 154 Hambletonian Rd
- 0 Kings Hwy Unit ONEH6335680
- 1414 Kings Hwy
- 151 Kings Highway Bypass
- 26 W Meadow Way
- 176 Darin Rd
- 41 Helene Rd
- 100 Marian Ct
- 1 Alicia Ln
- 40 Mountainside Dr
- 34 Mountainside Dr
- 32 Mountainside Dr
- 142 Laroe Rd
- 16 Ayr Rd
