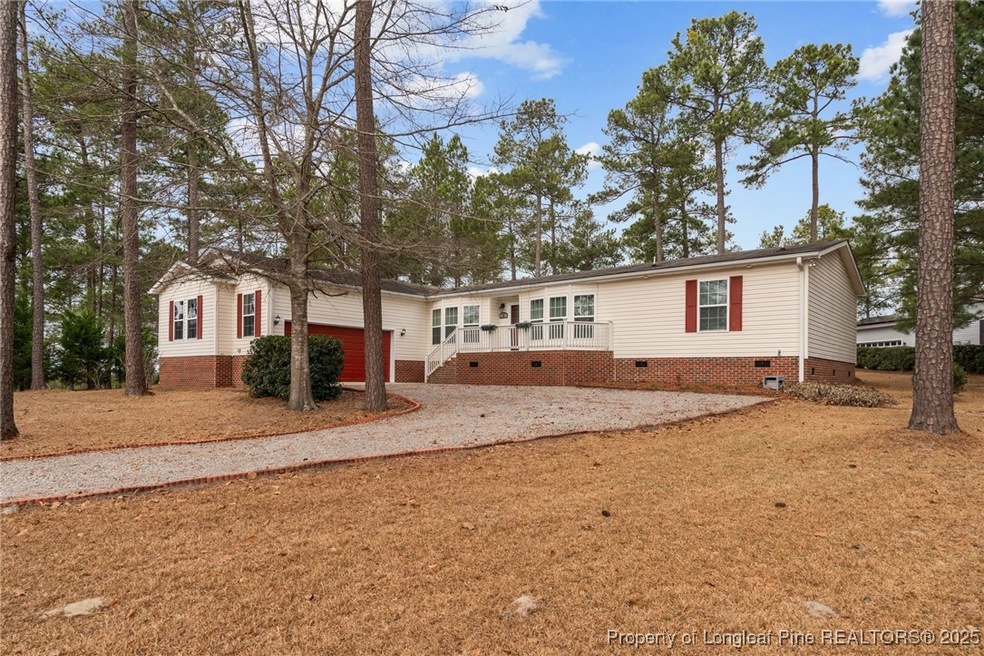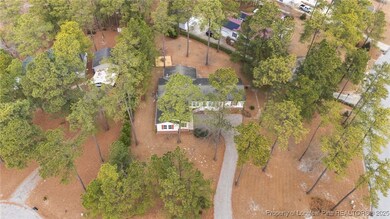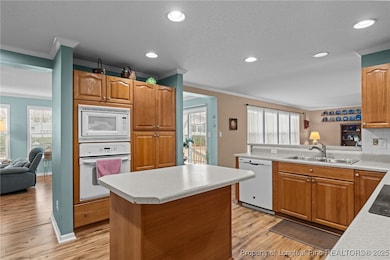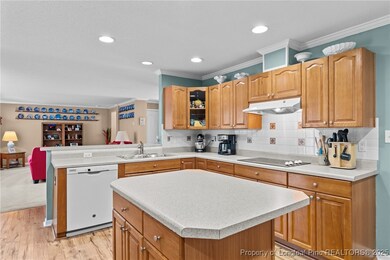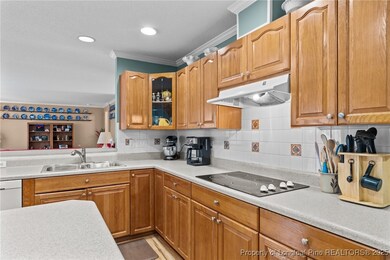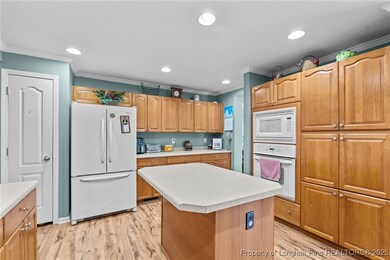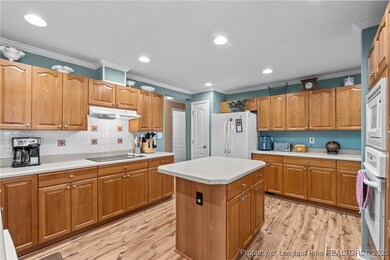
16 Summer Breeze Ct Cameron, NC 28326
Highlights
- Open Floorplan
- No HOA
- Front Porch
- Main Floor Primary Bedroom
- Formal Dining Room
- 2 Car Attached Garage
About This Home
As of March 2025A charming and well-maintained ONE owner home situated in a peaceful country setting is waiting for you! This home offers an open concept, 2 living areas and 3 bedrooms PLUS an office with a closet! This lovely property sits on a large corner lot with lots of shade. You will enjoy grilling on the back porch or taking walks around the neighborhood. All the rooms are very spacious! AND SO many beautiful windows letting in lots of natural light! Add this to your list, this property is worth seeing!
Property Details
Home Type
- Manufactured Home
Year Built
- Built in 2005
Lot Details
- Interior Lot
- Property is in good condition
Parking
- 2 Car Attached Garage
Home Design
- Vinyl Siding
Interior Spaces
- 2,340 Sq Ft Home
- Open Floorplan
- Ceiling Fan
- Factory Built Fireplace
- Gas Log Fireplace
- Blinds
- Family Room
- Formal Dining Room
- Crawl Space
- Laundry Room
Kitchen
- Built-In Oven
- Microwave
- Dishwasher
- Kitchen Island
Flooring
- Carpet
- Laminate
- Vinyl
Bedrooms and Bathrooms
- 3 Bedrooms
- Primary Bedroom on Main
- En-Suite Primary Bedroom
- Walk-In Closet
- 2 Full Bathrooms
- Double Vanity
- Garden Bath
- Separate Shower
Outdoor Features
- Patio
- Front Porch
Schools
- Highland Middle School
- Western Harnett High School
Utilities
- Forced Air Heating and Cooling System
- Septic Tank
Community Details
- No Home Owners Association
- Sherwood Forest Subdivision
Listing and Financial Details
- Assessor Parcel Number 099565 0136 68
Map
Home Values in the Area
Average Home Value in this Area
Property History
| Date | Event | Price | Change | Sq Ft Price |
|---|---|---|---|---|
| 03/21/2025 03/21/25 | Sold | $295,000 | +1.8% | $126 / Sq Ft |
| 02/16/2025 02/16/25 | Pending | -- | -- | -- |
| 02/06/2025 02/06/25 | For Sale | $289,900 | -- | $124 / Sq Ft |
Similar Homes in Cameron, NC
Source: Longleaf Pine REALTORS®
MLS Number: 738541
- 21 Solomon Dr
- 112 McKoy Town Rd
- 0 Nc 24-87 Hwy Unit 698634
- 228 Farley Rd
- 22274 N Carolina 24
- 74 Wildcat Ln
- 330 Ellis Stewart Ln
- 2B McKoy Town Rd
- 0 McKoy Town Off Road Lot 11b Unit 721596
- 0 McKoy Town Off Road Lot 11a Unit 721590
- 15 Elijah Ct
- 256 Hannah Lori Dr
- 940 Lakeridge Dr
- 212 Roping Ln
- 22 Woodridge Ln
- 168 Dove
- 200 Dove Rd
- 0 Cameron Hill (Lot 3) Rd
- 0 Cameron Hill (Lot 4) Rd
- 0 Cameron Hill (Lot 2) Rd
