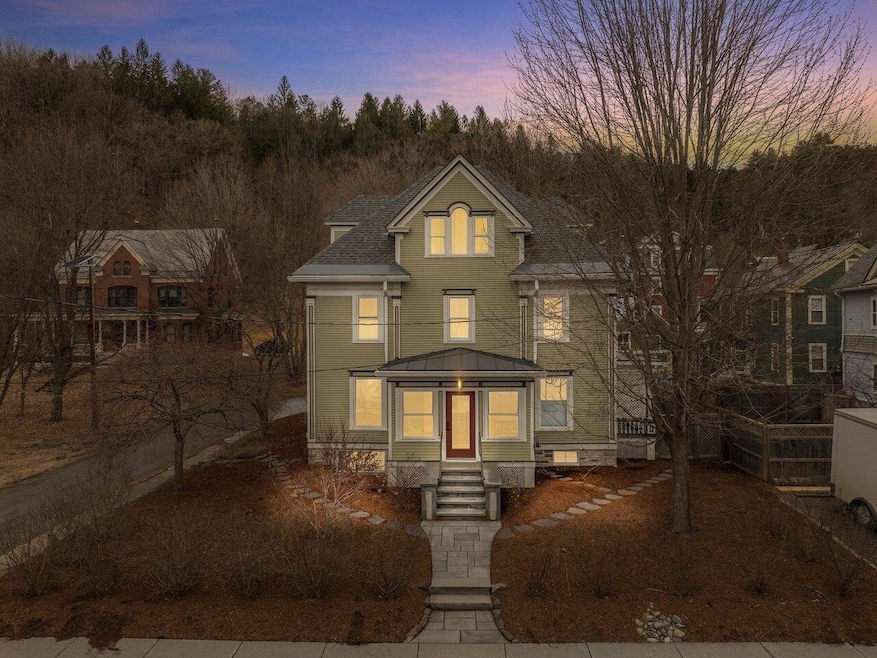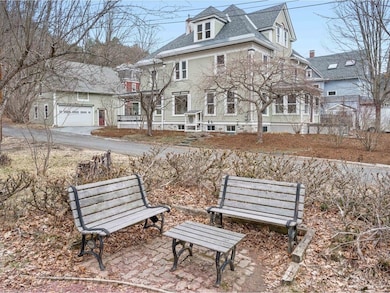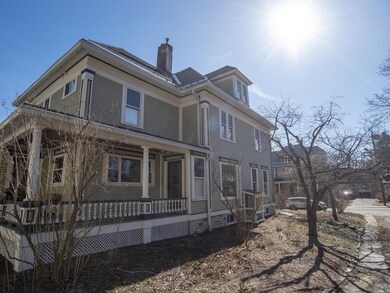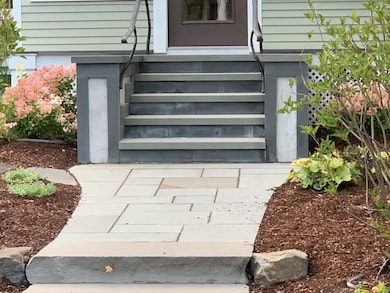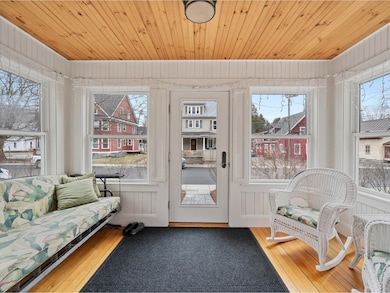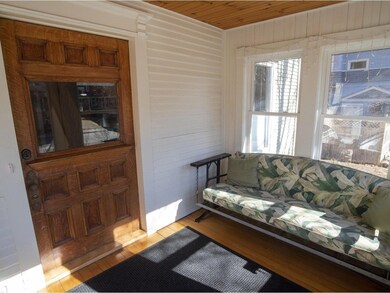16 Summer St Montpelier, VT 05602
The Meadow NeighborhoodEstimated payment $6,063/month
Highlights
- Wood Flooring
- Victorian Architecture
- Baseboard Heating
- Main Street School Rated A-
- Double Oven
- 4-minute walk to Mill Pond Park
About This Home
This exceptional Victorian has been carefully and lovingly renovated, and equipped with a host of modern upgrades. Period details and premium workmanship at every turn: superb woodwork, deep moldings, pocket doors, hardwood floors, high coffered ceilings, large replacement windows, and Hubbardton Forge lighting contribute to three floors of exquisite finishes. The refined kitchen with cherry cabinets, high-end appliances, and granite counters opens to the dining room boasting custom stained glass windows. Gracious double living rooms, one with gas fireplace insert, are wonderful gathering places. A bedroom en suite with a tiled 3/4 bath, powder room, and mudroom complete this level. The second floor offers four well-appointed bedrooms, one a luxurious en suite, along with a full bath and laundry room. The third floor features an office and two more bedrooms and a bath. Serene three-season enclosed front porch. Full basement with newer concrete foundation. Extensive wiring, plumbing, and insulation upgrades throughout home. Central air and heat pump for cooling. Remarkable two-car garage with stairs to second floor storage. Abundant blooming perennials, berry bushes, flagstone patio with hot tub, raised vegetable garden beds, and a fenced-in yard flow together with beautiful execution. Located in a vibrant neighborhood next to Summer St Park with easy access to the coveted Hubbard Park trails and downtown.
Home Details
Home Type
- Single Family
Est. Annual Taxes
- $7,306
Year Built
- Built in 1896
Lot Details
- Property is zoned RESD1
Parking
- 2
Home Design
- Victorian Architecture
- Wood Frame Construction
- Shingle Roof
Kitchen
- Double Oven
- Stove
- Range Hood
- Microwave
- Freezer
- Dishwasher
- Disposal
Flooring
- Wood
- Tile
Bedrooms and Bathrooms
- 7 Bedrooms
Laundry
- Dryer
- Washer
Schools
- Union Elementary School
- Main Street Middle School
- Montpelier High School
Utilities
- Mini Split Air Conditioners
- Radiator
- Vented Exhaust Fan
- Heat Pump System
- Mini Split Heat Pump
- Baseboard Heating
- Hot Water Heating System
- Propane
Additional Features
- Basement
Map
Home Values in the Area
Average Home Value in this Area
Tax History
| Year | Tax Paid | Tax Assessment Tax Assessment Total Assessment is a certain percentage of the fair market value that is determined by local assessors to be the total taxable value of land and additions on the property. | Land | Improvement |
|---|---|---|---|---|
| 2023 | $7,306 | $652,300 | $139,500 | $512,800 |
| 2022 | $11,658 | $396,900 | $64,200 | $332,700 |
| 2021 | $12,264 | $396,900 | $64,200 | $332,700 |
| 2020 | $11,525 | $396,900 | $64,200 | $332,700 |
| 2019 | $11,012 | $396,900 | $64,200 | $332,700 |
| 2018 | $10,662 | $396,900 | $64,200 | $332,700 |
| 2017 | $10,843 | $396,900 | $64,200 | $332,700 |
| 2016 | $10,542 | $396,900 | $64,200 | $332,700 |
Property History
| Date | Event | Price | Change | Sq Ft Price |
|---|---|---|---|---|
| 04/18/2025 04/18/25 | Pending | -- | -- | -- |
| 04/14/2025 04/14/25 | For Sale | $979,000 | 0.0% | $285 / Sq Ft |
| 04/12/2025 04/12/25 | Off Market | $979,000 | -- | -- |
| 04/04/2025 04/04/25 | For Sale | $979,000 | -- | $285 / Sq Ft |
Deed History
| Date | Type | Sale Price | Title Company |
|---|---|---|---|
| Grant Deed | $450,000 | -- | |
| Grant Deed | $285,000 | -- |
Source: PrimeMLS
MLS Number: 5034872
APN: 405-126-11426
- 144 Elm St
- 19 Franklin St
- 131-133 Elm St
- 120 Elm St
- 162 Main St Unit 2
- 2 Mechanic St Unit 1
- 27 Saint Paul St
- 22 Harrison Ave
- 2 First Ave
- 55 Cityside Dr Unit 13
- 11 Towne St
- 0 Shamrock Ln Unit 5033425
- 584 Elm St
- 137 Barre St
- 6 Charles St
- 29 College St
- 18 College St
- 10 Greenfield Terrace
- 15 Grandview Terrace
- 19 Phillips Rd
