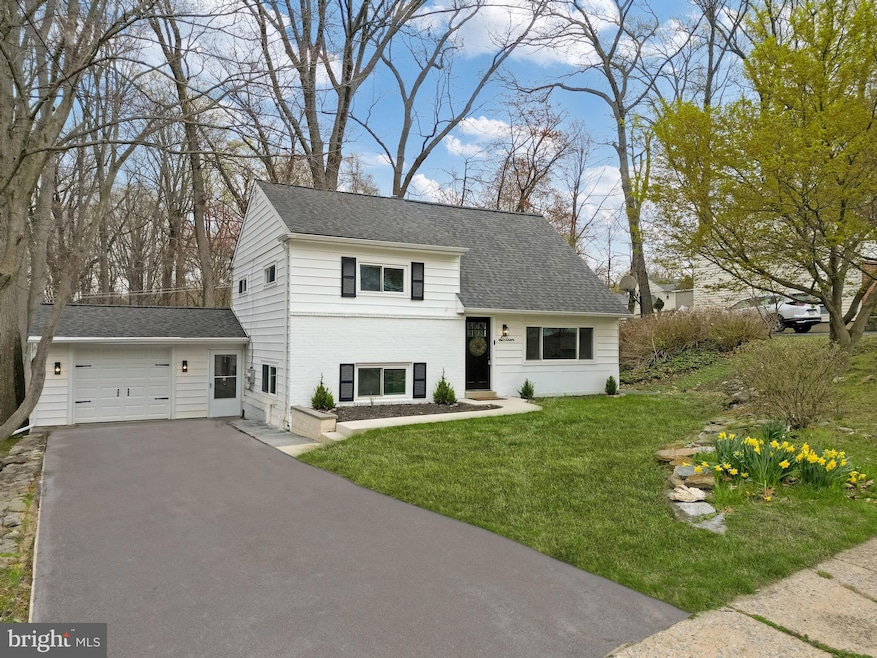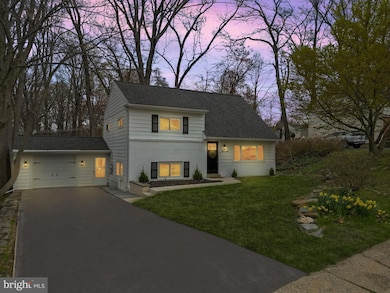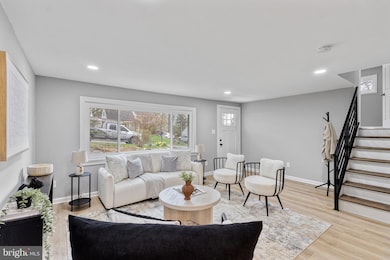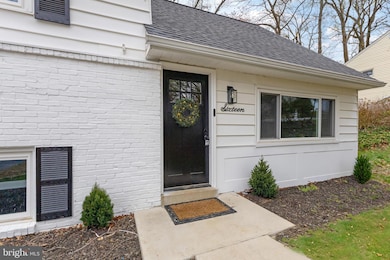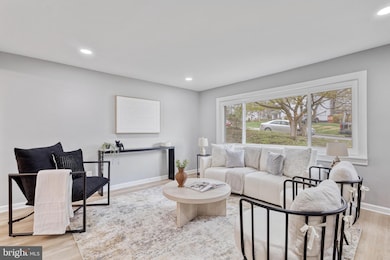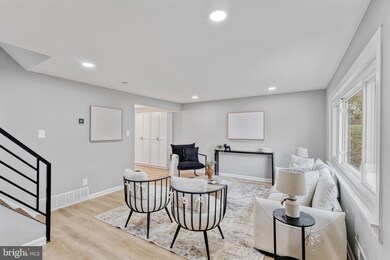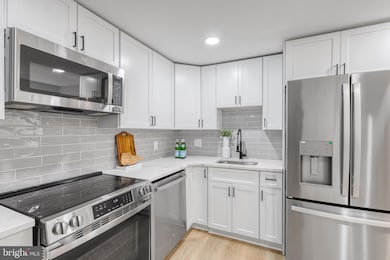
16 Sunset Dr Paoli, PA 19301
Paoli NeighborhoodEstimated payment $3,833/month
Highlights
- Scenic Views
- Backs to Trees or Woods
- Mud Room
- General Wayne Elementary School Rated A-
- Attic
- No HOA
About This Home
**Open House 12-2 on 4/26 and 4/27. Offers are due by Monday 4/28** Welcome to 16 Sunset Drive—a beautifully updated 5-bedroom, 2.5-bath home located in the highly desirable Ronnie Creek neighborhood and within the award-winning Great Valley School District of Paoli. With no HOA, low taxes, a flexible layout, and modern upgrades throughout. Recently renovated, the home features brand-new flooring, LED recessed lighting, a new HVAC system, a newer roof (2020), and fully updated bathrooms.At the heart of the home is a custom-designed kitchen showcasing classic Shaker cabinetry, quartz countertops, GE stainless steel appliances, and expanded storage—ideal for both everyday living and entertaining.The main level offers a bright living and dining area with large windows that fill the space with natural light and provide beautiful views of the neighborhood and backyard. You’ll also find a spacious family room with access to the rear deck, a stylish powder room, and a sun-drenched three-season sunroom with soaring cathedral ceilings—perfect for a play area, home office, or quiet retreat with year-round views of the private yard.Upstairs, you’ll find four generously sized bedrooms, a beautifully renovated hall bath with TUB and ceramic tiles, and a walk-up attic for additional storage.The finished lower level adds tremendous versatility with a full bathroom, laundry/utility area, a vaulted den/mudroom with skylights and walk-out access to the patio, and a fifth bedroom—perfect for a primary suite, guest room, or in-law space. The mudroom can be accessed from both the driveway and garage, and the newly installed custom coat cabinet adds a sleek, functional touch.Step outside to a level, tree-lined backyard that offers privacy, open views, and ample space for entertaining, playtime, or peaceful mornings.Additional highlights include an oversized one-car garage, parking for 3+ vehicles, and a sidewalk-lined neighborhood filled with mature trees—ideal for evening strolls. All within close proximity to the Paoli Train Station, Main Line amenities, major highways, shopping, dining, Vanguard, and more.
Open House Schedule
-
Sunday, April 27, 202512:00 to 2:00 pm4/27/2025 12:00:00 PM +00:004/27/2025 2:00:00 PM +00:00Add to Calendar
Home Details
Home Type
- Single Family
Est. Annual Taxes
- $3,860
Year Built
- Built in 1957 | Remodeled in 2024
Lot Details
- 0.29 Acre Lot
- Backs to Trees or Woods
- Back and Front Yard
- Property is in excellent condition
Parking
- 1 Car Direct Access Garage
- 4 Driveway Spaces
- Oversized Parking
- Parking Storage or Cabinetry
- Front Facing Garage
Property Views
- Scenic Vista
- Woods
Home Design
- Split Level Home
- Architectural Shingle Roof
- Vinyl Siding
- Concrete Perimeter Foundation
Interior Spaces
- 2,100 Sq Ft Home
- Property has 3 Levels
- Double Door Entry
- Sliding Doors
- Mud Room
- Living Room
- Dining Room
- Attic
Kitchen
- Dishwasher
- Stainless Steel Appliances
Flooring
- Laminate
- Ceramic Tile
- Luxury Vinyl Plank Tile
Bedrooms and Bathrooms
- En-Suite Primary Bedroom
Laundry
- Laundry Room
- Laundry on lower level
Finished Basement
- Heated Basement
- Walk-Out Basement
- Interior and Exterior Basement Entry
- Garage Access
- Sump Pump
- Crawl Space
- Basement Windows
Utilities
- Central Heating and Cooling System
- 200+ Amp Service
- Electric Water Heater
Additional Features
- More Than Two Accessible Exits
- Energy-Efficient Appliances
- Playground
Community Details
- No Home Owners Association
- Ronnie Park Subdivision
Listing and Financial Details
- Tax Lot 0027
- Assessor Parcel Number 54-01L-0027
Map
Home Values in the Area
Average Home Value in this Area
Tax History
| Year | Tax Paid | Tax Assessment Tax Assessment Total Assessment is a certain percentage of the fair market value that is determined by local assessors to be the total taxable value of land and additions on the property. | Land | Improvement |
|---|---|---|---|---|
| 2024 | $3,766 | $132,180 | $40,260 | $91,920 |
| 2023 | $3,487 | $132,180 | $40,260 | $91,920 |
| 2022 | $3,487 | $132,180 | $40,260 | $91,920 |
| 2021 | $3,521 | $132,180 | $40,260 | $91,920 |
| 2020 | $3,463 | $132,180 | $40,260 | $91,920 |
| 2019 | $3,429 | $132,180 | $40,260 | $91,920 |
| 2018 | $3,364 | $132,180 | $40,260 | $91,920 |
| 2017 | $3,364 | $132,180 | $40,260 | $91,920 |
| 2016 | $2,916 | $132,180 | $40,260 | $91,920 |
| 2015 | $2,916 | $132,180 | $40,260 | $91,920 |
| 2014 | $2,916 | $132,180 | $40,260 | $91,920 |
Property History
| Date | Event | Price | Change | Sq Ft Price |
|---|---|---|---|---|
| 04/21/2025 04/21/25 | For Sale | $629,000 | +61.3% | $300 / Sq Ft |
| 06/26/2024 06/26/24 | Sold | $390,000 | -13.3% | $186 / Sq Ft |
| 05/19/2024 05/19/24 | Pending | -- | -- | -- |
| 05/09/2024 05/09/24 | Price Changed | $450,000 | -6.3% | $214 / Sq Ft |
| 03/21/2024 03/21/24 | Price Changed | $480,000 | -4.0% | $229 / Sq Ft |
| 03/07/2024 03/07/24 | For Sale | $500,000 | -- | $238 / Sq Ft |
Deed History
| Date | Type | Sale Price | Title Company |
|---|---|---|---|
| Deed | $390,000 | None Listed On Document | |
| Interfamily Deed Transfer | -- | None Available | |
| Deed | $151,000 | -- |
Mortgage History
| Date | Status | Loan Amount | Loan Type |
|---|---|---|---|
| Open | $356,900 | New Conventional | |
| Previous Owner | $333,285 | VA | |
| Previous Owner | $327,461 | VA | |
| Previous Owner | $280,912 | VA | |
| Previous Owner | $252,000 | New Conventional | |
| Previous Owner | $148,950 | FHA |
Similar Homes in the area
Source: Bright MLS
MLS Number: PACT2095376
APN: 54-01L-0027.0000
- 313 W Central Ave
- 122 Biddle Rd
- 120 Biddle Rd
- 346 W Central Ave
- 120 Richmond Rd
- 20 Moreland Rd
- 11 Greenhollow Rd
- 103 W Circular Ave
- 321 Central Ave
- 16 Crumley Ave
- 90 Lynne Cir
- 114 Paoli Pointe Dr Unit 114
- 404 Paoli Pointe Dr Unit 404
- 209 Paoli Pointe Dr Unit 209-G
- 303 Paoli Pointe Dr Unit 303
- 205 Paoli Pointe Dr Unit 205
- 411 Paoli Pointe Dr Unit 411
- 105 Vincent Rd
- 21 Bryan Ave
- 109 Vincent Rd
