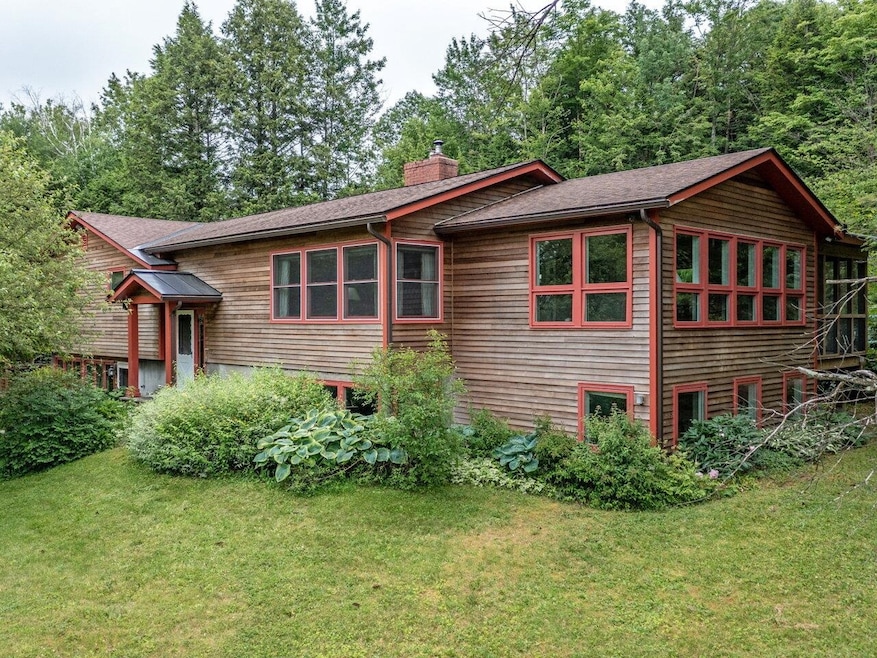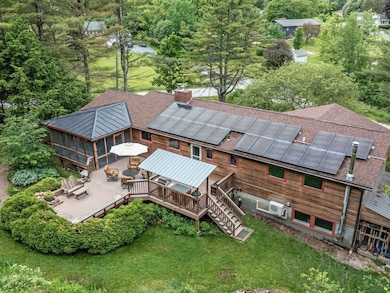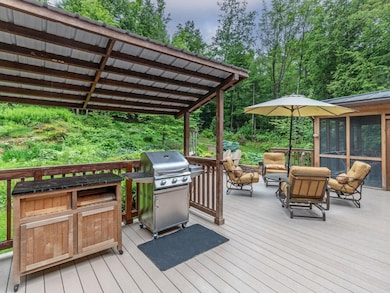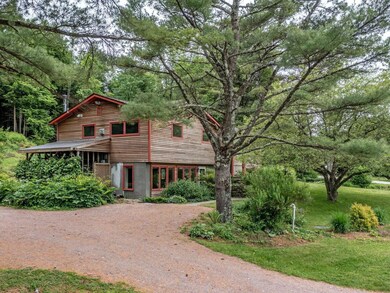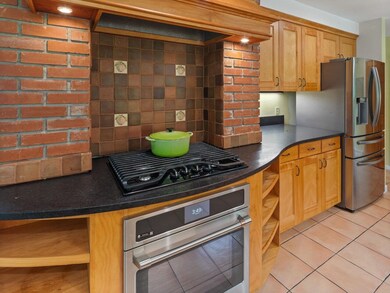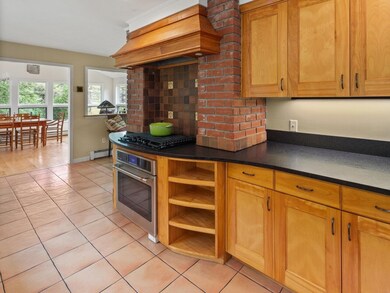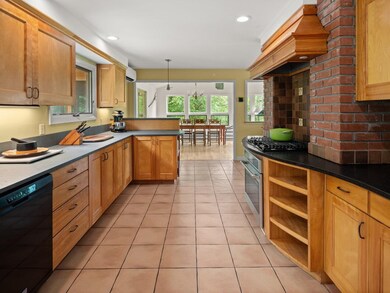
16 Sutton Place Charlotte, VT 05445
Estimated payment $4,834/month
Highlights
- Reverse Osmosis System
- Deck
- Wooded Lot
- Charlotte Central School Rated A-
- Recreation Room
- Raised Ranch Architecture
About This Home
Nestled in one of Charlotte’s most desirable country settings, this 4-bedroom, 3-bathroom home offers the perfect blend of privacy, nature, and community. Surrounded by rolling landscapes and mature trees, the property combines modern upgrades with timeless Vermont character. Inside, you’ll find a spacious, light-filled layout. The updated kitchen features new countertops, gas stove, and a smart oven, all designed with the home chef in mind. A well-appointed butler’s pantry adds function and charm to this culinary space. Just off the kitchen, the bright dining room and adjacent top-floor living room, with a cozy wood-burning fireplace, create a warm, seamless flow ideal for everyday living and entertaining. Step into the recently renovated primary suite with a fully remodeled bathroom and a walk-in closet. Other thoughtful upgrades include a newer roof with 24 solar panels, new windows throughout key living spaces, and mini-splits upstairs and in the lower-level family room for year-round comfort. The lower level offers an inviting second living area, perfect for a home gym or additional space to kick back and relax, along with an additional spacious bedroom. Step outside to enjoy a newly landscaped backyard and expansive deck, perfect for grilling, entertaining, or morning coffee. This property has been well-maintained and is ready for its next owner. Don’t miss your chance to own a truly special home in the heart of Charlotte.
Listing Agent
Coldwell Banker Hickok and Boardman Brokerage Phone: 802-863-1500 License #082.0134937 Listed on: 06/24/2025

Home Details
Home Type
- Single Family
Est. Annual Taxes
- $7,552
Year Built
- Built in 1969
Lot Details
- 1 Acre Lot
- Wooded Lot
Home Design
- Raised Ranch Architecture
- Concrete Foundation
- Block Foundation
- Wood Frame Construction
- Shingle Roof
- Metal Roof
- Wood Siding
Interior Spaces
- Property has 2 Levels
- Ceiling Fan
- Wood Burning Fireplace
- Gas Fireplace
- Natural Light
- Mud Room
- Family Room Off Kitchen
- Open Floorplan
- Living Room
- Dining Area
- Recreation Room
- Screened Porch
- Storage
- Basement
- Interior Basement Entry
- Pull Down Stairs to Attic
- Fire and Smoke Detector
Kitchen
- Oven
- Stove
- Range Hood
- Microwave
- Dishwasher
- Reverse Osmosis System
Flooring
- Wood
- Carpet
- Tile
- Vinyl Plank
Bedrooms and Bathrooms
- 4 Bedrooms
- Walk-In Closet
Laundry
- Laundry on main level
- Dryer
- Washer
Parking
- Gravel Driveway
- On-Site Parking
- 1 to 5 Parking Spaces
Outdoor Features
- Deck
- Shed
Schools
- Charlotte Central Elementary And Middle School
- Champlain Valley Uhsd #15 High School
Utilities
- Mini Split Air Conditioners
- Dehumidifier
- Mini Split Heat Pump
- Baseboard Heating
- Propane
- Cistern
- Shared Water Source
- Well
- Septic Tank
- Leach Field
- High Speed Internet
Map
Home Values in the Area
Average Home Value in this Area
Tax History
| Year | Tax Paid | Tax Assessment Tax Assessment Total Assessment is a certain percentage of the fair market value that is determined by local assessors to be the total taxable value of land and additions on the property. | Land | Improvement |
|---|---|---|---|---|
| 2024 | $7,754 | $511,800 | $225,000 | $286,800 |
| 2023 | $6,894 | $511,800 | $225,000 | $286,800 |
| 2022 | $5,505 | $314,900 | $93,800 | $221,100 |
| 2021 | $5,489 | $314,900 | $93,800 | $221,100 |
| 2020 | $5,464 | $314,900 | $93,800 | $221,100 |
| 2019 | $5,308 | $314,900 | $93,800 | $221,100 |
| 2018 | $5,308 | $314,900 | $93,800 | $221,100 |
| 2017 | $5,045 | $314,900 | $93,800 | $221,100 |
| 2016 | $5,680 | $314,900 | $93,800 | $221,100 |
Property History
| Date | Event | Price | Change | Sq Ft Price |
|---|---|---|---|---|
| 06/30/2025 06/30/25 | Pending | -- | -- | -- |
| 06/24/2025 06/24/25 | For Sale | $765,000 | -- | $243 / Sq Ft |
Similar Homes in Charlotte, VT
Source: PrimeMLS
MLS Number: 5048152
APN: (043) 00051-0016
- 20 Patton Woods Rd
- 692 Church Hill Rd
- Lot 4 Homestead Dr
- 488 Guinea Rd
- 885 Greenbush Rd
- 400 Crosswind Rd
- 1295 Lime Kiln Rd
- 114 Mount Philo Rd
- 2760 Spear St
- 1555 Spear St
- 4425 Ethan Allen Hwy
- 730 Ridgefield Rd
- 178 Popple Dungeon Rd
- 3888 Spear St
- 730 Bingham Brook Rd
- 133 Covington Ln
- 7253 The Terraces
- 44 Turquoise Rd
- 44 Turquoise Rd
- 77 Maplewood Dr
