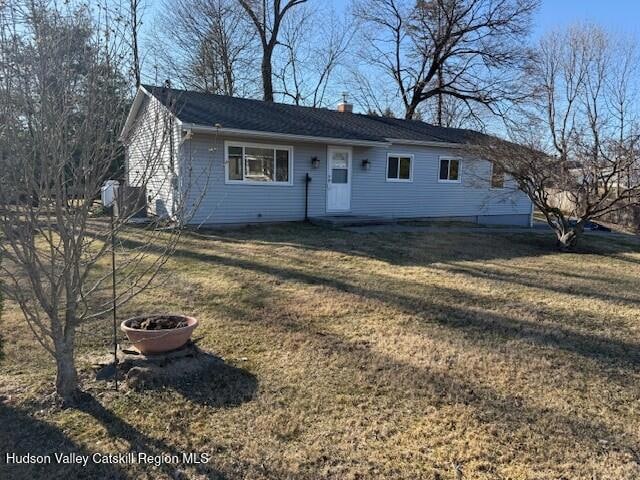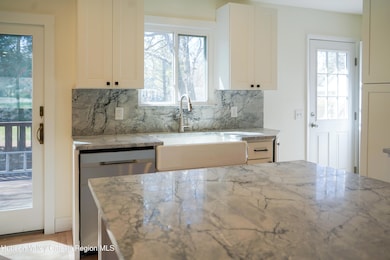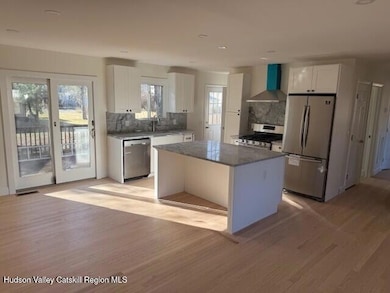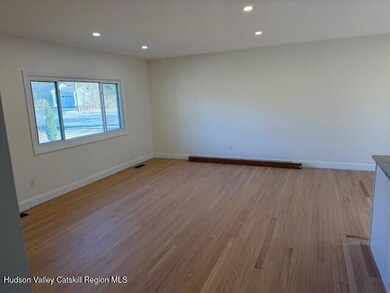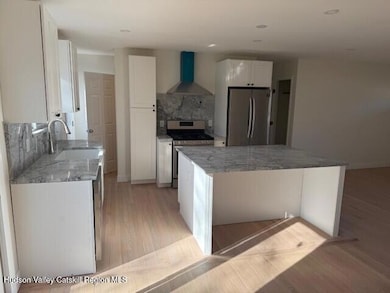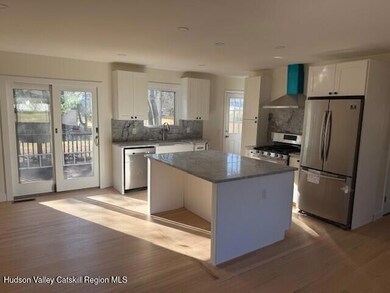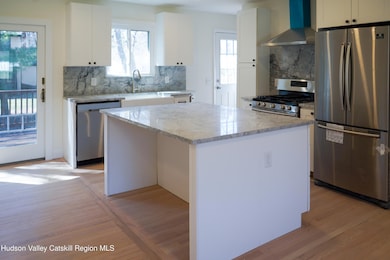
16 Trinity Place Rhinebeck, NY 12572
Rhinebeck NeighborhoodEstimated payment $5,166/month
Highlights
- Deck
- Wood Flooring
- Stainless Steel Appliances
- Chancellor Livingston Elementary School Rated A-
- No HOA
- 2-minute walk to Mini Lions Park
About This Home
This charming Remodeled Ranch home nestled in the desirable village of Rhinebeck boasts an inviting blend of modern comfort and classic charm. Its open floor plan seamlessly connects the living areas, creating an airy and spacious feel. The heart of the home is undoubtedly the chef's kitchen, which features an oversized island, perfect for culinary enthusiasts and entertaining guests. The thoughtfully designed layout offers ample space for both preparation and dining, making it a true gathering spot. Step outside into the expansive yard, rear decking with plenty of room for outdoor entertaining, gardening, or perhaps install an inground pool or simply relaxing amidst the tranquility. This home offers a unique opportunity to enjoy the best of village living. Whether you're seeking a place to host memorable gatherings or a stroll into town to enjoy shops restaurants or just simply a comfortable and stylish space to call home, this Rhinebeck gem is sure to impress. Rhinebeck Buckley middle school and high school are only one block away, New stainless steel Samsung kitchen appliances, white oak flooring throughout. 3 Bedrooms , Exceptional large master BR with spacious walk in closet, tiled bath all new fixtures with glass slider to own private deck. Living area opens to one large great room including dining and kitchen with sliding door to raised decking, The lower level finished to a large family room(or Bedroom) with private bath and large storage closet and safety window. Room for Workspace is available in utility room and one car garage with additional two vehicle carports. All new economical on-demand heating and hot water systems, all new plumbing, electrical throughout. Total of 3 full tiled baths with all new cabinetry and modern fixtures. Expansive partially fenced lot allows enough room for a pool area . This rare find will not last long...
Home Details
Home Type
- Single Family
Est. Annual Taxes
- $6,731
Year Built
- Built in 1960 | Remodeled
Lot Details
- 0.32 Acre Lot
- Lot Dimensions are 133x111
- Cul-De-Sac
- Wood Fence
- Irregular Lot
- Property is zoned R10
Parking
- 1 Car Attached Garage
- Carport
- Side Facing Garage
- Driveway
Home Design
- Block Foundation
- Shingle Roof
- Asphalt Roof
- Vinyl Siding
Interior Spaces
- 1-Story Property
- Recessed Lighting
- Sliding Doors
- Family Room
- Living Room
- Dining Room
- Storage
- Utility Room
- Wood Flooring
- Finished Basement
Kitchen
- Eat-In Kitchen
- Free-Standing Gas Range
- Stainless Steel Appliances
- Kitchen Island
Bedrooms and Bathrooms
- 3 Bedrooms
- Walk-In Closet
- 3 Full Bathrooms
Laundry
- Laundry on main level
- Washer and Electric Dryer Hookup
Outdoor Features
- Deck
Utilities
- Forced Air Heating and Cooling System
- Heating System Uses Propane
- Propane
- Engineered Septic
- Septic Tank
Listing and Financial Details
- Legal Lot and Block 16 / 19
- Assessor Parcel Number 135001-6170-19-686098-0000
Community Details
Overview
- No Home Owners Association
Recreation
- Park
Map
Home Values in the Area
Average Home Value in this Area
Tax History
| Year | Tax Paid | Tax Assessment Tax Assessment Total Assessment is a certain percentage of the fair market value that is determined by local assessors to be the total taxable value of land and additions on the property. | Land | Improvement |
|---|---|---|---|---|
| 2023 | $5,473 | $330,800 | $160,700 | $170,100 |
| 2022 | $5,346 | $279,300 | $127,000 | $152,300 |
| 2021 | $5,806 | $279,300 | $133,000 | $146,300 |
| 2020 | $5,784 | $266,000 | $133,000 | $133,000 |
| 2019 | $6,028 | $215,000 | $70,500 | $144,500 |
| 2018 | $12,873 | $281,000 | $70,500 | $210,500 |
| 2017 | $7,069 | $281,000 | $70,500 | $210,500 |
| 2016 | $6,893 | $281,000 | $70,500 | $210,500 |
| 2015 | -- | $281,000 | $70,500 | $210,500 |
| 2014 | -- | $281,000 | $70,500 | $210,500 |
Property History
| Date | Event | Price | Change | Sq Ft Price |
|---|---|---|---|---|
| 04/12/2025 04/12/25 | For Sale | $825,000 | -- | $610 / Sq Ft |
Deed History
| Date | Type | Sale Price | Title Company |
|---|---|---|---|
| Foreclosure Deed | $500 | -- | |
| Deed | $174,000 | -- | |
| Deed | $155,000 | Sean Mc Caffrey | |
| Deed | $137,500 | Terry Duyer |
Mortgage History
| Date | Status | Loan Amount | Loan Type |
|---|---|---|---|
| Previous Owner | $100,000 | Unknown |
Similar Homes in Rhinebeck, NY
Source: Hudson Valley Catskills Region Multiple List Service (Ulster County Board of REALTORS®)
MLS Number: 20250907
APN: 135001-6170-19-686098-0000
- 8 Manor Rd
- 43 S Parsonage St
- 30 Violet Place
- 12 S Parsonage St
- 70 South St
- 846 New York 308
- 0 State Route 9
- 6356 Mill St
- 30 Forest Ct
- 11 Ackert Hook Rd
- 65 N Parsonage St
- 60 Locust Grove Rd
- 16 Orchard Dr
- 116 Montgomery St
- 0 Hilee Rd Unit 419619
- 38 Pond Dr E
- 128 Sandalwood Ln Unit 47C
- 52 Pond Dr E
- 68 Rosemary Way Unit 72B
- 4 Wolcott Dr
