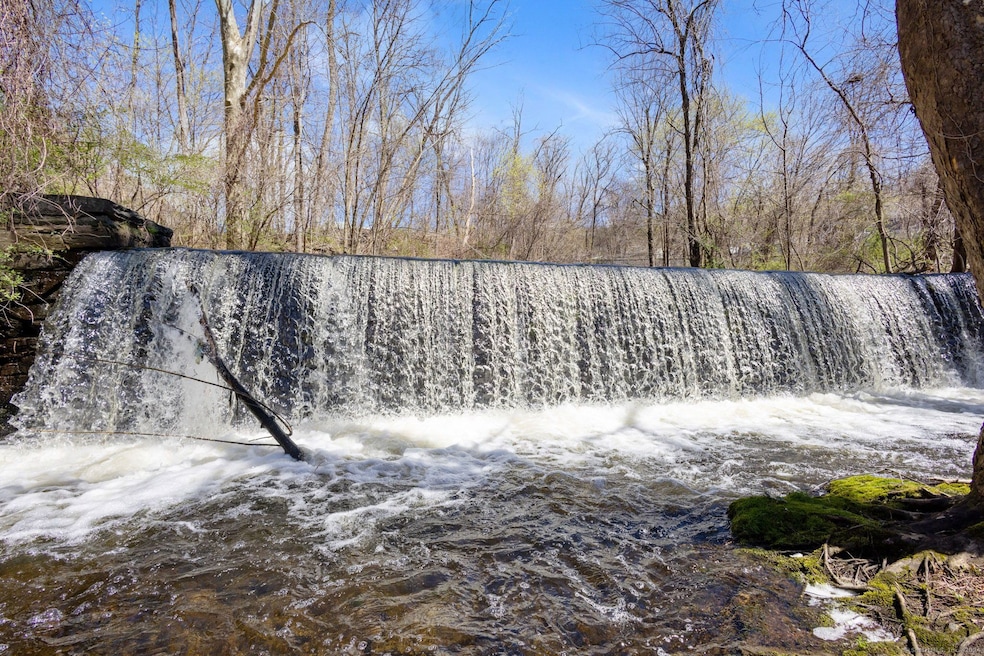
16 Vernon Ave Unit 4 Vernon Rockville, CT 06066
Rockville NeighborhoodHighlights
- River Front
- Patio
- Central Air
- 1 Fireplace
- Home Security System
- Hot Water Circulator
About This Home
As of May 2024Discover unparalleled tranquility 2,160 townhouse at 16 Vernon Ave. Originally built in 1860 as the New England Co building and converted to condos in 1991. This 3-level condo, completely and meticulously renovated, was beautifully transformed into a blend of original rustic beauty and contemporary elegance. There is so much this home has to offer. Rustic exposed beams and hardwood floors throughout. The second level includes an open-design living room and brand new kitchen with all new stainless steel appliances, butcher block island counter, Calcutta marble counters and tile backsplash along with beautiful gold accents throughout. Dining area off kitchen, along with a great office space with French doors. The upper level includes a large, hardwood-floor primary bedroom with sitting area, storage area perfect as a primary closet! Primary bathroom with sunken tub & exquisite solid surface walls that will wow!! The lower level offers the option of a third bedroom or family room with a gas fireplace, direct access to a full bath, bar sink & fridge. Only unit with views and sounds of the Hockanum River waterfall along with a private rear sitting garden area off the lower level. All new plumbing. Natural gas, central air heating and cooling. Close to rails-to-trails, convenient to shopping and I-84. Don't miss this rare opportunity to own a piece of paradise.
Property Details
Home Type
- Condominium
Est. Annual Taxes
- $3,062
Year Built
- Built in 1890
HOA Fees
- $401 Monthly HOA Fees
Parking
- 1 Parking Space
Home Design
- Frame Construction
- Masonry Siding
Interior Spaces
- 2,160 Sq Ft Home
- 1 Fireplace
- Home Security System
- Laundry on lower level
Kitchen
- Gas Range
- Range Hood
- Microwave
- Dishwasher
Bedrooms and Bathrooms
- 2 Bedrooms
Basement
- Basement Fills Entire Space Under The House
- Shared Basement
Schools
- Vernon Center Middle School
- Rockville High School
Utilities
- Central Air
- Hot Water Heating System
- Heating System Uses Natural Gas
- Hot Water Circulator
- Cable TV Available
Additional Features
- Patio
- River Front
Listing and Financial Details
- Assessor Parcel Number 2361262
Community Details
Overview
- Association fees include grounds maintenance, trash pickup, snow removal
- 43 Units
- Property managed by Metro Property
Pet Policy
- Pets Allowed
Map
Home Values in the Area
Average Home Value in this Area
Property History
| Date | Event | Price | Change | Sq Ft Price |
|---|---|---|---|---|
| 05/15/2024 05/15/24 | Sold | $305,000 | +3.4% | $141 / Sq Ft |
| 05/01/2024 05/01/24 | Pending | -- | -- | -- |
| 04/26/2024 04/26/24 | For Sale | $295,000 | 0.0% | $137 / Sq Ft |
| 04/24/2024 04/24/24 | Pending | -- | -- | -- |
| 04/18/2024 04/18/24 | For Sale | $295,000 | +103.4% | $137 / Sq Ft |
| 11/27/2023 11/27/23 | Sold | $145,000 | +7.5% | $67 / Sq Ft |
| 10/31/2023 10/31/23 | For Sale | $134,900 | -7.0% | $62 / Sq Ft |
| 10/24/2023 10/24/23 | Off Market | $145,000 | -- | -- |
| 10/16/2023 10/16/23 | For Sale | $134,900 | +1.8% | $62 / Sq Ft |
| 12/23/2020 12/23/20 | Sold | $132,500 | 0.0% | $61 / Sq Ft |
| 11/09/2020 11/09/20 | Pending | -- | -- | -- |
| 11/03/2020 11/03/20 | For Sale | $132,500 | -- | $61 / Sq Ft |
Tax History
| Year | Tax Paid | Tax Assessment Tax Assessment Total Assessment is a certain percentage of the fair market value that is determined by local assessors to be the total taxable value of land and additions on the property. | Land | Improvement |
|---|---|---|---|---|
| 2024 | $3,218 | $91,710 | $0 | $91,710 |
| 2023 | $3,062 | $91,710 | $0 | $91,710 |
| 2022 | $3,062 | $91,710 | $0 | $91,710 |
| 2021 | $3,379 | $85,270 | $0 | $85,270 |
| 2020 | $3,379 | $85,270 | $0 | $85,270 |
| 2019 | $3,379 | $85,270 | $0 | $85,270 |
| 2018 | $3,379 | $85,270 | $0 | $85,270 |
| 2017 | $3,301 | $85,270 | $0 | $85,270 |
| 2016 | $3,253 | $85,540 | $0 | $85,540 |
| 2015 | $3,157 | $85,540 | $0 | $85,540 |
| 2014 | $3,089 | $85,540 | $0 | $85,540 |
Mortgage History
| Date | Status | Loan Amount | Loan Type |
|---|---|---|---|
| Previous Owner | $138,000 | Purchase Money Mortgage | |
| Previous Owner | $106,000 | New Conventional | |
| Previous Owner | $106,000 | Purchase Money Mortgage |
Deed History
| Date | Type | Sale Price | Title Company |
|---|---|---|---|
| Warranty Deed | $305,000 | None Available | |
| Warranty Deed | $305,000 | None Available | |
| Warranty Deed | $145,000 | None Available | |
| Warranty Deed | $145,000 | None Available | |
| Warranty Deed | $132,500 | None Available | |
| Warranty Deed | $132,500 | None Available | |
| Quit Claim Deed | -- | -- | |
| Quit Claim Deed | -- | -- | |
| Warranty Deed | $118,000 | -- | |
| Warranty Deed | $118,000 | -- |
Similar Home in Vernon Rockville, CT
Source: SmartMLS
MLS Number: 24006658
APN: VERN-000023-000091-000012-000004
