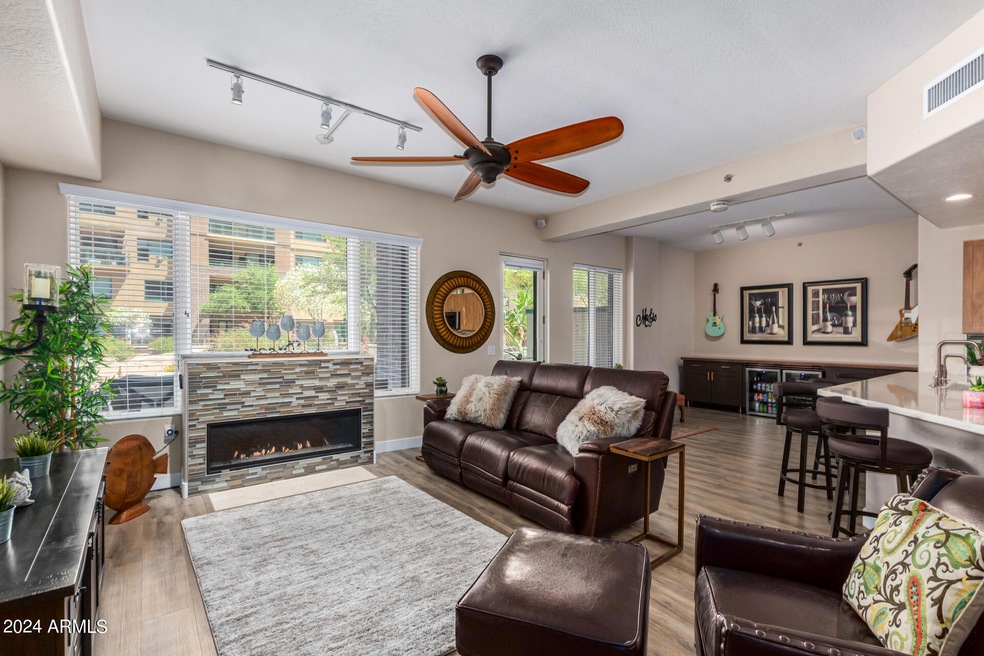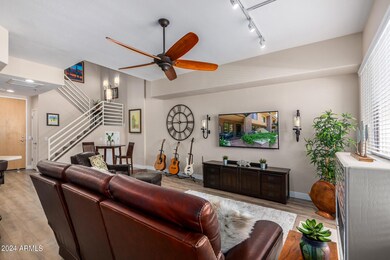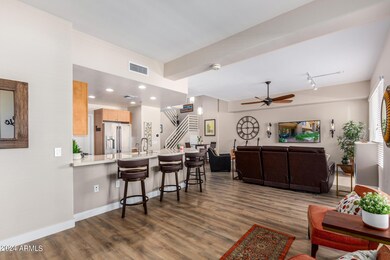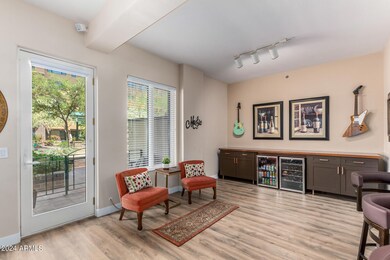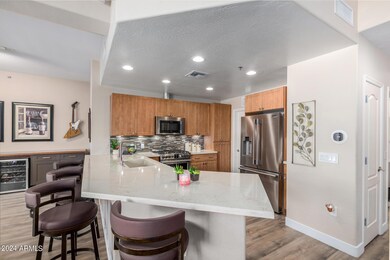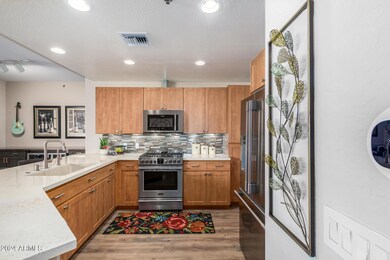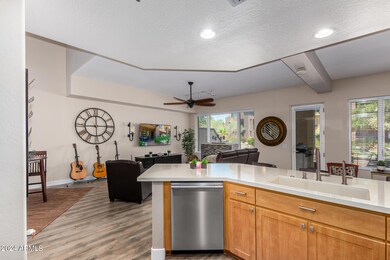
16 W Encanto Blvd Unit 124 Phoenix, AZ 85003
Willo NeighborhoodHighlights
- Fitness Center
- 2-minute walk to Encanto/Central Ave
- City Lights View
- Phoenix Coding Academy Rated A
- Gated Community
- Clubhouse
About This Home
As of June 2024Turnkey furnished 2 bedrooms 2.5 bath condo at the desirable Tapestry on Central community. Spacious/open 1st floor was completely remodeled in 2022 with new flooring, kitchen countertops, stainless steel upgraded appliances, farmers sink, cabinets with a wine & beverage refrigerator, LED lights throughout w/dimmers, ceiling fan & upgraded fireplace. Large patio on main level to entertain with family & friends. Half bathroom on 1st floor. Primary suite with private balcony, 2 closets & one being a walk-in. 2nd bedroom w/private bath. Laundry room off the kitchen with new upgraded washer/dryer & storage cabinets. Gated underground garage with 2 side-by-side parking spaces. Near to light rail station, restaurants, & entertainment. All furniture, fixtures & household items are available too.
Property Details
Home Type
- Condominium
Est. Annual Taxes
- $2,406
Year Built
- Built in 2007
Lot Details
- Two or More Common Walls
- Desert faces the back of the property
- Wrought Iron Fence
HOA Fees
- $671 Monthly HOA Fees
Parking
- 2 Car Garage
- Assigned Parking
Home Design
- Roof Updated in 2023
- Brick Exterior Construction
- Built-Up Roof
- Metal Construction or Metal Frame
- Stucco
Interior Spaces
- 1,687 Sq Ft Home
- Ceiling height of 9 feet or more
- Ceiling Fan
- Double Pane Windows
- Low Emissivity Windows
- Tinted Windows
- Living Room with Fireplace
- City Lights Views
Kitchen
- Kitchen Updated in 2022
- Breakfast Bar
- Built-In Microwave
- Granite Countertops
Flooring
- Floors Updated in 2022
- Carpet
- Tile
- Vinyl
Bedrooms and Bathrooms
- 2 Bedrooms
- Primary Bathroom is a Full Bathroom
- 2.5 Bathrooms
- Dual Vanity Sinks in Primary Bathroom
- Bathtub With Separate Shower Stall
Home Security
Outdoor Features
- Balcony
- Patio
Location
- Unit is below another unit
- Property is near public transit
- Property is near a bus stop
Schools
- Kenilworth Elementary School
- Phoenix Prep Academy Middle School
- Central High School
Utilities
- Refrigerated Cooling System
- Heating Available
- Water Filtration System
- High Speed Internet
- Cable TV Available
Listing and Financial Details
- Tax Lot 124
- Assessor Parcel Number 118-48-377
Community Details
Overview
- Association fees include roof repair, insurance, sewer, pest control, ground maintenance, street maintenance, trash, water, roof replacement, maintenance exterior
- Sentry Association, Phone Number (480) 345-0046
- High-Rise Condominium
- Built by Willowalk Properties
- Tapestry On Central Building B Condominium Amd Subdivision
- FHA/VA Approved Complex
- 7-Story Property
Amenities
- Clubhouse
- Theater or Screening Room
- Recreation Room
Recreation
- Fitness Center
- Heated Community Pool
- Community Spa
Security
- Gated Community
- Fire Sprinkler System
Map
Home Values in the Area
Average Home Value in this Area
Property History
| Date | Event | Price | Change | Sq Ft Price |
|---|---|---|---|---|
| 06/20/2024 06/20/24 | Sold | $480,000 | -3.6% | $285 / Sq Ft |
| 06/04/2024 06/04/24 | Pending | -- | -- | -- |
| 05/17/2024 05/17/24 | For Sale | $498,000 | +66.0% | $295 / Sq Ft |
| 03/01/2019 03/01/19 | Sold | $300,000 | -2.3% | $178 / Sq Ft |
| 01/04/2019 01/04/19 | Pending | -- | -- | -- |
| 01/01/2019 01/01/19 | For Sale | $307,000 | 0.0% | $182 / Sq Ft |
| 10/14/2014 10/14/14 | Rented | $1,700 | -8.1% | -- |
| 10/14/2014 10/14/14 | Under Contract | -- | -- | -- |
| 07/22/2014 07/22/14 | For Rent | $1,850 | -- | -- |
Tax History
| Year | Tax Paid | Tax Assessment Tax Assessment Total Assessment is a certain percentage of the fair market value that is determined by local assessors to be the total taxable value of land and additions on the property. | Land | Improvement |
|---|---|---|---|---|
| 2025 | $2,739 | $20,413 | -- | -- |
| 2024 | $2,406 | $19,441 | -- | -- |
| 2023 | $2,406 | $30,280 | $6,050 | $24,230 |
| 2022 | $2,315 | $24,210 | $4,840 | $19,370 |
| 2021 | $2,317 | $24,620 | $4,920 | $19,700 |
| 2020 | $2,350 | $23,400 | $4,680 | $18,720 |
| 2019 | $2,350 | $25,200 | $5,040 | $20,160 |
| 2018 | $2,578 | $27,960 | $5,590 | $22,370 |
| 2017 | $2,517 | $25,720 | $5,140 | $20,580 |
| 2016 | $2,442 | $26,380 | $5,270 | $21,110 |
| 2015 | $2,260 | $23,830 | $4,760 | $19,070 |
Mortgage History
| Date | Status | Loan Amount | Loan Type |
|---|---|---|---|
| Previous Owner | $230,000 | New Conventional | |
| Previous Owner | $240,000 | New Conventional |
Deed History
| Date | Type | Sale Price | Title Company |
|---|---|---|---|
| Warranty Deed | $480,000 | Landmark Title | |
| Interfamily Deed Transfer | -- | None Available | |
| Warranty Deed | $300,000 | Premier Title Agency |
Similar Homes in the area
Source: Arizona Regional Multiple Listing Service (ARMLS)
MLS Number: 6707108
APN: 118-48-377
- 16 W Encanto Blvd Unit 22
- 16 W Encanto Blvd Unit 308
- 16 W Encanto Blvd Unit 2
- 16 W Encanto Blvd Unit 616
- 16 W Encanto Blvd Unit 409
- 16 W Encanto Blvd Unit 609
- 17 W Vernon Ave Unit 29
- 17 W Vernon Ave Unit 316
- 2302 N Central Ave Unit 401
- 2302 N Central Ave Unit 160
- 2302 N Central Ave Unit 302
- 34 W Vernon Ave
- 73 W Lewis Ave
- 2323 N Central Ave Unit PH-C
- 2323 N Central Ave Unit 1902
- 2323 N Central Ave Unit 504
- 2323 N Central Ave Unit 502
- 2201 N Central Ave Unit 3A
- 2201 N Central Ave Unit 5B
- 2201 N Central Ave Unit 2A
