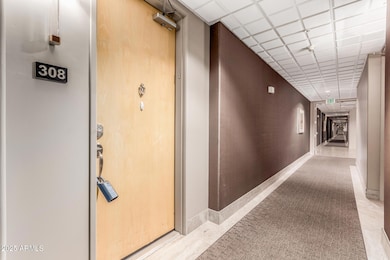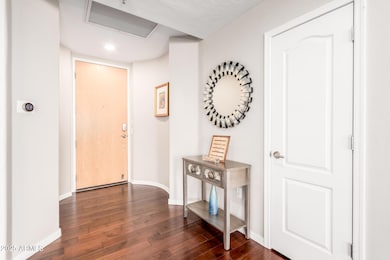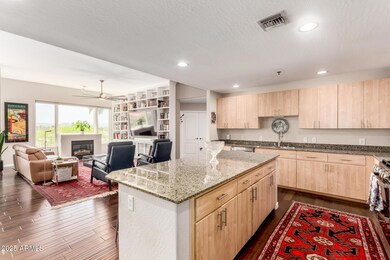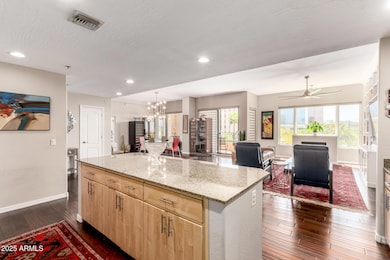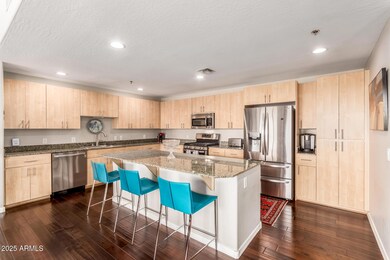
16 W Encanto Blvd Unit 308 Phoenix, AZ 85003
Willo NeighborhoodEstimated payment $6,088/month
Highlights
- Fitness Center
- 2-minute walk to Encanto/Central Ave
- The property is located in a historic district
- Phoenix Coding Academy Rated A
- Transportation Service
- Gated Parking
About This Home
Welcome to Tapestry on Central #308 - A Refined Urban Retreat in the Heart of Midtown.
Nestled in the dynamic Midtown Arts District, this expansive and elegantly updated residence offers the perfect fusion of luxury, comfort, and city living. Residence #308 is thoughtfully designed with high-end finishes throughout, featuring an upgraded kitchen with new stainless steel appliances and granite countertops, and beautifully remodeled bathrooms with marble shower walls and pebble stone flooring. Other standout features include soaring ceilings, a cozy gas fireplace, rich walnut hardwood floors, custom window treatments, custom built-in bookshelves / entertainment center. Spacious interiors filled with natural light create a warm and inviting ambiance. Enjoy two private balconies with sweeping views of downtown Phoenix and surrounding mountain's - ideal spaces for both relaxation and entertaining. The flexible layout includes two generously sized primary suites, a dedicated home office or study, and a large laundry room with additional storage.
Residents of Tapestry on Central enjoy access to an impressive range of amenities, including a heated lap pool and spa, outdoor BBQ area, state-of-the-art fitness center with sauna, private theater room, elegant clubhouse, and two side-by-side parking spaces located near the elevator in a secure underground garage.
With easy access to Phoenix's top cultural venues, sporting events, business centers, and the vibrant Midtown dining and arts scene, this exceptional home offers a premier urban lifestyle in one of the city's most sought-after communities.
Property Details
Home Type
- Condominium
Est. Annual Taxes
- $3,959
Year Built
- Built in 2007
Lot Details
- Two or More Common Walls
- Wrought Iron Fence
HOA Fees
- $1,024 Monthly HOA Fees
Parking
- 2 Car Detached Garage
- Gated Parking
- Assigned Parking
- Community Parking Structure
Property Views
- City Lights
- Mountain
Home Design
- Contemporary Architecture
- Brick Exterior Construction
- Built-Up Roof
- Metal Roof
Interior Spaces
- 2,563 Sq Ft Home
- Ceiling height of 9 feet or more
- Ceiling Fan
- Gas Fireplace
- Double Pane Windows
- Low Emissivity Windows
- Living Room with Fireplace
Kitchen
- Breakfast Bar
- Built-In Microwave
- Kitchen Island
- Granite Countertops
Flooring
- Wood
- Tile
Bedrooms and Bathrooms
- 3 Bedrooms
- Bathroom Updated in 2022
- Two Primary Bathrooms
- Primary Bathroom is a Full Bathroom
- 2.5 Bathrooms
- Dual Vanity Sinks in Primary Bathroom
- Bathtub With Separate Shower Stall
Location
- Property is near public transit
- Property is near a bus stop
- The property is located in a historic district
Schools
- Kenilworth Elementary School
- Central High School
Utilities
- Cooling System Updated in 2024
- Cooling Available
- Heating Available
Additional Features
- No Interior Steps
- Balcony
Listing and Financial Details
- Tax Lot 308
- Assessor Parcel Number 118-48-388
Community Details
Overview
- Association fees include roof repair, insurance, sewer, pest control, ground maintenance, trash, water, roof replacement, maintenance exterior
- First Service Reside Association, Phone Number (480) 551-4300
- High-Rise Condominium
- Built by Starpoint
- Tapestry On Central Subdivision
- 7-Story Property
Amenities
- Transportation Service
- Clubhouse
- Theater or Screening Room
- Recreation Room
Recreation
- Fitness Center
- Heated Community Pool
- Community Spa
Map
Home Values in the Area
Average Home Value in this Area
Tax History
| Year | Tax Paid | Tax Assessment Tax Assessment Total Assessment is a certain percentage of the fair market value that is determined by local assessors to be the total taxable value of land and additions on the property. | Land | Improvement |
|---|---|---|---|---|
| 2025 | $3,959 | $33,151 | -- | -- |
| 2024 | $3,921 | $31,572 | -- | -- |
| 2023 | $3,921 | $50,710 | $10,140 | $40,570 |
| 2022 | $3,772 | $42,720 | $8,540 | $34,180 |
| 2021 | $3,775 | $44,320 | $8,860 | $35,460 |
| 2020 | $3,829 | $42,270 | $8,450 | $33,820 |
| 2019 | $3,830 | $42,100 | $8,420 | $33,680 |
| 2018 | $3,762 | $46,520 | $9,300 | $37,220 |
| 2017 | $3,624 | $43,010 | $8,600 | $34,410 |
| 2016 | $3,514 | $44,000 | $8,800 | $35,200 |
| 2015 | $3,203 | $38,420 | $7,680 | $30,740 |
Property History
| Date | Event | Price | Change | Sq Ft Price |
|---|---|---|---|---|
| 04/11/2025 04/11/25 | For Sale | $849,900 | 0.0% | $332 / Sq Ft |
| 04/10/2025 04/10/25 | Off Market | $849,900 | -- | -- |
| 11/22/2017 11/22/17 | Sold | $390,000 | -0.6% | $152 / Sq Ft |
| 11/10/2017 11/10/17 | For Sale | $392,500 | 0.0% | $153 / Sq Ft |
| 11/10/2017 11/10/17 | Price Changed | $392,500 | 0.0% | $153 / Sq Ft |
| 10/02/2017 10/02/17 | Price Changed | $392,500 | -6.5% | $153 / Sq Ft |
| 05/31/2017 05/31/17 | Price Changed | $420,000 | -5.6% | $164 / Sq Ft |
| 05/14/2017 05/14/17 | Price Changed | $445,000 | -8.2% | $174 / Sq Ft |
| 03/13/2017 03/13/17 | For Sale | $485,000 | -5.1% | $189 / Sq Ft |
| 05/08/2015 05/08/15 | Sold | $511,000 | -9.4% | $200 / Sq Ft |
| 03/09/2015 03/09/15 | Pending | -- | -- | -- |
| 03/02/2015 03/02/15 | For Sale | $564,000 | +10.4% | $220 / Sq Ft |
| 03/01/2015 03/01/15 | Off Market | $511,000 | -- | -- |
| 09/04/2014 09/04/14 | For Sale | $564,000 | -- | $220 / Sq Ft |
Deed History
| Date | Type | Sale Price | Title Company |
|---|---|---|---|
| Warranty Deed | $390,000 | Driggs Title Agency Inc | |
| Warranty Deed | $511,000 | Nextitle | |
| Special Warranty Deed | $6,414,135 | Title Management Agency Az L |
Mortgage History
| Date | Status | Loan Amount | Loan Type |
|---|---|---|---|
| Open | $412,250 | New Conventional | |
| Closed | $312,000 | New Conventional | |
| Previous Owner | $383,250 | New Conventional | |
| Previous Owner | $10,600,000 | Seller Take Back |
Similar Homes in Phoenix, AZ
Source: Arizona Regional Multiple Listing Service (ARMLS)
MLS Number: 6849751
APN: 118-48-388
- 16 W Encanto Blvd Unit 22
- 16 W Encanto Blvd Unit 308
- 16 W Encanto Blvd Unit 2
- 16 W Encanto Blvd Unit 616
- 16 W Encanto Blvd Unit 609
- 17 W Vernon Ave Unit 29
- 17 W Vernon Ave Unit 316
- 2302 N Central Ave Unit 412
- 2302 N Central Ave Unit 401
- 2302 N Central Ave Unit 160
- 2302 N Central Ave Unit 302
- 34 W Vernon Ave
- 73 W Lewis Ave
- 2323 N Central Ave Unit PH-C
- 2323 N Central Ave Unit 1902
- 2323 N Central Ave Unit 504
- 2323 N Central Ave Unit 502
- 2201 N Central Ave Unit 3A
- 2201 N Central Ave Unit 5B
- 2201 N Central Ave Unit 2A

