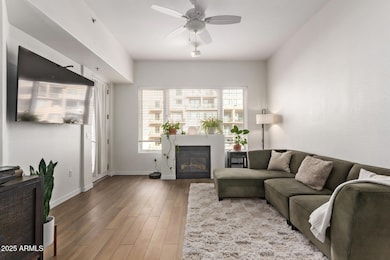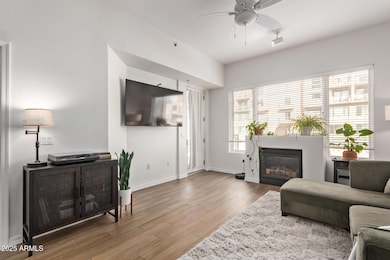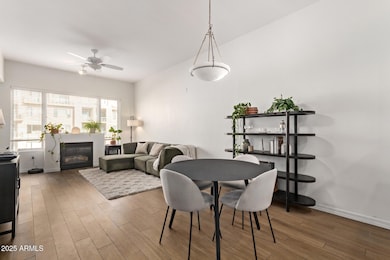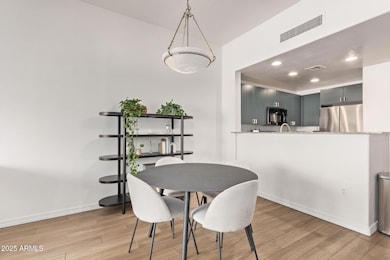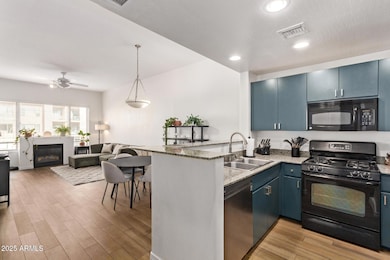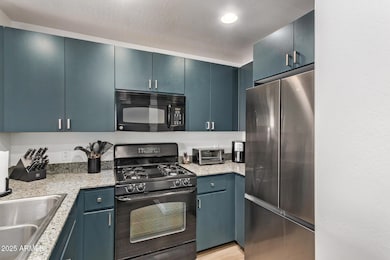
16 W Encanto Blvd Unit 409 Phoenix, AZ 85003
Willo NeighborhoodEstimated payment $2,171/month
Highlights
- Fitness Center
- 2-minute walk to Encanto/Central Ave
- Gated Parking
- Phoenix Coding Academy Rated A
- Unit is on the top floor
- Clubhouse
About This Home
Enjoy breathtaking city views from expansive windows or your private balcony, perfect for soaking in sunsets or dining al fresco. This unit features abundant upgrades, including contemporary wood-style plank flooring, cozy fireplace, easy to care for contemporary kitchen cabinetry, granite countertops, and stainless steel appliances. There's ample space in your en suite bathroom {attractive shaker vanity, dual sinks, separate soaking tub, tile shower}.
Welcome to Tapestry on Central, where modern elegance meets the vibrant energy of Midtown Phoenix. This stunning condo was designed for both style and functionality, offering a spacious layout, high-end finishes, and ample opportunities to enjoy our fine city. This community offers unparalleled amenities, including easily accessible secure underground parking, a heated pool, spa, sauna, fitness center, and a stylish clubhouse. Located just minutes from Downtown Phoenix, you'll have easy access to sports arenas, concert venues, and the city's lively nightlife. Phoenix Light Rail, Heard Museum, Phoenix Theater, Phoenix Art Museum, The Van Buren, Arizona Financial Theatre, Footrprint Center, and Midtown's renowned dining and cultural attractions are all close at hand.
Experience urban living at its finest. Make this spacious single-level floor plan at Tapestry on Central yours today!
Property Details
Home Type
- Condominium
Est. Annual Taxes
- $1,314
Year Built
- Built in 2007
Lot Details
- 1 Common Wall
- Desert faces the front and back of the property
HOA Fees
- $387 Monthly HOA Fees
Parking
- 1 Car Garage
- Gated Parking
Home Design
- Brick Exterior Construction
- Metal Roof
- Stucco
Interior Spaces
- 845 Sq Ft Home
- Ceiling height of 9 feet or more
- Gas Fireplace
- Double Pane Windows
- Low Emissivity Windows
- Vinyl Clad Windows
- Family Room with Fireplace
Kitchen
- Breakfast Bar
- Gas Cooktop
- Built-In Microwave
Flooring
- Floors Updated in 2023
- Carpet
- Tile
Bedrooms and Bathrooms
- 1 Bedroom
- Bathroom Updated in 2023
- Primary Bathroom is a Full Bathroom
- 1 Bathroom
- Dual Vanity Sinks in Primary Bathroom
- Bathtub With Separate Shower Stall
Outdoor Features
- Fence Around Pool
- Balcony
Location
- Unit is on the top floor
- Property is near public transit
- Property is near a bus stop
Schools
- Kenilworth Elementary School
- Central High School
Utilities
- Cooling Available
- Heating Available
- High Speed Internet
- Cable TV Available
Listing and Financial Details
- Tax Lot 409
- Assessor Parcel Number 118-48-407
Community Details
Overview
- Association fees include roof repair, sewer, pest control, street maintenance, trash, water, roof replacement, maintenance exterior
- Tapestry Association, Phone Number (855) 325-2016
- High-Rise Condominium
- Tapestry On Central Subdivision
- 7-Story Property
Amenities
- Clubhouse
- Theater or Screening Room
- Recreation Room
Recreation
- Fitness Center
- Heated Community Pool
- Community Spa
Security
- Security Guard
Map
Home Values in the Area
Average Home Value in this Area
Tax History
| Year | Tax Paid | Tax Assessment Tax Assessment Total Assessment is a certain percentage of the fair market value that is determined by local assessors to be the total taxable value of land and additions on the property. | Land | Improvement |
|---|---|---|---|---|
| 2025 | $1,314 | $11,006 | -- | -- |
| 2024 | $1,302 | $10,482 | -- | -- |
| 2023 | $1,302 | $20,960 | $4,190 | $16,770 |
| 2022 | $1,415 | $16,510 | $3,300 | $13,210 |
| 2021 | $1,405 | $16,310 | $3,260 | $13,050 |
| 2020 | $1,421 | $15,120 | $3,020 | $12,100 |
| 2019 | $1,418 | $14,560 | $2,910 | $11,650 |
| 2018 | $1,394 | $15,370 | $3,070 | $12,300 |
| 2017 | $1,360 | $14,400 | $2,880 | $11,520 |
| 2016 | $1,319 | $15,560 | $3,110 | $12,450 |
| 2015 | $1,221 | $12,620 | $2,520 | $10,100 |
Property History
| Date | Event | Price | Change | Sq Ft Price |
|---|---|---|---|---|
| 03/12/2025 03/12/25 | Price Changed | $299,900 | -9.1% | $355 / Sq Ft |
| 01/15/2025 01/15/25 | For Sale | $329,999 | +8.6% | $391 / Sq Ft |
| 09/12/2022 09/12/22 | Sold | $304,000 | -4.4% | $360 / Sq Ft |
| 08/22/2022 08/22/22 | Pending | -- | -- | -- |
| 08/10/2022 08/10/22 | For Sale | $318,000 | 0.0% | $376 / Sq Ft |
| 09/15/2018 09/15/18 | Rented | $1,295 | 0.0% | -- |
| 09/06/2018 09/06/18 | Under Contract | -- | -- | -- |
| 08/08/2018 08/08/18 | For Rent | $1,295 | 0.0% | -- |
| 02/01/2018 02/01/18 | Rented | $1,295 | 0.0% | -- |
| 01/30/2018 01/30/18 | Under Contract | -- | -- | -- |
| 01/17/2018 01/17/18 | For Rent | $1,295 | +8.4% | -- |
| 03/28/2015 03/28/15 | Rented | $1,195 | 0.0% | -- |
| 03/27/2015 03/27/15 | Under Contract | -- | -- | -- |
| 03/04/2015 03/04/15 | For Rent | $1,195 | +8.6% | -- |
| 02/22/2014 02/22/14 | Rented | $1,100 | -4.3% | -- |
| 02/17/2014 02/17/14 | Under Contract | -- | -- | -- |
| 11/06/2013 11/06/13 | For Rent | $1,150 | +9.5% | -- |
| 12/01/2012 12/01/12 | Rented | $1,050 | -8.7% | -- |
| 11/24/2012 11/24/12 | Under Contract | -- | -- | -- |
| 08/26/2012 08/26/12 | For Rent | $1,150 | -- | -- |
Deed History
| Date | Type | Sale Price | Title Company |
|---|---|---|---|
| Warranty Deed | $304,000 | Empire Title Company Ltd | |
| Special Warranty Deed | $220,402 | Title Management Agency Of A |
Mortgage History
| Date | Status | Loan Amount | Loan Type |
|---|---|---|---|
| Open | $243,200 | New Conventional | |
| Previous Owner | $131,250 | New Conventional | |
| Previous Owner | $145,402 | Purchase Money Mortgage |
Similar Homes in Phoenix, AZ
Source: Arizona Regional Multiple Listing Service (ARMLS)
MLS Number: 6804538
APN: 118-48-407
- 16 W Encanto Blvd Unit 22
- 16 W Encanto Blvd Unit 308
- 16 W Encanto Blvd Unit 2
- 16 W Encanto Blvd Unit 616
- 16 W Encanto Blvd Unit 609
- 17 W Vernon Ave Unit 29
- 17 W Vernon Ave Unit 316
- 2302 N Central Ave Unit 412
- 2302 N Central Ave Unit 401
- 2302 N Central Ave Unit 160
- 2302 N Central Ave Unit 302
- 34 W Vernon Ave
- 73 W Lewis Ave
- 2323 N Central Ave Unit PH-C
- 2323 N Central Ave Unit 1902
- 2323 N Central Ave Unit 504
- 2323 N Central Ave Unit 502
- 2201 N Central Ave Unit 3A
- 2201 N Central Ave Unit 5B
- 2201 N Central Ave Unit 2A

