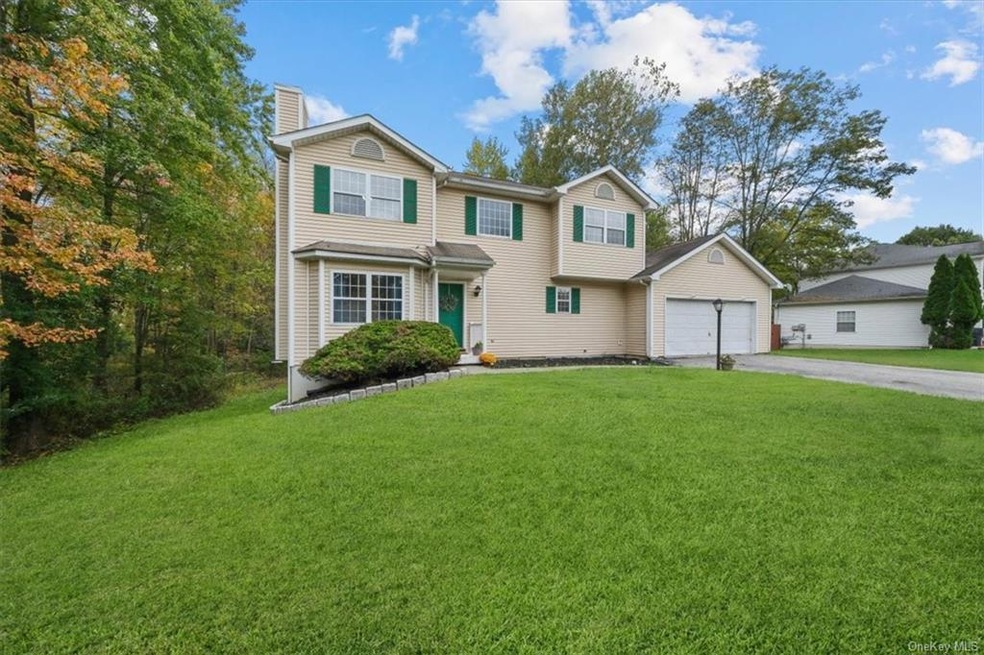
16 White Birch Ct Poughkeepsie, NY 12603
Poughkeepsie Township NeighborhoodHighlights
- Above Ground Pool
- 1.27 Acre Lot
- Deck
- Roy C. Ketcham Senior High School Rated A-
- Colonial Architecture
- Partially Wooded Lot
About This Home
As of February 2024This home represents more than just a place to live; it's a lifestyle upgrade in a sought-after community. The peaceful cul de sac location ensures minimal traffic, making it ideal for those seeking tranquility. With a total of four bedrooms and three full bathrooms, the property offers ample space. The primary suite, complete with its walk-in closet, allows you to keep your personal space organized and clutter-free. The recently updated flooring adds a touch of contemporary style to the interior, creating an inviting atmosphere. Whether you're hosting formal dinners or casual brunches, the two eating areas cater to your dining preferences. The formal living room with a cozy fireplace sets the stage for memorable gatherings, while the additional finished space adds versatility, perfect for a family room and a dedicated home office. Given the constant demand for properties in this esteemed neighborhood, seizing the opportunity to make this house your home is a decision you won't delay.
Last Agent to Sell the Property
Compass Greater NY, LLC Brokerage Phone: 845-236-6170 License #10401332920

Home Details
Home Type
- Single Family
Est. Annual Taxes
- $12,231
Year Built
- Built in 1998
Lot Details
- 1.27 Acre Lot
- Level Lot
- Partially Wooded Lot
Parking
- 2 Car Attached Garage
- Driveway
Home Design
- Colonial Architecture
- Post and Beam
- Vinyl Siding
Interior Spaces
- 2,900 Sq Ft Home
- 2-Story Property
- 1 Fireplace
Kitchen
- Oven
- Dishwasher
Bedrooms and Bathrooms
- 4 Bedrooms
- Walk-In Closet
- 3 Full Bathrooms
Laundry
- Laundry in unit
- Dryer
- Washer
Finished Basement
- Walk-Out Basement
- Basement Fills Entire Space Under The House
Outdoor Features
- Above Ground Pool
- Deck
Schools
- Kinry Road Elementary School
- Wappingers Junior High School
- Roy C Ketcham Senior High Sch
Utilities
- No Cooling
- Baseboard Heating
- Hot Water Heating System
- Heating System Uses Steam
- Heating System Uses Natural Gas
Listing and Financial Details
- Assessor Parcel Number 134689-6259-01-131770-0000
Map
Home Values in the Area
Average Home Value in this Area
Property History
| Date | Event | Price | Change | Sq Ft Price |
|---|---|---|---|---|
| 02/01/2024 02/01/24 | Sold | $485,000 | 0.0% | $167 / Sq Ft |
| 12/22/2023 12/22/23 | Pending | -- | -- | -- |
| 10/28/2023 10/28/23 | Off Market | $485,000 | -- | -- |
| 10/18/2023 10/18/23 | For Sale | $475,000 | -- | $164 / Sq Ft |
Tax History
| Year | Tax Paid | Tax Assessment Tax Assessment Total Assessment is a certain percentage of the fair market value that is determined by local assessors to be the total taxable value of land and additions on the property. | Land | Improvement |
|---|---|---|---|---|
| 2023 | $15,997 | $405,500 | $91,200 | $314,300 |
| 2022 | $15,701 | $389,500 | $82,900 | $306,600 |
| 2021 | $14,199 | $324,500 | $82,900 | $241,600 |
| 2020 | $10,029 | $303,000 | $82,900 | $220,100 |
| 2019 | $9,827 | $303,000 | $82,900 | $220,100 |
| 2018 | $10,001 | $304,000 | $82,900 | $221,100 |
| 2017 | $10,059 | $304,000 | $82,900 | $221,100 |
| 2016 | $9,735 | $304,000 | $82,900 | $221,100 |
| 2015 | -- | $289,000 | $87,500 | $201,500 |
| 2014 | -- | $289,000 | $87,500 | $201,500 |
Mortgage History
| Date | Status | Loan Amount | Loan Type |
|---|---|---|---|
| Open | $388,000 | Stand Alone Refi Refinance Of Original Loan | |
| Closed | $388,000 | Purchase Money Mortgage |
Deed History
| Date | Type | Sale Price | Title Company |
|---|---|---|---|
| Deed | $485,000 | Westcore Title | |
| Deed | $200,750 | -- | |
| Deed | $200,750 | -- |
Similar Homes in Poughkeepsie, NY
Source: OneKey® MLS
MLS Number: KEY6271655
APN: 134689-6259-01-131770-0000
