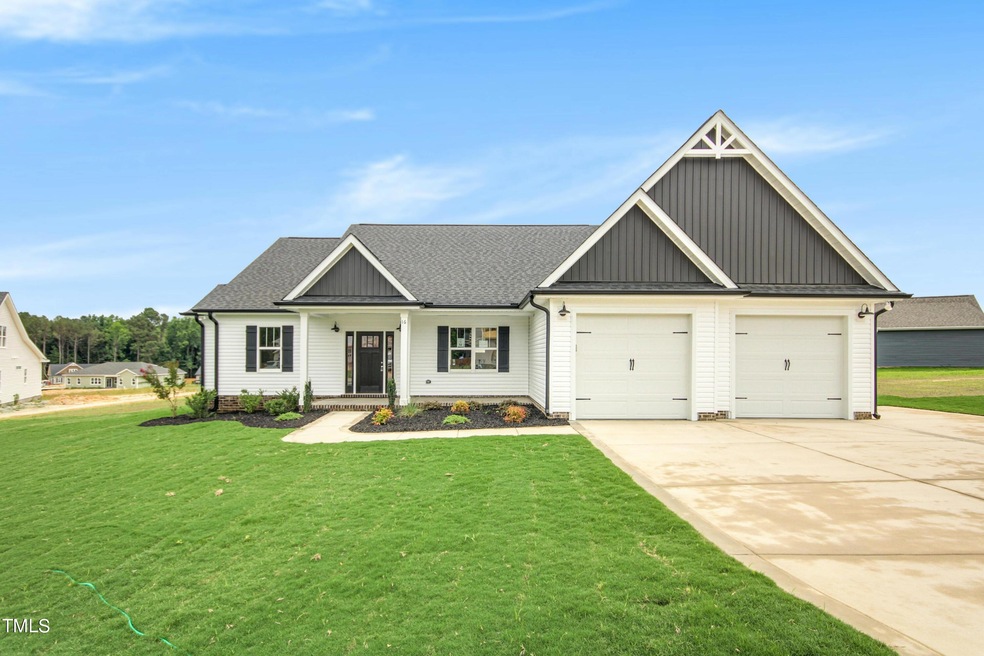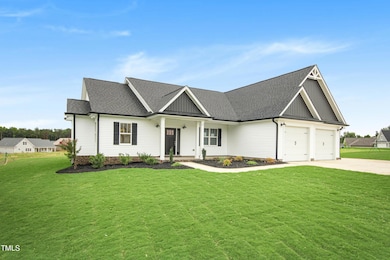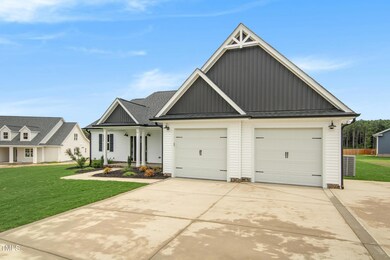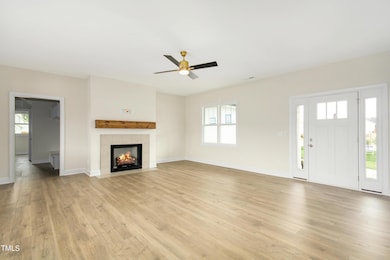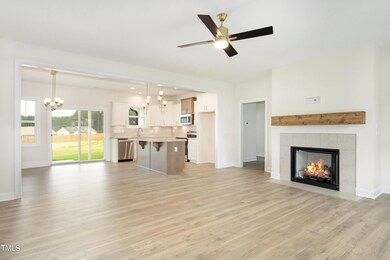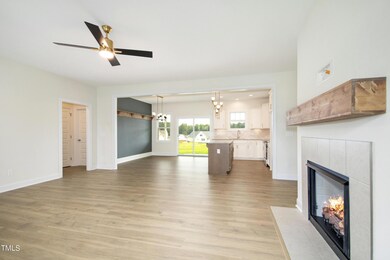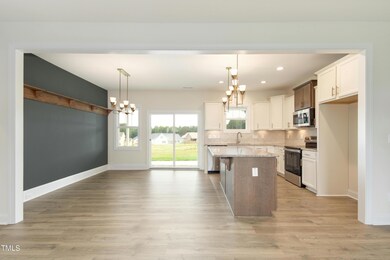
16 Winterwood Dr Benson, NC 27504
Elevation NeighborhoodHighlights
- New Construction
- Bonus Room
- Covered patio or porch
- Attic
- Granite Countertops
- 2 Car Attached Garage
About This Home
As of January 2025ENJOY THIS One story - NEW & MOVE IN READY! Amazing space in ''The Jasmine'' by Watermark Homes. offers one story living with open concept. In addition it has a finished bonus room on the 2nd floor with Walk In Attic Storage!!! Truly amazing mudroom, huge walk in pantry & large separate laundry room with built in folding table. Awesome split bedroom plan with large primary/owners suite with an ensuite featuring a step in tile shower, dual vanity & tile flooring. Open living/dining/kitchen area. Living room with gas log fireplace, kitchen with center island & walk in pantry! plus granite tops, tile backsplash & under counter lighting. Extend living outside to the covered rear porch & concrete patio. Garage with finished walls. Large .6 acre lot waiting for you to enjoy! Fish in the neighborhood pond or golf at Reedy Creek Golf course, just 5 minutes from the subdivision! Conveniently located between Garner & Benson off I-40 with ease of access to all Triangle areas.
Home Details
Home Type
- Single Family
Year Built
- Built in 2024 | New Construction
HOA Fees
- $28 Monthly HOA Fees
Parking
- 2 Car Attached Garage
- Garage Door Opener
- 2 Open Parking Spaces
Home Design
- Slab Foundation
- Frame Construction
- Shingle Roof
- Vinyl Siding
Interior Spaces
- 2,279 Sq Ft Home
- 1-Story Property
- Smooth Ceilings
- Ceiling Fan
- Living Room
- Combination Kitchen and Dining Room
- Bonus Room
- Attic
Kitchen
- Self-Cleaning Oven
- Electric Range
- Microwave
- Plumbed For Ice Maker
- Dishwasher
- Kitchen Island
- Granite Countertops
Flooring
- Carpet
- Laminate
- Tile
Bedrooms and Bathrooms
- 3 Bedrooms
- Walk-In Closet
- 2 Full Bathrooms
- Double Vanity
- Private Water Closet
- Bathtub with Shower
- Walk-in Shower
Laundry
- Laundry Room
- Laundry on main level
Schools
- Mcgees Crossroads Elementary And Middle School
- W Johnston High School
Utilities
- Forced Air Heating and Cooling System
- Heat Pump System
- Electric Water Heater
- Septic Tank
Additional Features
- Covered patio or porch
- 0.63 Acre Lot
Community Details
- Spring Branch HOA, Phone Number (919) 792-7198
- Built by Watermark Homes, Inc.
- Spring Branch Subdivision
Listing and Financial Details
- Home warranty included in the sale of the property
- Assessor Parcel Number 163300-14-1216
Map
Home Values in the Area
Average Home Value in this Area
Property History
| Date | Event | Price | Change | Sq Ft Price |
|---|---|---|---|---|
| 01/21/2025 01/21/25 | Sold | $429,000 | -0.2% | $188 / Sq Ft |
| 12/20/2024 12/20/24 | Pending | -- | -- | -- |
| 11/04/2024 11/04/24 | Price Changed | $429,800 | +0.1% | $189 / Sq Ft |
| 09/24/2024 09/24/24 | Price Changed | $429,500 | -0.1% | $188 / Sq Ft |
| 09/05/2024 09/05/24 | Price Changed | $429,800 | +0.1% | $189 / Sq Ft |
| 08/30/2024 08/30/24 | Price Changed | $429,500 | -0.1% | $188 / Sq Ft |
| 06/29/2024 06/29/24 | For Sale | $429,800 | -- | $189 / Sq Ft |
Similar Homes in Benson, NC
Source: Doorify MLS
MLS Number: 10038614
- 159 Shady Oaks Dr
- 203 Patterdale Place
- 1006 Stephenson Rd
- 127 Hurricane Alley
- 298 Hannah Yam Ln
- 430 Federal Rd
- 130 Daniel Farm Dr
- 109 Rolling Oaks Ln
- 21 W Paige Wynd Dr
- 79 Stallion Way
- 137 Stallion Way
- 129 Stallion Way
- 456 Highview Dr
- 733 Federal Rd
- 238 W Paige Wynd Dr
- 82 Gander Dr
- 52 Gander Dr
- 68 Jeans Way
- 244 Combine Trail Unit Dm 108
- 367 Fenella Dr
