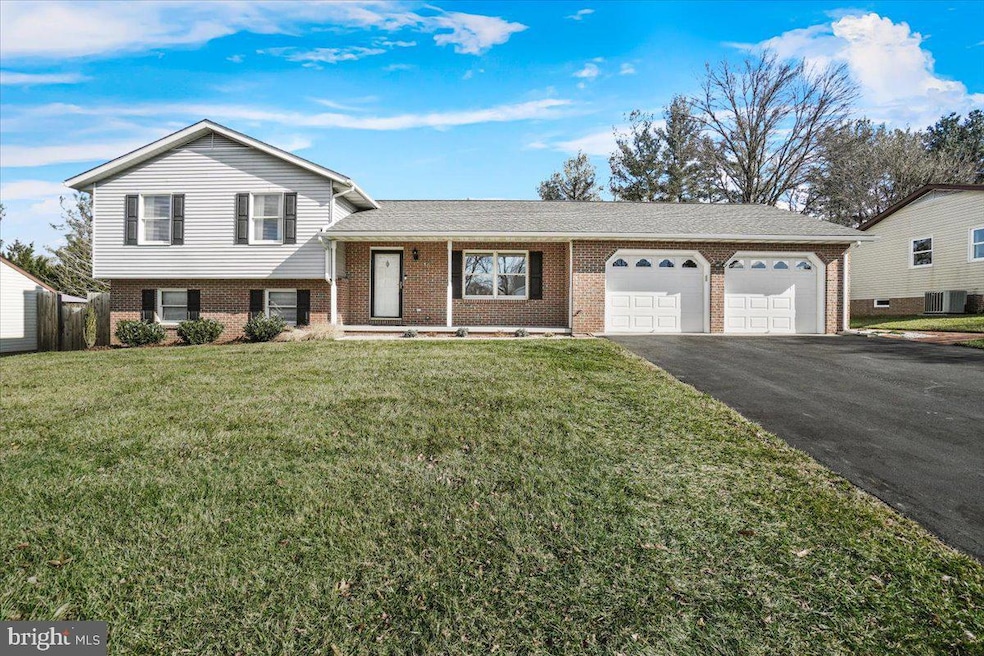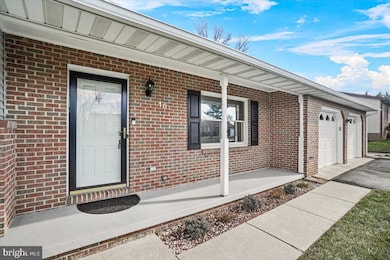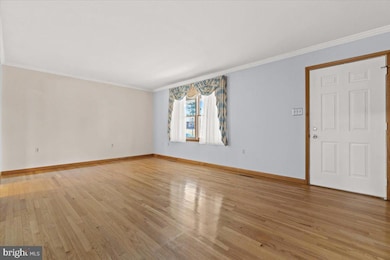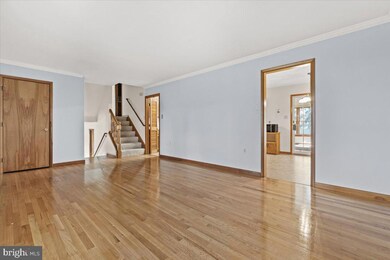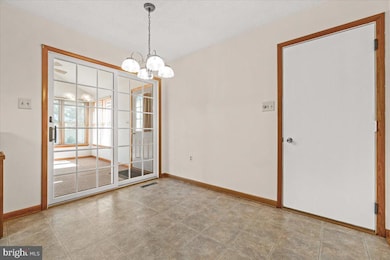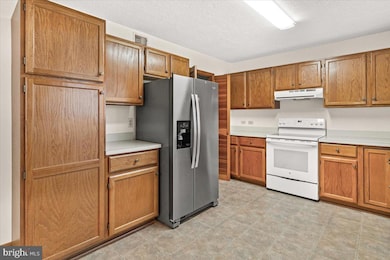
16 Wood St Woodsboro, MD 21798
Woodsboro NeighborhoodHighlights
- Wood Flooring
- Bonus Room
- 2 Car Direct Access Garage
- Walkersville High School Rated A-
- No HOA
- Family Room Off Kitchen
About This Home
As of February 2025Welcome to 16 Wood St, a charming split-level home nestled in the heart of Woodsboro, MD. This pristine maintained property offers 3 spacious bedrooms, 2 full baths, and an abundance of thoughtful updates, making it the perfect place to call home. The heart of the home features gleaming hardwood floors in the kitchen and dining area, creating a warm and stylish space for family meals or entertaining friends. Recent updates include a new electric range (2021), dishwasher (2023), and refrigerator (2023)—everything you need for a contemporary lifestyle.
The spacious layout includes a bonus room off the dining area, offering the flexibility to create the perfect home office, playroom, or lounge area. Outside, the level and newly landscaped yard, along with a brick patio and sidewalk, offers a serene outdoor retreat perfect for entertaining or simply relaxing in nature.
This home has been lovingly cared for, with key updates including a new roof and gutters (2012) and a water softener (2012) to ensure lasting peace of mind. Convenience is key here—located just outside the village of Walkersville, you’re only minutes away from all the shopping, parks, and dining options Frederick has to offer. Plus, the convenience of nearby Route 15 and easy access to I-270 and I-70 means you can enjoy quick commutes to Washington, DC, Baltimore, and beyond.
This charming home offers the best of suburban living with urban convenience and with all these features and a prime location, 16 Wood St is the perfect place to call home Make it yours today!
Home Details
Home Type
- Single Family
Est. Annual Taxes
- $4,481
Year Built
- Built in 1989
Lot Details
- 0.32 Acre Lot
- Property is in very good condition
Parking
- 2 Car Direct Access Garage
- 4 Driveway Spaces
- Oversized Parking
- Parking Storage or Cabinetry
- Front Facing Garage
- Garage Door Opener
- On-Street Parking
Home Design
- Split Level Home
- Brick Exterior Construction
- Block Foundation
- Architectural Shingle Roof
- Vinyl Siding
Interior Spaces
- 1,884 Sq Ft Home
- Property has 2.5 Levels
- Ceiling height of 9 feet or more
- Ceiling Fan
- Wood Burning Fireplace
- Window Treatments
- Family Room Off Kitchen
- Combination Kitchen and Dining Room
- Bonus Room
- Storage Room
- Utility Room
Kitchen
- Electric Oven or Range
- Microwave
- Ice Maker
- Dishwasher
- Disposal
Flooring
- Wood
- Carpet
Bedrooms and Bathrooms
- 3 Bedrooms
- En-Suite Primary Bedroom
- 2 Full Bathrooms
Laundry
- Laundry Room
- Dryer
- Washer
Partially Finished Basement
- Heated Basement
- Connecting Stairway
- Interior and Exterior Basement Entry
- Laundry in Basement
- Rough-In Basement Bathroom
- Basement Windows
Outdoor Features
- Brick Porch or Patio
- Rain Gutters
Utilities
- Central Air
- Air Source Heat Pump
- Vented Exhaust Fan
- Electric Water Heater
Community Details
- No Home Owners Association
Listing and Financial Details
- Tax Lot 19
- Assessor Parcel Number 1111285570
Map
Home Values in the Area
Average Home Value in this Area
Property History
| Date | Event | Price | Change | Sq Ft Price |
|---|---|---|---|---|
| 02/28/2025 02/28/25 | Sold | $475,131 | +5.6% | $252 / Sq Ft |
| 02/10/2025 02/10/25 | Pending | -- | -- | -- |
| 02/06/2025 02/06/25 | For Sale | $450,000 | -- | $239 / Sq Ft |
Tax History
| Year | Tax Paid | Tax Assessment Tax Assessment Total Assessment is a certain percentage of the fair market value that is determined by local assessors to be the total taxable value of land and additions on the property. | Land | Improvement |
|---|---|---|---|---|
| 2024 | $4,176 | $319,633 | $0 | $0 |
| 2023 | $3,723 | $292,467 | $0 | $0 |
| 2022 | $3,523 | $265,300 | $84,300 | $181,000 |
| 2021 | $3,315 | $254,133 | $0 | $0 |
| 2020 | $3,278 | $242,967 | $0 | $0 |
| 2019 | $3,059 | $231,800 | $73,100 | $158,700 |
| 2018 | $3,005 | $231,800 | $73,100 | $158,700 |
| 2017 | $3,102 | $231,800 | $0 | $0 |
| 2016 | $2,993 | $234,800 | $0 | $0 |
| 2015 | $2,993 | $231,467 | $0 | $0 |
| 2014 | $2,993 | $228,133 | $0 | $0 |
Mortgage History
| Date | Status | Loan Amount | Loan Type |
|---|---|---|---|
| Open | $427,500 | New Conventional | |
| Closed | $427,500 | New Conventional | |
| Previous Owner | $112,000 | No Value Available |
Deed History
| Date | Type | Sale Price | Title Company |
|---|---|---|---|
| Deed | $475,131 | Assurance Title | |
| Deed | $475,131 | Assurance Title | |
| Deed | -- | None Listed On Document | |
| Deed | $140,400 | -- |
Similar Homes in Woodsboro, MD
Source: Bright MLS
MLS Number: MDFR2058812
APN: 11-285570
- 104 S 2nd St
- 2 Thru 6 Main St
- 11 Rosewood Ct Unit 101
- 12 N 2nd St
- 14 James St
- 9575 Woodland Dr
- 11715 Clyde Young Rd
- 12446 Renner Rd
- 10242 Daysville Rd
- 10236 Daysville Rd
- 307 Kenwood Ct
- 314 Silver Crest Dr
- 9410 Daysville Ave
- 9401 Daysville Ave
- 305 Silver Crest Dr
- 202 Braeburn Dr
- 0 Legore Rd
- 120 Sandalwood Ct
- 114 Greenwich Dr
- 127 Capricorn Rd
