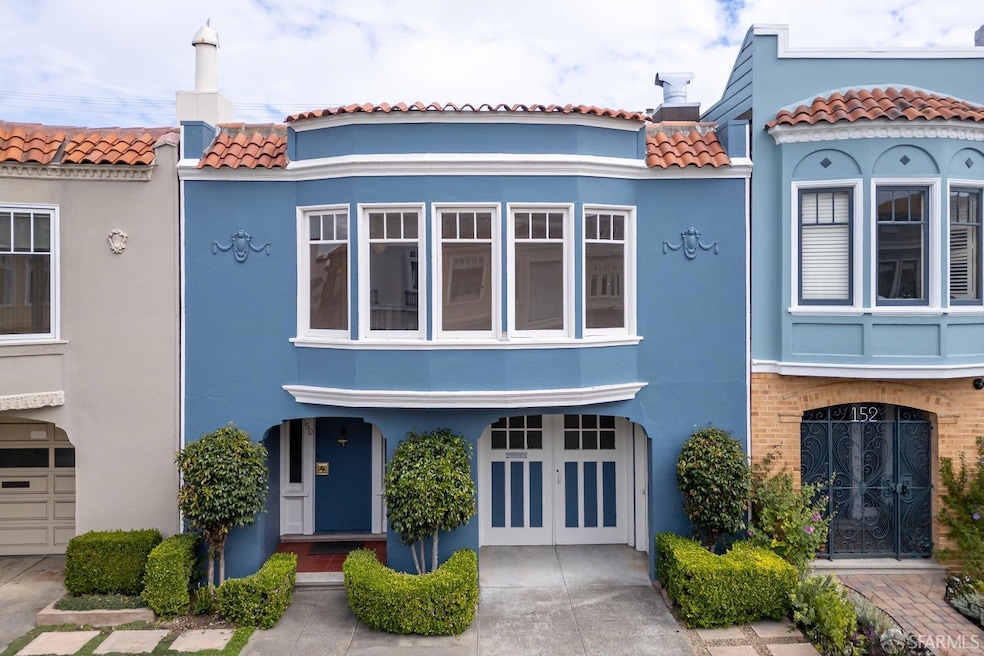
160 Avila St San Francisco, CA 94123
Marina District NeighborhoodHighlights
- Traditional Architecture
- Wood Flooring
- Breakfast Area or Nook
- Sherman Elementary Rated A-
- Main Floor Bedroom
- Formal Dining Room
About This Home
As of October 2024Traditional single-family home in the highly sought-after Marina District of San Francisco is now available! This classic, barrel-front home is perfectly tucked between Chestnut Street & the Marina Greens - Walkscore 99! - making it the perfect basecamp for enjoying all things San Francisco! Lovingly owned by the same family for decades, this property features 1924 craftsmanship with beautiful molding & hardwood floors! Features: Formal Entry to greet your guests in style; Formal Living & Dining Rooms; charming breakfast area with quaint built-in buffet for casual dining; large kitchen with abundant cabinets/storage; convenient split-bath with lavatory & basin separate from shower / tub; 3 large, sunny bedrooms in the rear. Note: one bedroom is permitted sunroom with closet accessed through 2nd bedroom. Lower-Level Features: BONUS family / media room; large garage for cars & storage; interior access to upper level; unwarranted 1/4 bath; convenient tradesman alley; washer & dryer; access to quaint garden with picnic table & mature landscaping. Close to transportation, dining / shops on Chestnut, Marina Greens, Farmers Market at Fort Mason, Crissy Fields, Presidio of SF & GG Bridge to Marin for biking / hiking + Sonoma / Napa Wine Country!
Home Details
Home Type
- Single Family
Est. Annual Taxes
- $1,883
Year Built
- Built in 1924
Lot Details
- 2,495 Sq Ft Lot
- West Facing Home
- Back Yard Fenced
- Flag Lot
Parking
- 2 Car Garage
- Tandem Parking
Home Design
- Traditional Architecture
- Bitumen Roof
- Wood Siding
- Concrete Perimeter Foundation
- Stucco
Interior Spaces
- 1,740 Sq Ft Home
- Formal Entry
- Family Room
- Living Room with Fireplace
- Formal Dining Room
- Wood Flooring
- Basement Fills Entire Space Under The House
- Breakfast Area or Nook
Bedrooms and Bathrooms
- Main Floor Bedroom
- 1 Full Bathroom
- Bathtub with Shower
Laundry
- Dryer
- Washer
Listing and Financial Details
- Assessor Parcel Number 0464-A023
Map
Home Values in the Area
Average Home Value in this Area
Property History
| Date | Event | Price | Change | Sq Ft Price |
|---|---|---|---|---|
| 10/18/2024 10/18/24 | Sold | $2,270,000 | +13.8% | $1,305 / Sq Ft |
| 10/03/2024 10/03/24 | Pending | -- | -- | -- |
| 09/20/2024 09/20/24 | For Sale | $1,995,000 | -- | $1,147 / Sq Ft |
Tax History
| Year | Tax Paid | Tax Assessment Tax Assessment Total Assessment is a certain percentage of the fair market value that is determined by local assessors to be the total taxable value of land and additions on the property. | Land | Improvement |
|---|---|---|---|---|
| 2024 | $1,883 | $151,248 | $72,910 | $78,338 |
| 2023 | $1,775 | $148,283 | $71,481 | $76,802 |
| 2022 | $1,743 | $145,377 | $70,080 | $75,297 |
| 2021 | $1,714 | $142,527 | $68,706 | $73,821 |
| 2020 | $1,718 | $141,067 | $68,002 | $73,065 |
| 2019 | $1,660 | $138,302 | $66,669 | $71,633 |
| 2018 | $1,607 | $135,591 | $65,362 | $70,229 |
| 2017 | $1,587 | $132,933 | $64,081 | $68,852 |
| 2016 | $1,533 | $130,327 | $62,825 | $67,502 |
| 2015 | $1,514 | $128,371 | $61,882 | $66,489 |
| 2014 | $1,475 | $125,857 | $60,670 | $65,187 |
Mortgage History
| Date | Status | Loan Amount | Loan Type |
|---|---|---|---|
| Open | $1,000,000 | New Conventional |
Deed History
| Date | Type | Sale Price | Title Company |
|---|---|---|---|
| Grant Deed | -- | First American Title | |
| Interfamily Deed Transfer | -- | None Available |
Similar Homes in San Francisco, CA
Source: San Francisco Association of REALTORS® MLS
MLS Number: 424066172
APN: 0464A-023
- 3418 Divisadero St
- 3208 Pierce St Unit 405
- 400 Avila St Unit 106
- 2101 Beach St Unit 303
- 3131 Pierce St Unit 101
- 2448 Lombard St Unit 313
- 1633 Beach St
- 3542 Webster St
- 3723 Webster St
- 2600 Filbert St
- 1 Richardson Ave
- 1632 N Point St
- 2261 Filbert St
- 3636 Baker St
- 2567 Union St
- 2853 Broderick St
- 2813 Scott St
- 2036 Greenwich St
- 1842 Lombard St
- 1935 Greenwich St
