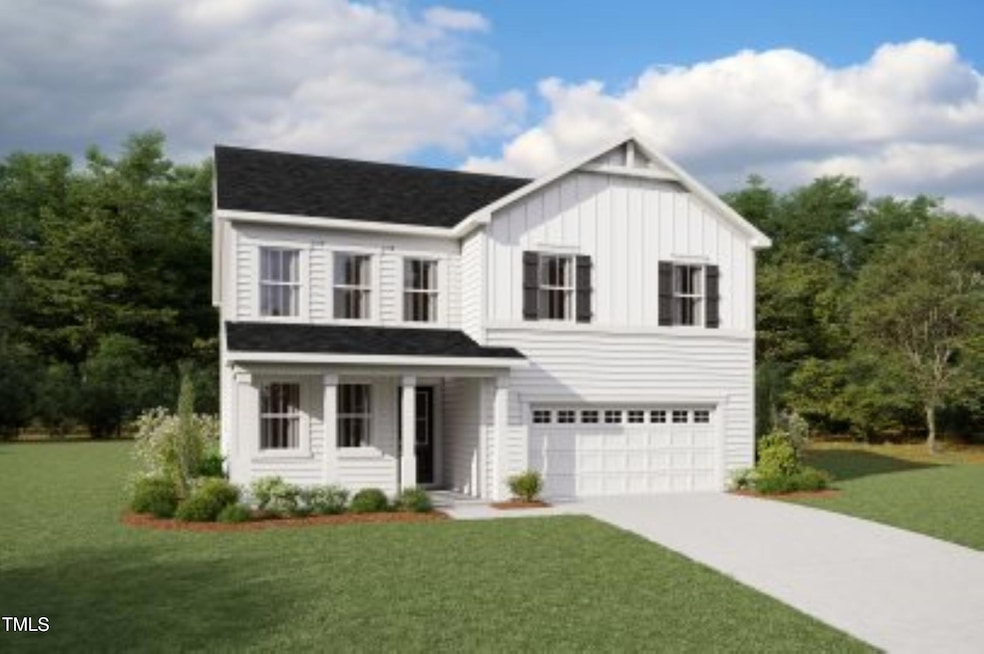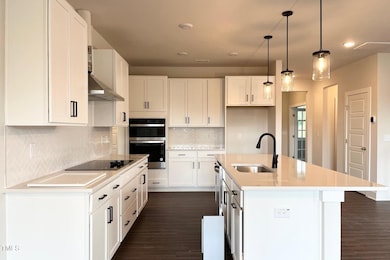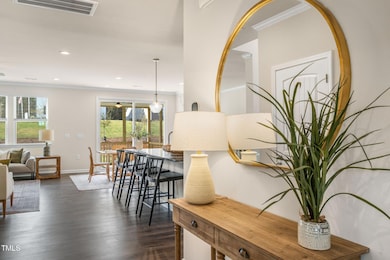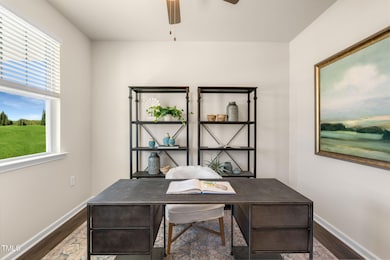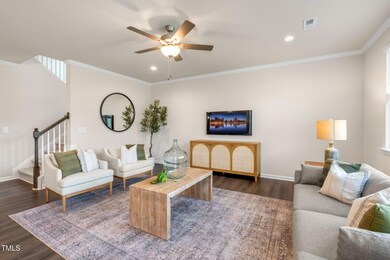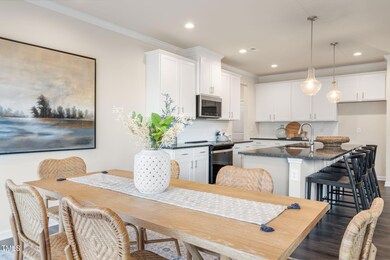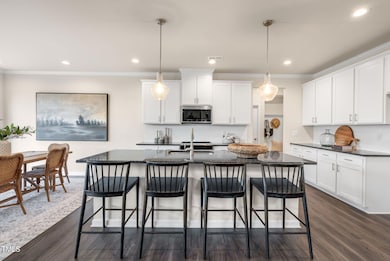
160 Bering Cir Angier, NC 27501
Estimated payment $3,417/month
Highlights
- New Construction
- Traditional Architecture
- Great Room
- Open Floorplan
- Loft
- Granite Countertops
About This Home
The 3,185 sq. ft. Voyageur floorplan is perfect for an active lifestyle, with a spacious Great Room, Dining Room, and Kitchen featuring a large breakfast island for cooking and entertaining. The flexible den/study/game room, located off the foyer, can be customized to suit your needs. A full bathroom is also located downstairs. Upstairs, a central loft offers extra gathering space, while the large owner's suite includes a luxurious bath and massive walk-in closet. Bedrooms 2-4 provide additional private living areas. Architect's Choice options include a three-car garage, screened porch, rocking chair front porch, double sinks in Bath 2, and a ceramic tile stand-up shower with a bench in the Owner's bath. Additional windows enhance the Owner's Suite and Great Room. This home is a must-see—hurry before our fantastic promotion ends!
Home Details
Home Type
- Single Family
Year Built
- Built in 2025 | New Construction
Lot Details
- 0.77 Acre Lot
- Property fronts a state road
- Landscaped
- Open Lot
- Corners Of The Lot Have Been Marked
- Cleared Lot
- Back and Front Yard
HOA Fees
- $52 Monthly HOA Fees
Parking
- 3 Car Attached Garage
- Front Facing Garage
- Garage Door Opener
- Private Driveway
Home Design
- Home is estimated to be completed on 4/1/25
- Traditional Architecture
- Farmhouse Style Home
- Slab Foundation
- Frame Construction
- Architectural Shingle Roof
- Board and Batten Siding
- Vertical Siding
- Vinyl Siding
- Radiant Barrier
Interior Spaces
- 3,185 Sq Ft Home
- 2-Story Property
- Open Floorplan
- Crown Molding
- Smooth Ceilings
- Ceiling Fan
- Recessed Lighting
- Double Pane Windows
- Shutters
- Window Screens
- Sliding Doors
- Entrance Foyer
- Great Room
- Combination Kitchen and Dining Room
- Den
- Loft
- Screened Porch
- Neighborhood Views
- Pull Down Stairs to Attic
Kitchen
- Built-In Oven
- Electric Cooktop
- Range Hood
- Microwave
- Plumbed For Ice Maker
- Dishwasher
- Stainless Steel Appliances
- Kitchen Island
- Granite Countertops
Flooring
- Carpet
- Ceramic Tile
- Luxury Vinyl Tile
Bedrooms and Bathrooms
- 4 Bedrooms
- Walk-In Closet
- Double Vanity
- Private Water Closet
- Separate Shower in Primary Bathroom
- Bathtub with Shower
Laundry
- Laundry Room
- Laundry on upper level
Home Security
- Smart Locks
- Smart Thermostat
- Fire and Smoke Detector
Outdoor Features
- Exterior Lighting
- Rain Gutters
Schools
- Angier Elementary School
- Harnett Central Middle School
- Harnett Central High School
Utilities
- Central Heating and Cooling System
- Heat Pump System
- Septic Tank
- Septic System
Community Details
- Elite Management Association, Phone Number (919) 233-7660
- Built by Mattamy Homes
- Riverfall Subdivision, Voyaguer Farmhouse Floorplan
- Seasonal Pond: Yes
Listing and Financial Details
- Home warranty included in the sale of the property
- Assessor Parcel Number 0682-29-4041.000
Map
Home Values in the Area
Average Home Value in this Area
Property History
| Date | Event | Price | Change | Sq Ft Price |
|---|---|---|---|---|
| 01/27/2025 01/27/25 | Pending | -- | -- | -- |
| 11/02/2024 11/02/24 | For Sale | $511,338 | -- | $161 / Sq Ft |
Similar Homes in the area
Source: Doorify MLS
MLS Number: 10061507
- 23 Barrow Ct
- 88 Bering Cir
- 37 Bering Cir
- 225 Bering Cir
- 224 Bering Cir
- 202 Denali Dr Unit Lot 27
- 57 Bering Cir
- 167 Bering Cir Unit Lot 10
- 145 Bering Cir
- 185 White Birch Ln
- 101 White Birch Ln
- 483 White Birch Ln
- 60 Hunters Way
- 25 Silver Pine Dr
- 21 Silver Pine Dr
- 17 Silver Pine Dr
- 13 Silver Pine Dr
- 11 Silver Pine Dr
- 539 White Birch Ln
- 547 White Birch Ln
