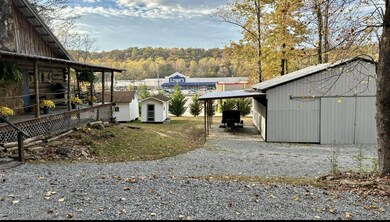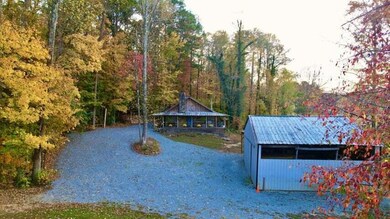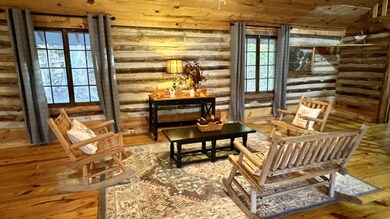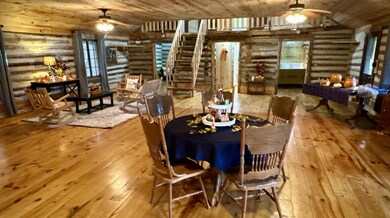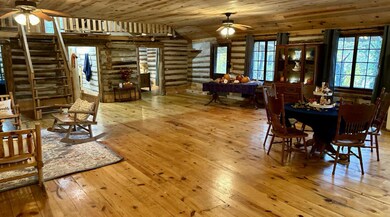
160 Couchwood Dr Dayton, TN 37321
Highlights
- Open Floorplan
- Wooded Lot
- Loft
- Fireplace in Kitchen
- Wood Flooring
- No HOA
About This Home
As of June 2024Welcome to this truly unique log cabin nestled in the heart of Dayton. If you're looking for a home that seamlessly blends rustic charm with modern convenience, your search ends here. This 3-bedroom, 1-bath cabin is a rare gem, offering an ideal retreat that's just a stone's throw away from schools, work, shopping, and dining. Key Features: Relaxing Outdoor Spaces: Unwind on the inviting porch swing on the covered front porch or gather around the cozy fire pit in your very own woods. Nature enthusiasts will appreciate the serenity and beauty of this property. Modern Upgrades: Step inside to discover numerous upgrades throughout the cabin. The open loft office/bedroom, and spacious living and kitchen areas are perfect for entertaining, and the electric fireplace adds warmth and ambiance. Unique History: What sets this cabin apart is its rich history. The wood used for the ceiling and floors was milled from trees right on the property, adding a unique and personal touch. Ample Storage: Two outbuildings come with the property, providing extra storage space for your needs. Plus, a spacious 30 X 40 detached garage is equipped with water, sewer, and electric hookups for RVs. Convenience: This cabin offers a peaceful retreat without sacrificing convenience. With electric, gas, and water connections, you'll have all the modern amenities you need. Don't miss the opportunity to own a piece of history and a home filled with character. This cabin is a testament to the past while providing the comforts of today. Schedule a visit to experience the charm of this unique property for yourself.
Last Buyer's Agent
Comps Only
COMPS ONLY
Home Details
Home Type
- Single Family
Est. Annual Taxes
- $667
Year Built
- Built in 1927
Lot Details
- 0.69 Acre Lot
- Lot Dimensions are 150 x 200
- Wooded Lot
Parking
- 1 Car Garage
- 1 Carport Space
Home Design
- Block Foundation
- Metal Roof
- Log Siding
Interior Spaces
- 1,878 Sq Ft Home
- 1.5-Story Property
- Open Floorplan
- Living Room
- Dining Room with Fireplace
- Loft
- Wood Flooring
- Basement
- Crawl Space
Kitchen
- Eat-In Kitchen
- Free-Standing Gas Range
- Microwave
- Fireplace in Kitchen
Bedrooms and Bathrooms
- 3 Bedrooms
- 1 Full Bathroom
Outdoor Features
- Covered patio or porch
Schools
- Dayton Elementary & Middle
- Rhea County Middle School
- Rhea County High School
Utilities
- Central Heating and Cooling System
- Underground Utilities
- Electric Water Heater
Community Details
- No Home Owners Association
Listing and Financial Details
- Assessor Parcel Number 096 108.01
Map
Home Values in the Area
Average Home Value in this Area
Property History
| Date | Event | Price | Change | Sq Ft Price |
|---|---|---|---|---|
| 06/14/2024 06/14/24 | Sold | $265,000 | -8.6% | $141 / Sq Ft |
| 05/21/2024 05/21/24 | For Sale | $289,900 | 0.0% | $154 / Sq Ft |
| 05/10/2024 05/10/24 | Pending | -- | -- | -- |
| 05/07/2024 05/07/24 | Price Changed | $289,900 | 0.0% | $154 / Sq Ft |
| 03/18/2024 03/18/24 | Price Changed | $290,000 | -1.4% | $154 / Sq Ft |
| 02/27/2024 02/27/24 | Price Changed | $294,000 | -2.0% | $157 / Sq Ft |
| 11/08/2023 11/08/23 | For Sale | $300,000 | +62.2% | $160 / Sq Ft |
| 09/20/2022 09/20/22 | Sold | $185,000 | -7.5% | $99 / Sq Ft |
| 09/04/2022 09/04/22 | Pending | -- | -- | -- |
| 08/31/2022 08/31/22 | For Sale | $200,000 | -- | $106 / Sq Ft |
Tax History
| Year | Tax Paid | Tax Assessment Tax Assessment Total Assessment is a certain percentage of the fair market value that is determined by local assessors to be the total taxable value of land and additions on the property. | Land | Improvement |
|---|---|---|---|---|
| 2024 | -- | $47,100 | $14,600 | $32,500 |
| 2023 | $725 | $23,525 | $7,100 | $16,425 |
| 2022 | $666 | $23,525 | $7,100 | $16,425 |
| 2021 | $665 | $23,475 | $7,100 | $16,375 |
| 2020 | $529 | $23,475 | $7,100 | $16,375 |
| 2019 | $653 | $23,475 | $7,100 | $16,375 |
| 2018 | $580 | $20,425 | $6,975 | $13,450 |
| 2017 | $559 | $20,425 | $6,975 | $13,450 |
| 2016 | $547 | $20,375 | $6,975 | $13,400 |
| 2015 | $526 | $20,375 | $6,975 | $13,400 |
| 2014 | $400 | $20,375 | $6,975 | $13,400 |
| 2013 | -- | $19,100 | $5,700 | $13,400 |
Mortgage History
| Date | Status | Loan Amount | Loan Type |
|---|---|---|---|
| Open | $238,500 | New Conventional | |
| Previous Owner | $72,000 | Credit Line Revolving |
Deed History
| Date | Type | Sale Price | Title Company |
|---|---|---|---|
| Warranty Deed | $265,000 | None Listed On Document | |
| Warranty Deed | $185,000 | -- | |
| Quit Claim Deed | -- | -- | |
| Warranty Deed | $17,500 | -- | |
| Deed | -- | -- | |
| Deed | -- | -- |
Similar Homes in Dayton, TN
Source: Greater Chattanooga REALTORS®
MLS Number: 1382549
APN: 096-108.01
- 0 Horseshoe Cir
- 468 S Pine St
- 196 Carter Hughes Ln
- 1114 Old Graysville Rd
- 255 Oxford Dr
- 125 Lexie Ln
- 474 Oliver Cir
- 482 Oliver Cir
- 147 Abigayle Way
- 136 Abigayle Way
- 154 Abigayle Way
- 172 Abigayle Way
- 161 Abigayle Way
- 181 Abigayle Way
- 139 Lexie Ln
- 135 Abigayle Way
- 199 Abigayle Way
- 446 Oliver Cir
- 147 Lexie Ln
- 165 Lexie Ln

