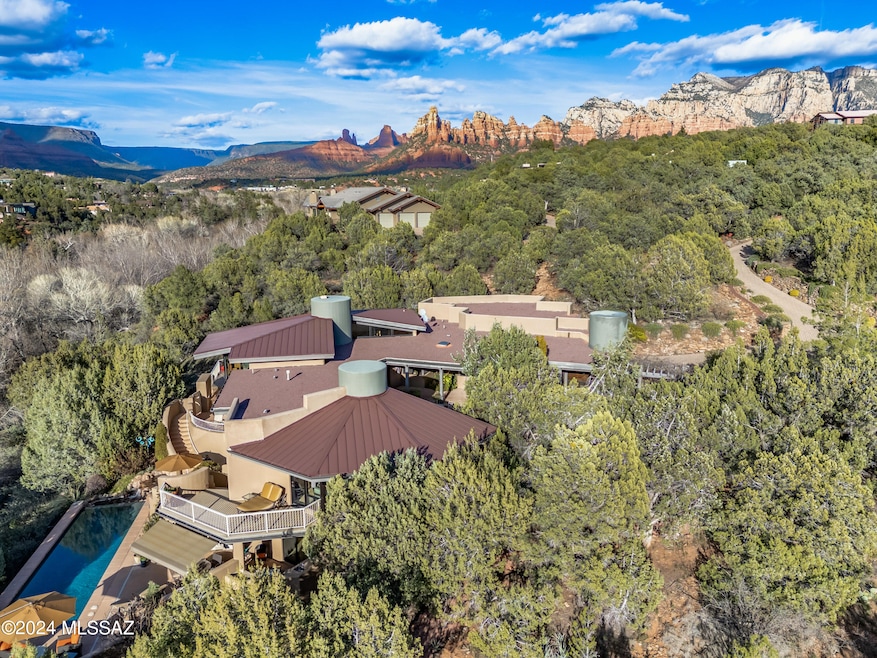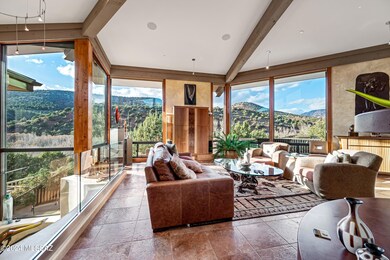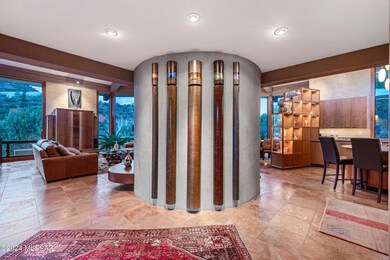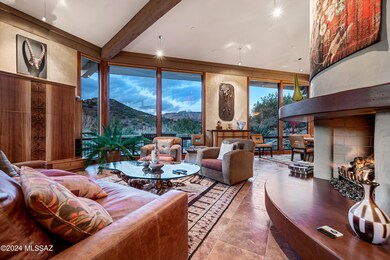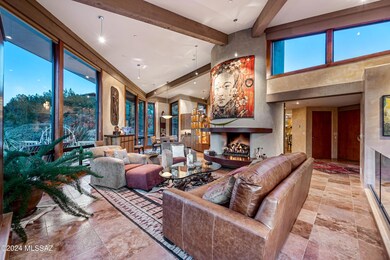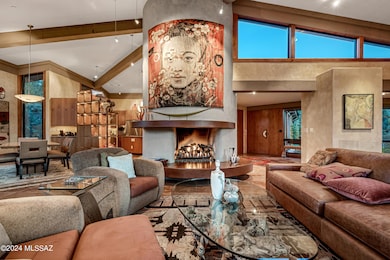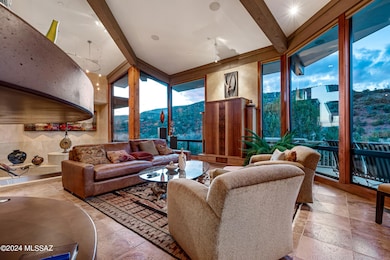
160 Creek Mesa Dr Sedona, AZ 86336
Broken Arrow NeighborhoodHighlights
- Screened Pool
- Panoramic View
- Waterfall on Lot
- Manuel Demiguel Elementary School Rated A-
- Gated Community
- Hilltop Location
About This Home
As of March 2025This stunning property in Sedona, Arizona, is a unique opportunity to own a piece of paradise in the highly desired Creek Mesa subdivision. The home was designed for a single owner who is an art enthusiast, to showcase their art and to enjoy the breathtaking views with privacy. Now, this hidden gem can be yours. The magic starts as you drive up from the private gate to your spacious paved driveway. You will see how the home blends into the natural flow of the mountain. As you lift your sight, you will be amazed by the majestic mountain views. As you walk into the bridge of greenery, you will hear the serene sound of running water in the delicately crafted courtyard. You will be greeted by a majestic architectural accent cylinder that serves as a centerpiece for art and warmth.
Last Buyer's Agent
Non- Member
Non-Member Office
Home Details
Home Type
- Single Family
Est. Annual Taxes
- $8,894
Year Built
- Built in 2003
Lot Details
- 1.57 Acre Lot
- Cul-De-Sac
- Lot includes common area
- East Facing Home
- East or West Exposure
- Gated Home
- Drip System Landscaping
- Native Plants
- Paved or Partially Paved Lot
- Hilltop Location
- Landscaped with Trees
- Property is zoned Other - CALL
HOA Fees
- $90 Monthly HOA Fees
Property Views
- Panoramic
- Woods
- Mountain
Home Design
- Southwestern Architecture
- Wood Frame Construction
- Frame With Stucco
- Rolled or Hot Mop Roof
- Metal Roof
Interior Spaces
- 4,525 Sq Ft Home
- Property has 2 Levels
- Wet Bar
- Central Vacuum
- Entertainment System
- Wired For Sound
- Beamed Ceilings
- Cathedral Ceiling
- Ceiling Fan
- Gas Fireplace
- Double Pane Windows
- Entrance Foyer
- Great Room
- Family Room Off Kitchen
- Living Room with Fireplace
- Dining Room with Fireplace
- Formal Dining Room
- Recreation Room
- Bonus Room
- Sink in Utility Room
- Basement
Kitchen
- Breakfast Area or Nook
- Breakfast Bar
- Walk-In Pantry
- Electric Oven
- Gas Cooktop
- Recirculated Exhaust Fan
- Microwave
- Dishwasher
- Wine Cooler
- Stainless Steel Appliances
- Kitchen Island
- Granite Countertops
Flooring
- Carpet
- Concrete
- Ceramic Tile
Bedrooms and Bathrooms
- 3 Bedrooms
- Split Bedroom Floorplan
- Walk-In Closet
- Powder Room
- Solid Surface Bathroom Countertops
- Dual Vanity Sinks in Primary Bathroom
- Separate Shower in Primary Bathroom
- Soaking Tub
- Exhaust Fan In Bathroom
Laundry
- Laundry Room
- Dryer
- Washer
- Sink Near Laundry
Home Security
- Security System Leased
- Intercom
- Fire and Smoke Detector
Parking
- 3 Car Garage
- Tandem Garage
- Garage Door Opener
- Paver Block
Accessible Home Design
- No Interior Steps
Pool
- Screened Pool
- Heated Pool
- Solar Heated Pool
Outdoor Features
- Balcony
- Courtyard
- Deck
- Covered patio or porch
- Waterfall on Lot
- Outdoor Kitchen
- Built-In Barbecue
Utilities
- Central Air
- Electric Water Heater
- Phone Available
Community Details
Overview
- Association fees include common area maintenance, gated community, street maintenance
- Creek Mesa Association, Phone Number (928) 554-4773
- Out Of Pima County Subdivision
Recreation
- Park
- Hiking Trails
Security
- Gated Community
Map
Home Values in the Area
Average Home Value in this Area
Property History
| Date | Event | Price | Change | Sq Ft Price |
|---|---|---|---|---|
| 03/14/2025 03/14/25 | Sold | $2,300,000 | 0.0% | $508 / Sq Ft |
| 02/13/2025 02/13/25 | Pending | -- | -- | -- |
| 02/11/2025 02/11/25 | Price Changed | $2,300,000 | -13.2% | $508 / Sq Ft |
| 08/16/2024 08/16/24 | Price Changed | $2,650,000 | -9.9% | $586 / Sq Ft |
| 08/10/2024 08/10/24 | Price Changed | $2,942,000 | 0.0% | $650 / Sq Ft |
| 07/11/2024 07/11/24 | Price Changed | $2,943,000 | -0.1% | $650 / Sq Ft |
| 06/17/2024 06/17/24 | Price Changed | $2,945,000 | -0.2% | $651 / Sq Ft |
| 05/03/2024 05/03/24 | Price Changed | $2,950,000 | -6.3% | $652 / Sq Ft |
| 03/27/2024 03/27/24 | Price Changed | $3,150,000 | -8.7% | $696 / Sq Ft |
| 02/29/2024 02/29/24 | For Sale | $3,450,000 | -- | $762 / Sq Ft |
Tax History
| Year | Tax Paid | Tax Assessment Tax Assessment Total Assessment is a certain percentage of the fair market value that is determined by local assessors to be the total taxable value of land and additions on the property. | Land | Improvement |
|---|---|---|---|---|
| 2024 | $9,377 | $229,182 | -- | -- |
| 2023 | $8,894 | $177,522 | $0 | $0 |
| 2022 | $8,557 | $124,453 | $0 | $0 |
| 2021 | $8,619 | $123,137 | $0 | $0 |
| 2020 | $8,697 | $132,833 | $0 | $0 |
| 2019 | $8,433 | $128,850 | $0 | $0 |
| 2018 | $8,269 | $127,479 | $0 | $0 |
| 2017 | $8,211 | $130,088 | $0 | $0 |
| 2016 | $8,081 | $117,706 | $0 | $0 |
| 2015 | $7,573 | $117,139 | $0 | $0 |
Mortgage History
| Date | Status | Loan Amount | Loan Type |
|---|---|---|---|
| Open | $800,000 | New Conventional | |
| Previous Owner | $417,000 | New Conventional | |
| Previous Owner | $417,000 | New Conventional | |
| Previous Owner | $500,000 | Credit Line Revolving | |
| Previous Owner | $553,415 | Unknown | |
| Previous Owner | $1,000,000 | Fannie Mae Freddie Mac | |
| Previous Owner | $179,640 | Seller Take Back |
Deed History
| Date | Type | Sale Price | Title Company |
|---|---|---|---|
| Warranty Deed | $2,300,000 | Stewart Title & Trust Of Phoen | |
| Interfamily Deed Transfer | -- | First American Title Ins Co | |
| Interfamily Deed Transfer | -- | First American Title Ins Co | |
| Interfamily Deed Transfer | -- | None Available | |
| Warranty Deed | $224,550 | First American Title |
Similar Homes in Sedona, AZ
Source: MLS of Southern Arizona
MLS Number: 22406380
APN: 401-77-007
- 179 Lake Dr
- 5 Ranch House Cir
- 25 Wagon Trail Dr
- 10 Ranch House Cir
- 55 Ranch House Cir
- 3006 Highway 179
- 41 Arrow Dr
- 1201 Palisades Dr S
- 1510 State Route 179
- 231 Palisades Dr N
- 40 High Cloud Trail
- 40 Roadrunner Ln
- 145 Columbia Dr
- 190 Morgan Rd
- 821 Brewer Rd
- 180 Copper Cliffs Ln
- 37 Cari Ct
- 91 W Mallard Dr
- 307 Acacia Dr
- 125 Redstone Dr
