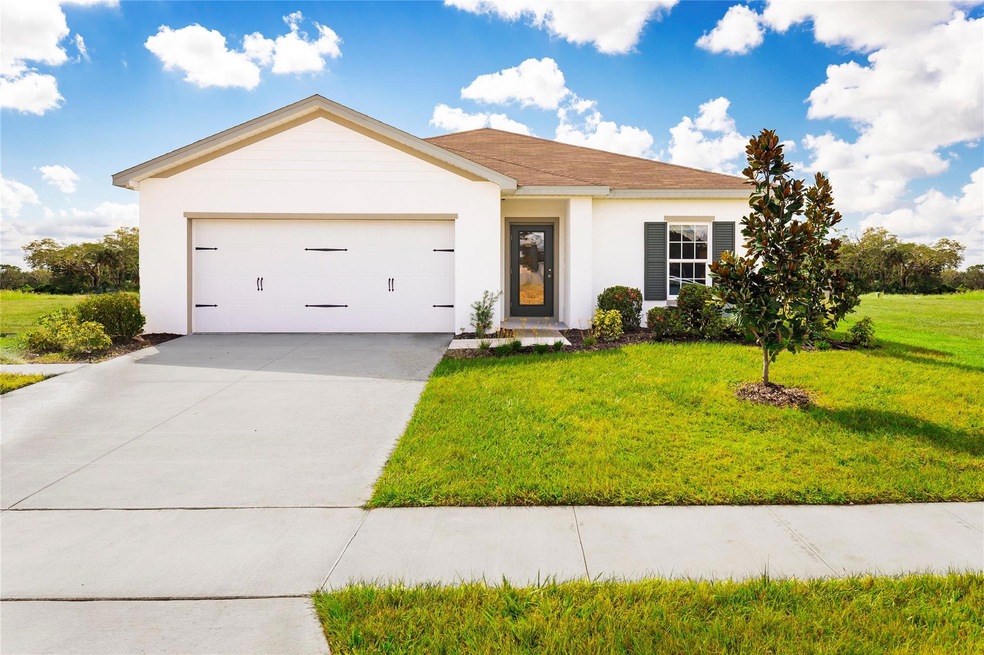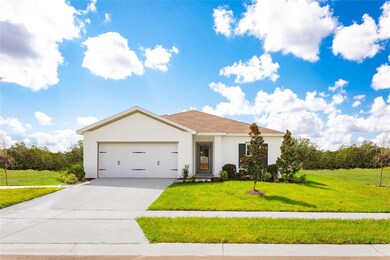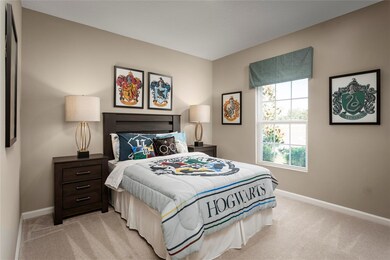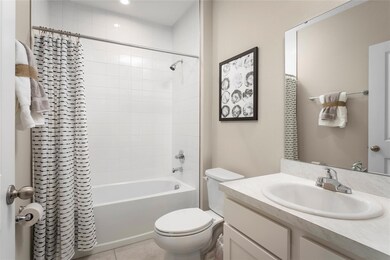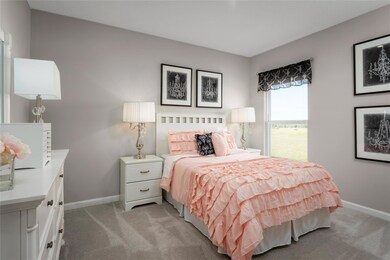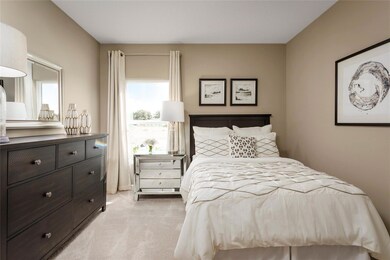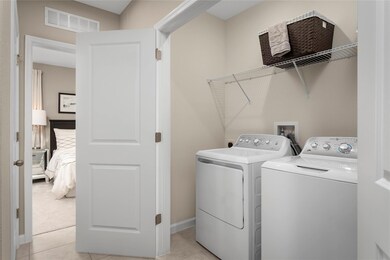
160 Dabou Loop Belle Glade, FL 33430
Highlights
- New Construction
- Eat-In Kitchen
- Patio
- 2 Car Attached Garage
- Walk-In Closet
- Laundry Room
About This Home
As of July 2024Homeownership is within reach at Hillsboro Estates. Best value new single-family homes in Palm Beach County. Easy buying process, simple options, appliances included. The Palm offers 4 bed/2 full baths. Owner's suite is located at the end of the home for true peace and quiet. Enjoy your large kitchen/family room combo with a center island that is perfect for entertaining. Split floor plan with laundry closet in-between allows for cleanup-convenience. Specific upgrades in Supplement Remarks. WIFI garage opener, programmable t-stat. **Closing cost assistance available from builder’s affiliated lender**.DISCLAIMER: Prices/offers subject to change w/o notice. Lot premium may apply. All photos are stock photos of this floor plan. Actual home may differ from photos.
Home Details
Home Type
- Single Family
Est. Annual Taxes
- $473
Year Built
- Built in 2024 | New Construction
Lot Details
- 6,098 Sq Ft Lot
- Lot Dimensions are 62x103
- East Facing Home
- Property is zoned PUD
HOA Fees
- $47 Monthly HOA Fees
Parking
- 2 Car Attached Garage
- Garage Door Opener
- Driveway
Home Design
- Shingle Roof
- Composition Roof
Interior Spaces
- 1,722 Sq Ft Home
- 1-Story Property
- Entrance Foyer
- Combination Kitchen and Dining Room
- Utility Room
- Fire and Smoke Detector
Kitchen
- Eat-In Kitchen
- Electric Range
- Dishwasher
- Disposal
Flooring
- Carpet
- Ceramic Tile
Bedrooms and Bathrooms
- 4 Bedrooms
- Split Bedroom Floorplan
- Walk-In Closet
- 2 Full Bathrooms
Laundry
- Laundry Room
- Washer and Dryer Hookup
Outdoor Features
- Patio
Utilities
- Central Heating and Cooling System
- Electric Water Heater
Community Details
- Built by Ryan Homes
- Hillsboro Estates Subdivision, Palm Floorplan
Listing and Financial Details
- Assessor Parcel Number 04374406040120100
Map
Home Values in the Area
Average Home Value in this Area
Property History
| Date | Event | Price | Change | Sq Ft Price |
|---|---|---|---|---|
| 07/26/2024 07/26/24 | Sold | $370,480 | 0.0% | $215 / Sq Ft |
| 03/06/2024 03/06/24 | Pending | -- | -- | -- |
| 03/02/2024 03/02/24 | Off Market | $370,480 | -- | -- |
| 01/26/2024 01/26/24 | Price Changed | $359,990 | -2.7% | $209 / Sq Ft |
| 01/12/2024 01/12/24 | For Sale | $369,990 | -- | $215 / Sq Ft |
Tax History
| Year | Tax Paid | Tax Assessment Tax Assessment Total Assessment is a certain percentage of the fair market value that is determined by local assessors to be the total taxable value of land and additions on the property. | Land | Improvement |
|---|---|---|---|---|
| 2024 | $473 | $7,986 | -- | -- |
| 2023 | $397 | $7,260 | $39,000 | $0 |
| 2022 | $184 | $6,600 | $0 | $0 |
| 2021 | $168 | $6,000 | $6,000 | $0 |
| 2020 | $170 | $6,000 | $6,000 | $0 |
| 2019 | $25 | $3,500 | $3,500 | $0 |
| 2018 | $25 | $3,500 | $3,500 | $0 |
| 2017 | $25 | $3,500 | $3,500 | $0 |
| 2016 | $111 | $3,500 | $0 | $0 |
| 2015 | $113 | $3,500 | $0 | $0 |
| 2014 | $114 | $3,500 | $0 | $0 |
Mortgage History
| Date | Status | Loan Amount | Loan Type |
|---|---|---|---|
| Open | $333,432 | New Conventional | |
| Previous Owner | $209,000 | New Conventional |
Deed History
| Date | Type | Sale Price | Title Company |
|---|---|---|---|
| Special Warranty Deed | $370,480 | Nvr Settlement Services | |
| Special Warranty Deed | $110,000 | Nvr Settlement Services | |
| Quit Claim Deed | $5,000 | Attorney |
Similar Homes in Belle Glade, FL
Source: BeachesMLS (Greater Fort Lauderdale)
MLS Number: F10417879
APN: 04-37-44-06-04-012-0100
- 932 SW Avenue H
- 749 S Main St
- 585 SW Sw 6th St
- 509 SW 7th St
- 257 SW 5th St
- 701 SW D 1 Ave Unit 1
- 554 SE 1st St
- 324 SW 8th St
- 201 SW Avenue D
- 1360 S Main St Unit A
- 561 SE 3rd St
- 715 SW 16th St
- 200 SW 16th St
- 124 NW 12th Dr
- 190 SW 16th St Unit 172
- 190 SW 16th St Unit 160
- 1005 Cty Road 827a
- 0 SE 7th St N
- 101 SE 7th St N
- 140 NE 7th St
