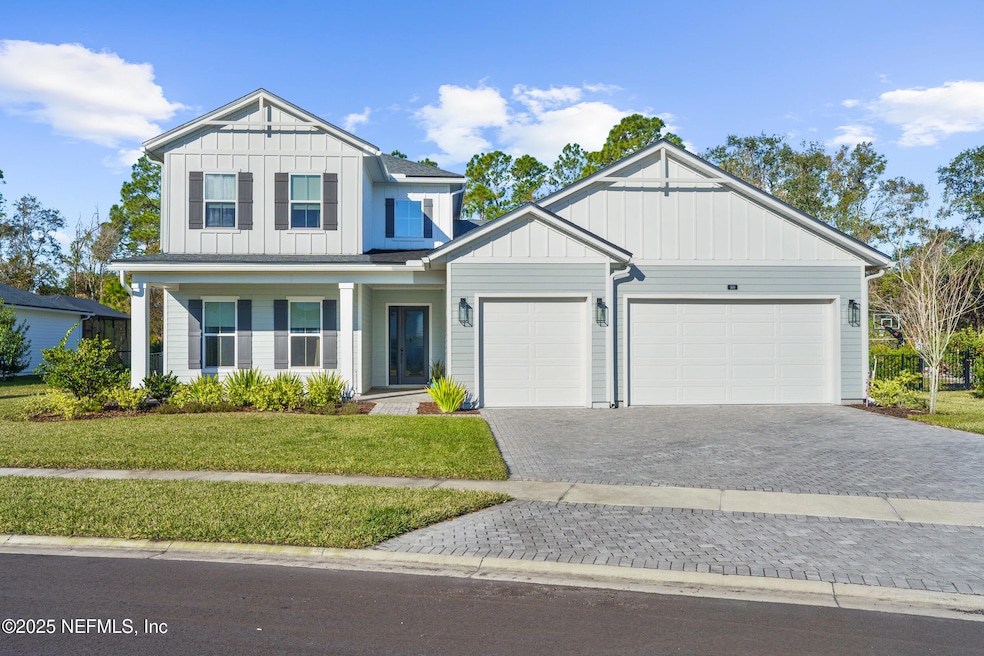
160 Hickory Ranch Dr Saint Johns, FL 32259
Estimated payment $5,377/month
Highlights
- Fitness Center
- Heated Pool
- Open Floorplan
- Hickory Creek Elementary School Rated A
- Views of Trees
- Clubhouse
About This Home
Welcome to your dream home in the heart of Saint Johns, one of the most sought-after and rapidly growing areas! This 5-bed, 3.5-bath beauty is packed with upgrades and designed for living your best life. The open kitchen and living room layout makes every inch feel spacious and inviting. The kitchen shines with quartz countertops, a gas stove, soft-close cabinets, and a walk-in pantry, while the formal dining room is perfect for hosting. The primary suite is a true retreat with double walk-in closets and a spa-like bathroom featuring a walk-in shower and double vanities. Step outside to your private oasis—a heated pool with a marble patio and a fenced backyard, ideal for relaxing or entertaining. With tile throughout, cozy carpet in the bedrooms and upstairs, and extras like a tankless water heater and smart thermostat, this home is ready to impress. Come see it and fall in love!
Home Details
Home Type
- Single Family
Est. Annual Taxes
- $6,189
Year Built
- Built in 2021
Lot Details
- 0.27 Acre Lot
- Southeast Facing Home
- Wrought Iron Fence
- Back Yard Fenced
HOA Fees
- $128 Monthly HOA Fees
Parking
- 3 Car Garage
Home Design
- Shingle Roof
Interior Spaces
- 3,319 Sq Ft Home
- 2-Story Property
- Open Floorplan
- Entrance Foyer
- Views of Trees
- Smart Thermostat
Kitchen
- Gas Oven
- Gas Range
- Microwave
- Dishwasher
- Kitchen Island
Flooring
- Carpet
- Tile
Bedrooms and Bathrooms
- 5 Bedrooms
- Split Bedroom Floorplan
- Dual Closets
- Walk-In Closet
- Shower Only
Laundry
- Laundry on lower level
- Dryer
- Front Loading Washer
Outdoor Features
- Heated Pool
- Patio
- Front Porch
Schools
- Hickory Creek Elementary School
- Switzerland Point Middle School
- Bartram Trail High School
Utilities
- Central Heating and Cooling System
- Tankless Water Heater
- Gas Water Heater
Listing and Financial Details
- Assessor Parcel Number 0006900680
Community Details
Overview
- Bartram Ranch Subdivision
Amenities
- Clubhouse
Recreation
- Community Playground
- Fitness Center
- Dog Park
Map
Home Values in the Area
Average Home Value in this Area
Tax History
| Year | Tax Paid | Tax Assessment Tax Assessment Total Assessment is a certain percentage of the fair market value that is determined by local assessors to be the total taxable value of land and additions on the property. | Land | Improvement |
|---|---|---|---|---|
| 2024 | $6,073 | $512,690 | -- | -- |
| 2023 | $6,073 | $497,757 | $0 | $0 |
| 2022 | $5,918 | $483,259 | $0 | $0 |
| 2021 | $987 | $75,000 | $0 | $0 |
Property History
| Date | Event | Price | Change | Sq Ft Price |
|---|---|---|---|---|
| 04/24/2025 04/24/25 | Price Changed | $848,000 | -0.1% | $255 / Sq Ft |
| 03/04/2025 03/04/25 | Price Changed | $849,000 | -2.9% | $256 / Sq Ft |
| 02/20/2025 02/20/25 | Price Changed | $874,000 | -2.8% | $263 / Sq Ft |
| 01/25/2025 01/25/25 | For Sale | $899,000 | -- | $271 / Sq Ft |
Deed History
| Date | Type | Sale Price | Title Company |
|---|---|---|---|
| Warranty Deed | $100 | None Listed On Document |
Mortgage History
| Date | Status | Loan Amount | Loan Type |
|---|---|---|---|
| Previous Owner | $250,000 | Credit Line Revolving |
Similar Homes in the area
Source: realMLS (Northeast Florida Multiple Listing Service)
MLS Number: 2066689
APN: 000690-0680
- 204 Hickory Ranch Dr
- 34 Red Rock Ln
- 56 Tradesman Ln
- 57 Sunset Ridge Ct
- 242 Hillendale Cir
- 264 Hillendale Cir
- 282 Hillendale Cir
- 300 Hillendale Cir
- 314 Hillendale Cir
- 330 Hillendale Cir
- 255 Sapling Terrace
- 228 Forest Meadows Place
- 448 Hillendale Cir
- 462 Hillendale Cir
- 700 Spring Haven Dr
- 243 Stonewell Dr
- 553 S Bridge Creek Dr
- 270 Sapling Terrace
- 287 Sapling Terrace
- 96 Balvenie Dr






