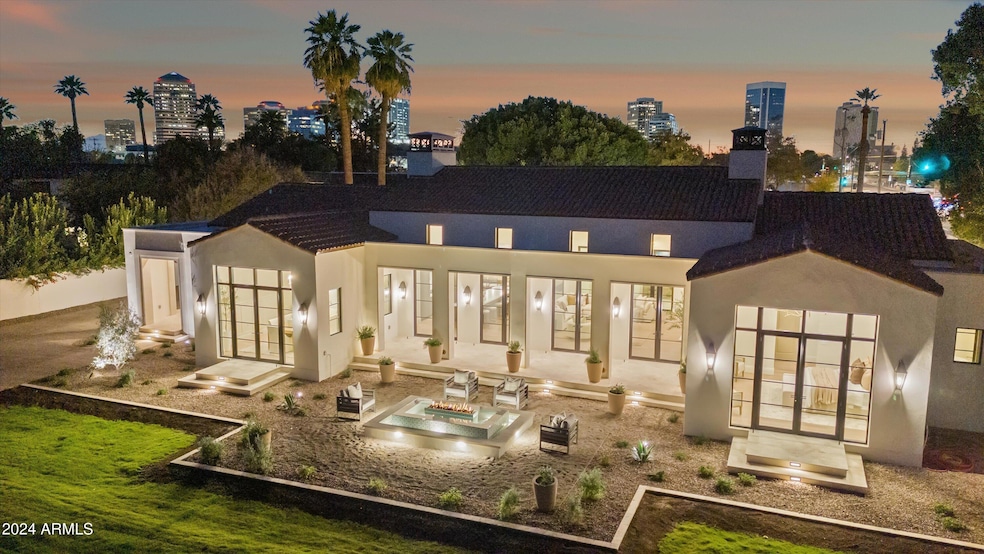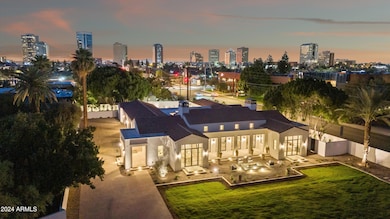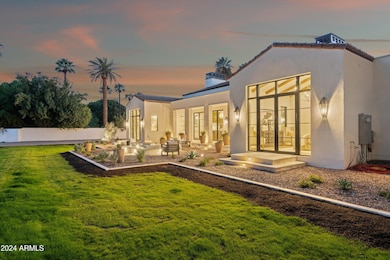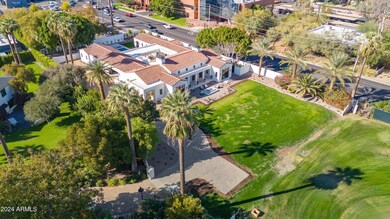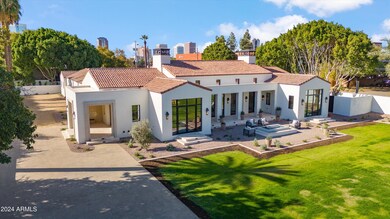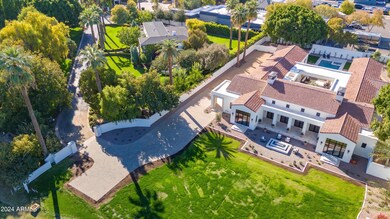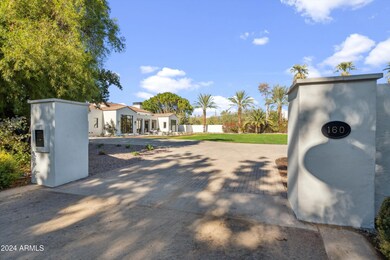
160 N Country Club Dr Phoenix, AZ 85014
Phoenix Country Club NeighborhoodHighlights
- Guest House
- On Golf Course
- Gated Community
- Phoenix Coding Academy Rated A
- Heated Spa
- Living Room with Fireplace
About This Home
As of January 2025Blending timeless elegance with modern sophistication, Villa Sereno masterfully combines historical charm with contemporary design. With refined, simplified ornamental details, a graceful gable roof, and a Zaguan-inspired entry, this home creates a seamless connection between indoor and outdoor living. Every
thoughtfully crafted corner offers a peaceful retreat, transforming the property into a serene sanctuary. Situated in a tranquil, sought-after location on the 14th green of the prestigious Phoenix Country Club, the 0.64 acre estate offers unobstructed views down the entire parkland-style course. The home comprises 5,777 livable square feet and 8,713 sf under roof and includes a 4-plus car, 1,515 sf garage and separate Casita. Discover something truly special.
Home Details
Home Type
- Single Family
Est. Annual Taxes
- $9,023
Year Built
- Built in 2024
Lot Details
- 0.64 Acre Lot
- On Golf Course
- Private Streets
- Block Wall Fence
- Artificial Turf
- Front and Back Yard Sprinklers
- Sprinklers on Timer
- Private Yard
- Grass Covered Lot
HOA Fees
- $58 Monthly HOA Fees
Parking
- 4 Car Garage
- Garage ceiling height seven feet or more
- Side or Rear Entrance to Parking
- Garage Door Opener
Home Design
- Designed by Studio Wake Architects
- Santa Barbara Architecture
- Wood Frame Construction
- Tile Roof
- Stone Exterior Construction
- Synthetic Stucco Exterior
Interior Spaces
- 5,777 Sq Ft Home
- 1-Story Property
- Wet Bar
- Ceiling Fan
- Gas Fireplace
- Double Pane Windows
- Low Emissivity Windows
- Wood Frame Window
- Living Room with Fireplace
- 3 Fireplaces
- Smart Home
Kitchen
- Built-In Microwave
- Kitchen Island
- Granite Countertops
Flooring
- Wood
- Tile
Bedrooms and Bathrooms
- 5 Bedrooms
- Primary Bathroom is a Full Bathroom
- 5.5 Bathrooms
- Dual Vanity Sinks in Primary Bathroom
Pool
- Heated Spa
- Play Pool
Outdoor Features
- Covered patio or porch
- Outdoor Fireplace
- Fire Pit
- Outdoor Storage
- Built-In Barbecue
Schools
- Longview Elementary School
- Osborn Middle School
- North High School
Utilities
- Refrigerated Cooling System
- Heating Available
- High Speed Internet
- Cable TV Available
Additional Features
- ENERGY STAR Qualified Equipment
- Guest House
Listing and Financial Details
- Tax Lot 37
- Assessor Parcel Number 118-20-040
Community Details
Overview
- Association fees include street maintenance
- North Country Club Association, Phone Number (602) 264-9631
- Built by Boxwell
- Country Club Place Subdivision
Recreation
- Golf Course Community
- Bike Trail
Security
- Security Guard
- Gated Community
Map
Home Values in the Area
Average Home Value in this Area
Property History
| Date | Event | Price | Change | Sq Ft Price |
|---|---|---|---|---|
| 01/31/2025 01/31/25 | Sold | $5,250,000 | -12.1% | $909 / Sq Ft |
| 12/22/2024 12/22/24 | Pending | -- | -- | -- |
| 11/21/2024 11/21/24 | For Sale | $5,975,000 | +849.9% | $1,034 / Sq Ft |
| 01/15/2013 01/15/13 | Sold | $629,000 | -3.2% | $226 / Sq Ft |
| 12/01/2012 12/01/12 | Pending | -- | -- | -- |
| 11/20/2012 11/20/12 | For Sale | $650,000 | 0.0% | $233 / Sq Ft |
| 11/15/2012 11/15/12 | Pending | -- | -- | -- |
| 10/26/2012 10/26/12 | For Sale | $650,000 | -- | $233 / Sq Ft |
Tax History
| Year | Tax Paid | Tax Assessment Tax Assessment Total Assessment is a certain percentage of the fair market value that is determined by local assessors to be the total taxable value of land and additions on the property. | Land | Improvement |
|---|---|---|---|---|
| 2025 | $9,023 | $71,898 | -- | -- |
| 2024 | $8,716 | $53,488 | -- | -- |
| 2023 | $8,716 | $89,370 | $17,870 | $71,500 |
| 2022 | $8,068 | $72,610 | $14,520 | $58,090 |
| 2021 | $8,215 | $67,380 | $13,470 | $53,910 |
| 2020 | $7,992 | $65,470 | $13,090 | $52,380 |
| 2019 | $7,619 | $66,630 | $13,320 | $53,310 |
| 2018 | $7,347 | $62,080 | $12,410 | $49,670 |
| 2017 | $6,696 | $65,410 | $13,080 | $52,330 |
| 2016 | $6,438 | $63,820 | $12,760 | $51,060 |
| 2015 | $5,943 | $53,560 | $10,710 | $42,850 |
Mortgage History
| Date | Status | Loan Amount | Loan Type |
|---|---|---|---|
| Open | $1,500,000 | New Conventional | |
| Previous Owner | $1,750,000 | New Conventional | |
| Previous Owner | $989,380 | VA | |
| Previous Owner | $250,000 | Stand Alone Second | |
| Previous Owner | $97,490 | Credit Line Revolving | |
| Previous Owner | $584,640 | VA | |
| Previous Owner | $405,000 | New Conventional | |
| Previous Owner | $200,000 | Credit Line Revolving | |
| Previous Owner | $200,000 | Purchase Money Mortgage |
Deed History
| Date | Type | Sale Price | Title Company |
|---|---|---|---|
| Warranty Deed | $5,250,000 | Wfg National Title Insurance C | |
| Warranty Deed | -- | Grand Canyon Title | |
| Warranty Deed | $1,350,000 | Grand Canyon Title | |
| Warranty Deed | $629,000 | Security Title Agency | |
| Warranty Deed | $450,000 | Old Republic Title Agency | |
| Interfamily Deed Transfer | -- | -- | |
| Interfamily Deed Transfer | -- | Grand Canyon Title Agency In | |
| Interfamily Deed Transfer | -- | -- | |
| Interfamily Deed Transfer | -- | Stewart Title & Trust |
Similar Homes in the area
Source: Arizona Regional Multiple Listing Service (ARMLS)
MLS Number: 6786539
APN: 118-20-040
- 914 E Osborn Rd Unit 208
- 914 E Osborn Rd Unit 202
- 505 E Osborn Rd
- 1006 E Osborn Rd Unit C
- 3602 N 7th St
- 88 N Country Club Dr
- 905 E Weldon Ave
- 340 E Osborn Rd Unit 3
- 3302 N 7th St Unit 141
- 3302 N 7th St Unit 211
- 3302 N 7th St Unit 108
- 3302 N 7th St Unit 364
- 3302 N 7th St Unit 239
- 3302 N 7th St Unit 208
- 3302 N 7th St Unit 226
- 1040 E Osborn Rd Unit 1801
- 1040 E Osborn Rd Unit 203
- 1040 E Osborn Rd Unit 404
- 1040 E Osborn Rd Unit 1004
- 1040 E Osborn Rd Unit 1201
