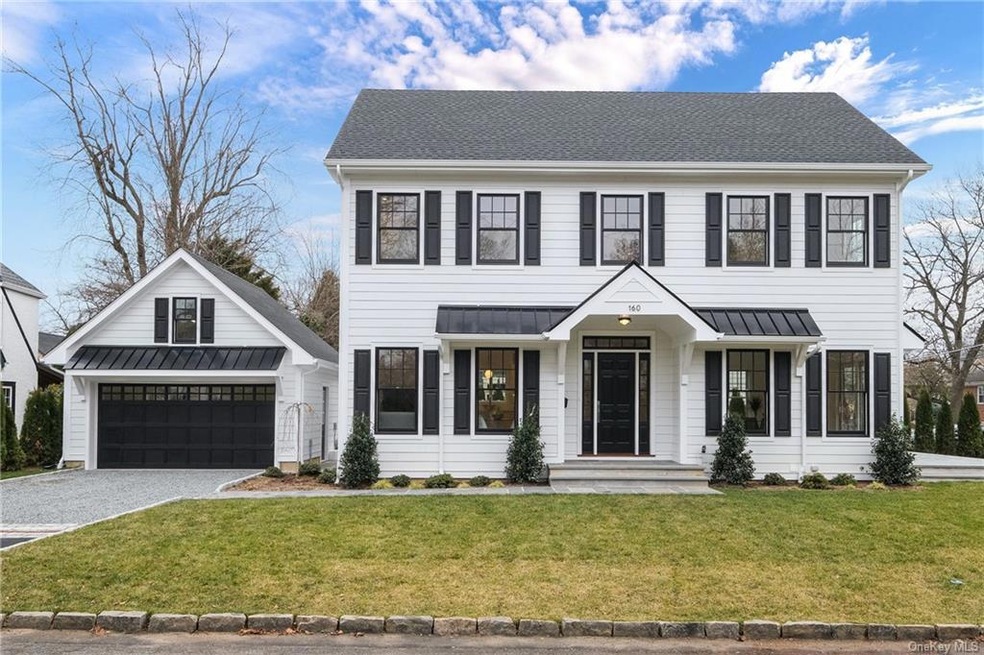
160 Nelson Rd Scarsdale, NY 10583
Arthur Manor NeighborhoodHighlights
- Eat-In Gourmet Kitchen
- Colonial Architecture
- Wood Flooring
- Scarsdale Middle School Rated A+
- Property is near public transit
- 3-minute walk to Davis Park
About This Home
As of May 2024Move in to this BRAND NEW HOME in Scarsdale's beloved Edgewood neighborhood. Classic Colonial, with chic, modern details in a convenient location: close to park, shops, school, restaurants, and transport. Covered front porch to inviting entry with two guest closets, open plan living room/dining room with fireplace, combo family room/chef's kitchen/island/premium stainless appliances. Powder room and Mudroom with side door to two car garage. Hardwood floors, custom millwork, recessed lighting, high ceilings, central air, central vacuum, outfitted closets, storage & more. Huge lower level recreation room, bedroom or home office/full bath, spacious laundry room, and walk-out to yard. Sliders to large bluestone patio for alfresco dining and dedicated gas line for the BBQ. Professionally landscaped, private grounds with lawn sprinkler. Room for a swing set. Easy care, durable Hardiplank exterior. Quality craftsmanship throughout with attention to detail by one of Scarsdale's finest builders.
Last Agent to Sell the Property
Houlihan Lawrence Inc. Brokerage Phone: (914) 723-8877 License #30SC0903803

Home Details
Home Type
- Single Family
Est. Annual Taxes
- $100
Year Built
- Built in 2023
Lot Details
- 4,922 Sq Ft Lot
- Corner Lot
- Sprinkler System
Parking
- 2 Car Detached Garage
- Parking Storage or Cabinetry
Home Design
- Colonial Architecture
- Frame Construction
- HardiePlank Type
Interior Spaces
- 3,000 Sq Ft Home
- 3-Story Property
- 1 Fireplace
- Entrance Foyer
- Storage
- Wood Flooring
- Home Security System
Kitchen
- Eat-In Gourmet Kitchen
- Oven
- Microwave
- Dishwasher
- Stainless Steel Appliances
- Disposal
Bedrooms and Bathrooms
- 5 Bedrooms
- Walk-In Closet
- Powder Room
- Soaking Tub
Laundry
- Dryer
- Washer
Finished Basement
- Walk-Out Basement
- Basement Fills Entire Space Under The House
Schools
- Edgewood Elementary School
- Scarsdale Middle School
- Scarsdale Senior High School
Utilities
- Central Air
- Heating System Uses Natural Gas
- Hydro-Air Heating System
Additional Features
- Patio
- Property is near public transit
Community Details
- Park
Listing and Financial Details
- Assessor Parcel Number 5001-009-014-00045-000-0046
Map
Home Values in the Area
Average Home Value in this Area
Property History
| Date | Event | Price | Change | Sq Ft Price |
|---|---|---|---|---|
| 05/01/2024 05/01/24 | Sold | $1,890,000 | 0.0% | $630 / Sq Ft |
| 03/25/2024 03/25/24 | Pending | -- | -- | -- |
| 03/12/2024 03/12/24 | Price Changed | $1,890,000 | -10.0% | $630 / Sq Ft |
| 02/26/2024 02/26/24 | Price Changed | $2,100,000 | -6.2% | $700 / Sq Ft |
| 01/05/2024 01/05/24 | For Sale | $2,239,000 | 0.0% | $746 / Sq Ft |
| 04/01/2013 04/01/13 | Rented | $3,300 | -5.7% | -- |
| 03/02/2013 03/02/13 | Under Contract | -- | -- | -- |
| 02/15/2013 02/15/13 | For Rent | $3,500 | -- | -- |
Tax History
| Year | Tax Paid | Tax Assessment Tax Assessment Total Assessment is a certain percentage of the fair market value that is determined by local assessors to be the total taxable value of land and additions on the property. | Land | Improvement |
|---|---|---|---|---|
| 2024 | $39,461 | $1,500,000 | $550,000 | $950,000 |
| 2023 | $16,970 | $550,000 | $550,000 | $0 |
| 2022 | $12,785 | $650,000 | $550,000 | $100,000 |
| 2021 | $15,357 | $650,000 | $550,000 | $100,000 |
| 2020 | $15,256 | $650,000 | $550,000 | $100,000 |
| 2019 | $15,163 | $650,000 | $550,000 | $100,000 |
| 2018 | $18,273 | $650,000 | $550,000 | $100,000 |
| 2017 | $0 | $650,000 | $550,000 | $100,000 |
| 2016 | $14,397 | $650,000 | $550,000 | $100,000 |
| 2015 | -- | $585,000 | $430,000 | $155,000 |
| 2014 | -- | $585,000 | $430,000 | $155,000 |
| 2013 | -- | $9,800 | $3,800 | $6,000 |
Mortgage History
| Date | Status | Loan Amount | Loan Type |
|---|---|---|---|
| Open | $1,701,000 | New Conventional | |
| Previous Owner | $250,000 | Construction | |
| Previous Owner | $750,000 | Construction | |
| Previous Owner | $500,000 | Credit Line Revolving | |
| Previous Owner | $440,000 | New Conventional |
Deed History
| Date | Type | Sale Price | Title Company |
|---|---|---|---|
| Bargain Sale Deed | $1,890,000 | Thoroughbred Title | |
| Bargain Sale Deed | $750,000 | -- | |
| Interfamily Deed Transfer | -- | Judicial Title | |
| Executors Deed | $550,000 | None Available |
Similar Homes in Scarsdale, NY
Source: OneKey® MLS
MLS Number: KEY6282911
APN: 5001-009-014-00045-000-0046
