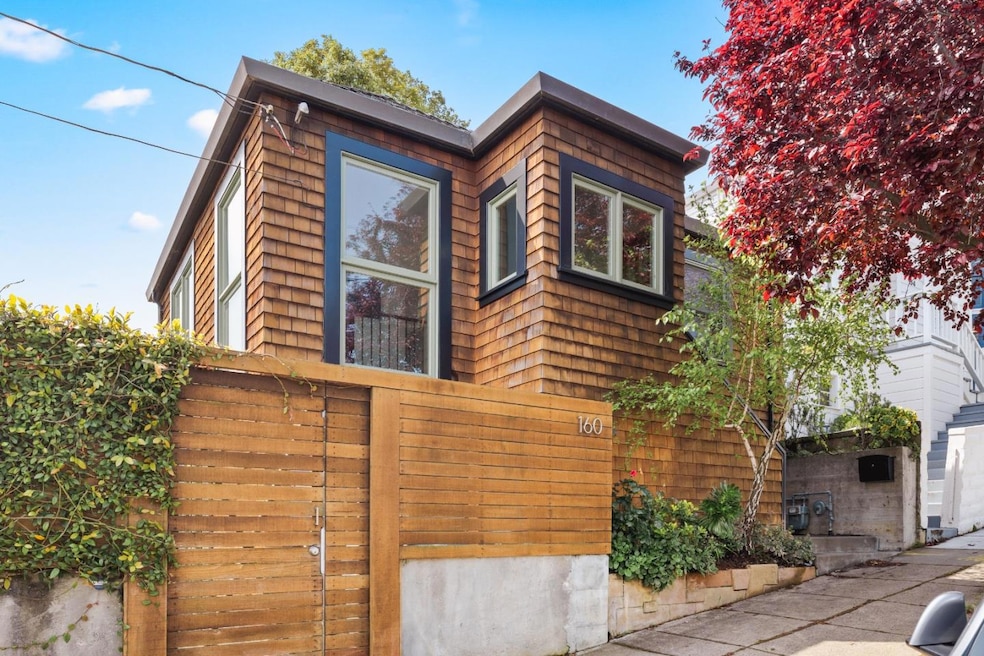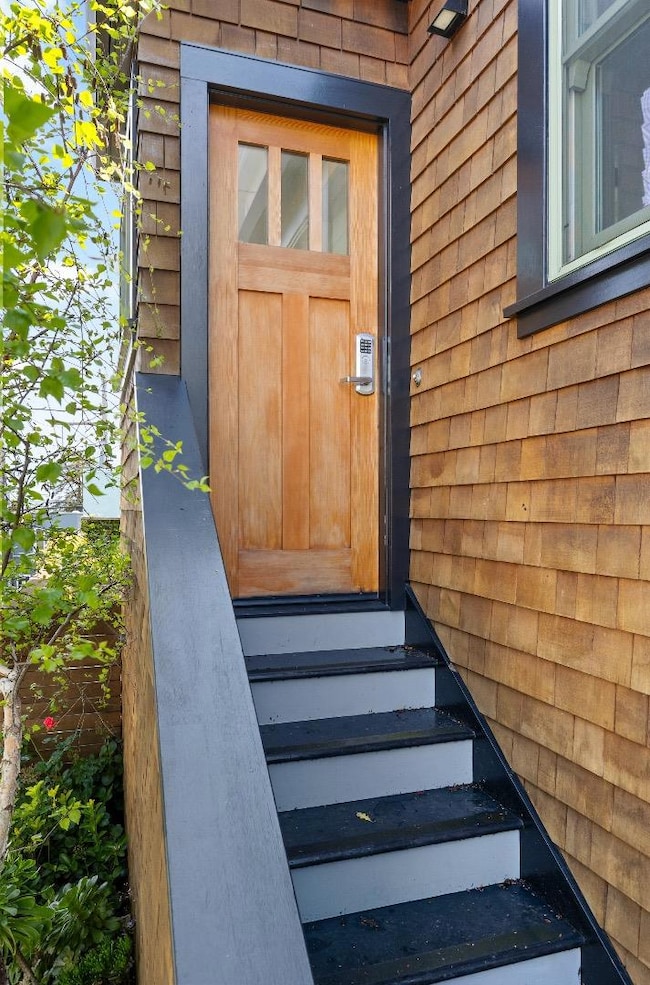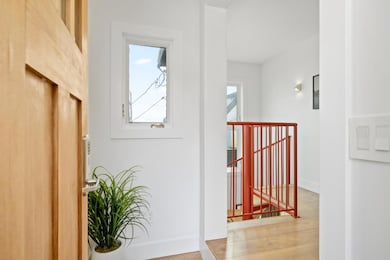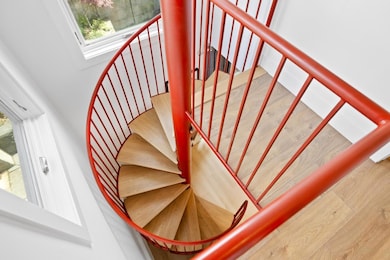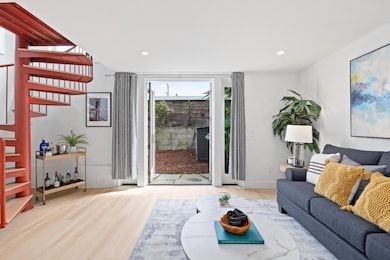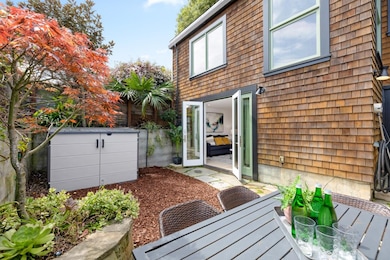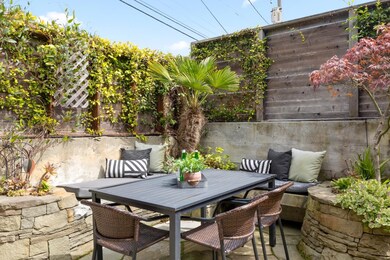
160 Newman St San Francisco, CA 94110
Bernal Heights NeighborhoodEstimated payment $7,421/month
Highlights
- Contemporary Architecture
- Soaking Tub in Primary Bathroom
- Marble Countertops
- Hoover (Herbert) Middle School Rated A-
- Radiant Floor
- 4-minute walk to Holly Park
About This Home
Welcome to this rare Bernal Heights gem newly constructed in 2017! Fabulous location just steps away from the main Cortland Street shopping and restaurant corridor. Also 1 block away from Holly Park which is the neighborhood favorite for dog walking, kid play areas, tennis & basketball. This is a split level home with 2 bedrooms and 1 full bath on the upper level. The bathroom features a magnificent soaking tub with custom marble trim. Radiant heat system throughout the house keeps the floors nice and warm. An elegant spiral staircase with hardwood steps leads down to the lower level which contains the living room , kitchen, laundry room and half bathroom. Custom marble counters complement the upstairs bathroom. Laundry room contains full size washer and gas dryer. Last but not least is the lush and sublime outdoor space. Double French doors from the living room lead to this space which features 400 square feet of yard area perfect for entertaining, picnics, or just soaking in the rays from the often sunny Bernal Heights weather. Home features a modern radiant heat system which is very energy efficient. Also due to its recent 2017 construction the home is built to all modern seismic and safety specifications.
Home Details
Home Type
- Single Family
Est. Annual Taxes
- $10,021
Year Built
- Built in 1907
Lot Details
- 1,041 Sq Ft Lot
- North Facing Home
- Gated Home
- Front Yard Fenced and Back Yard
- Wood Fence
- Zoning described as RH2
Parking
- On-Street Parking
Home Design
- Contemporary Architecture
- Reinforced Concrete Foundation
- Permanent Foundation
- Wood Frame Construction
- Shingle Roof
Interior Spaces
- 902 Sq Ft Home
- 2-Story Property
- Double Pane Windows
- Radiant Floor
- Washer and Dryer
Kitchen
- Open to Family Room
- Breakfast Bar
- Gas Cooktop
- Microwave
- Dishwasher
- Marble Countertops
Bedrooms and Bathrooms
- 2 Bedrooms
- Bathroom on Main Level
- Stone Countertops In Bathroom
- Soaking Tub in Primary Bathroom
- Oversized Bathtub in Primary Bathroom
Utilities
- Heating System Uses Gas
- Separate Meters
- Individual Gas Meter
- Cable TV Available
Additional Features
- Energy-Efficient Insulation
- Shed
Listing and Financial Details
- Assessor Parcel Number 5716-001A
Map
Home Values in the Area
Average Home Value in this Area
Tax History
| Year | Tax Paid | Tax Assessment Tax Assessment Total Assessment is a certain percentage of the fair market value that is determined by local assessors to be the total taxable value of land and additions on the property. | Land | Improvement |
|---|---|---|---|---|
| 2024 | $10,021 | $788,093 | $386,320 | $401,773 |
| 2023 | $9,865 | $772,642 | $378,746 | $393,896 |
| 2022 | $9,669 | $757,494 | $371,320 | $386,174 |
| 2021 | $9,495 | $742,643 | $364,040 | $378,603 |
| 2020 | $9,599 | $735,030 | $360,308 | $374,722 |
| 2019 | $9,225 | $720,619 | $353,244 | $367,375 |
| 2018 | $8,915 | $706,491 | $346,318 | $360,173 |
| 2017 | $6,533 | $523,856 | $339,528 | $184,328 |
| 2016 | $6,408 | $513,585 | $332,871 | $180,714 |
| 2015 | $5,488 | $434,836 | $327,871 | $106,965 |
| 2014 | $5,340 | $425,917 | $321,449 | $104,468 |
Property History
| Date | Event | Price | Change | Sq Ft Price |
|---|---|---|---|---|
| 04/15/2025 04/15/25 | Pending | -- | -- | -- |
| 04/03/2025 04/03/25 | For Sale | $1,180,000 | -- | $1,308 / Sq Ft |
Deed History
| Date | Type | Sale Price | Title Company |
|---|---|---|---|
| Interfamily Deed Transfer | -- | Chicago Title | |
| Corporate Deed | $375,000 | Old Republic Title Company | |
| Interfamily Deed Transfer | -- | Old Republic Title Company | |
| Trustee Deed | -- | None Available | |
| Grant Deed | -- | -- | |
| Grant Deed | -- | -- | |
| Grant Deed | $280,000 | Fidelity National Title Co | |
| Trustee Deed | $256,021 | Fidelity National Title | |
| Individual Deed | $180,000 | North American Title Co | |
| Grant Deed | $178,000 | Old Republic Title Company |
Mortgage History
| Date | Status | Loan Amount | Loan Type |
|---|---|---|---|
| Open | $250,000 | Credit Line Revolving | |
| Open | $590,000 | New Conventional | |
| Closed | $291,442 | New Conventional | |
| Closed | $66,250 | Credit Line Revolving | |
| Closed | $300,000 | Stand Alone Refi Refinance Of Original Loan | |
| Previous Owner | $0 | Unknown | |
| Previous Owner | $60,000 | Purchase Money Mortgage | |
| Previous Owner | $224,000 | Purchase Money Mortgage | |
| Previous Owner | $200,000 | No Value Available | |
| Previous Owner | $151,300 | No Value Available | |
| Closed | $26,700 | No Value Available | |
| Closed | $50,000 | No Value Available |
Similar Homes in San Francisco, CA
Source: MLSListings
MLS Number: ML82000880
APN: 5716-001A
