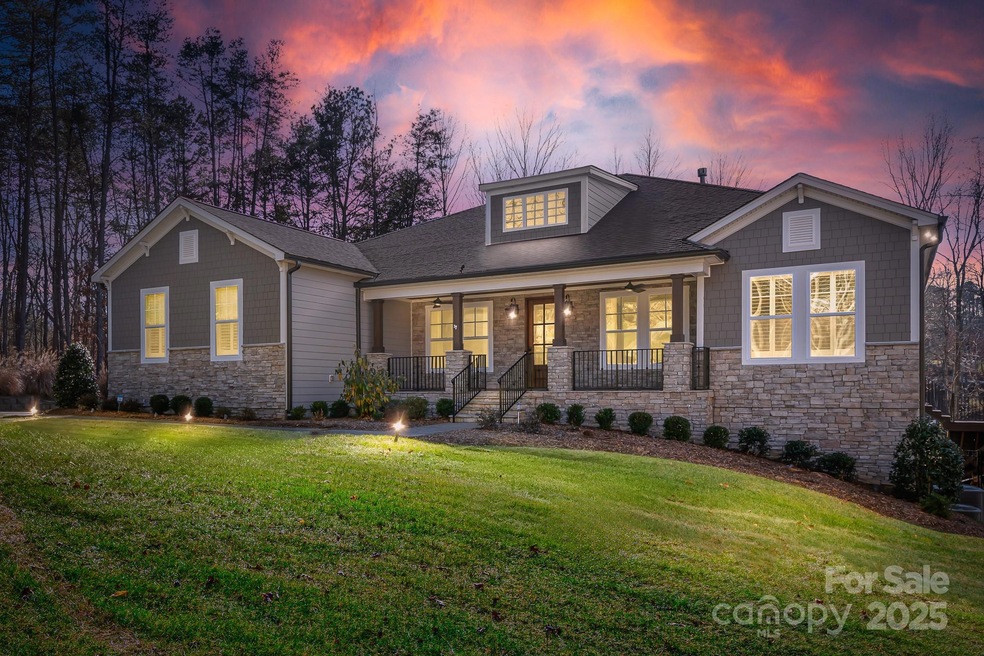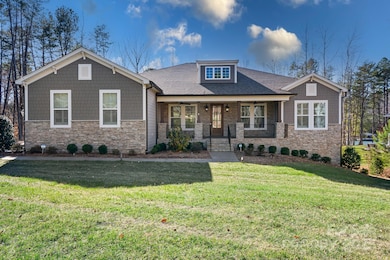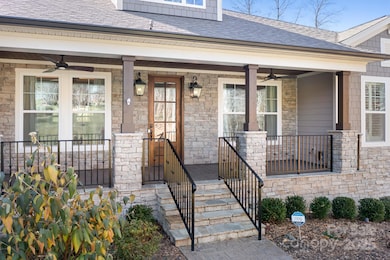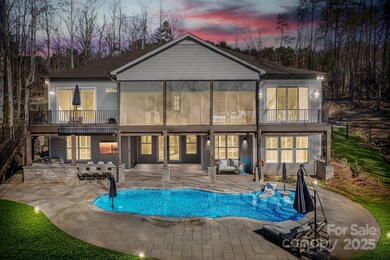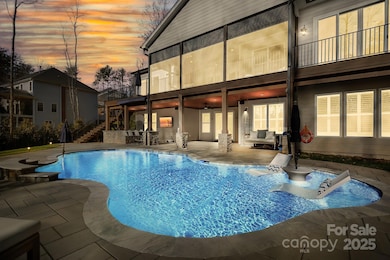
160 Palmer Marsh Place Mooresville, NC 28117
Lake Norman NeighborhoodHighlights
- In Ground Pool
- Waterfront
- Deck
- Woodland Heights Elementary School Rated A-
- Open Floorplan
- Wooded Lot
About This Home
As of February 2025Experience waterfront living in this exquisite Craftsman home, nestled on a private lot, offering a harmonious blend of modern luxury & serene natural beauty. Gleaming floors throughout add warmth & sophistication. The gourmet kitchen is a dream w/ premium cabinetry, KitchenAid appliances & a spacious island w/ exquisite stone countertops. Indulge in your primary suite, a private sanctuary w/ its large, spa-like shower, dual vanities w/ ample storage & a custom closet. Enjoy breathtaking views of Lake Norman from many vantage points throughout the home. Bi-fold doors in the living room seamlessly connect indoor & outdoor living, opening to a large screened deck. Unleash your inner entertainer in the lower level- a stage for unforgettable gatherings. Or, entertain in style on your expansive patio, complete w/ an outdoor kitchen, a sparkling saltwater pool & breathtaking lake views. A deeded boat slip waits for your boating adventures. Surrounded by mature trees this homesite has it all!
Last Agent to Sell the Property
Nest Realty Lake Norman Brokerage Email: lisa@findahomecarolina.com License #252320

Home Details
Home Type
- Single Family
Est. Annual Taxes
- $7,660
Year Built
- Built in 2021
Lot Details
- Waterfront
- Cul-De-Sac
- Back Yard Fenced
- Irrigation
- Wooded Lot
- Property is zoned R20
HOA Fees
Parking
- 2 Car Attached Garage
- Basement Garage
- Garage Door Opener
- Driveway
Home Design
- Stone Veneer
Interior Spaces
- 1-Story Property
- Open Floorplan
- Sound System
- Built-In Features
- Bar Fridge
- Ceiling Fan
- Insulated Windows
- Window Treatments
- Mud Room
- Entrance Foyer
- Living Room with Fireplace
- Screened Porch
- Water Views
- Pull Down Stairs to Attic
Kitchen
- Breakfast Bar
- Built-In Convection Oven
- Gas Cooktop
- Range Hood
- Microwave
- Plumbed For Ice Maker
- Dishwasher
- Kitchen Island
- Disposal
Flooring
- Wood
- Tile
Bedrooms and Bathrooms
- Split Bedroom Floorplan
- Walk-In Closet
- 4 Full Bathrooms
Laundry
- Laundry Room
- Washer and Electric Dryer Hookup
Partially Finished Basement
- Walk-Out Basement
- Basement Storage
Pool
- In Ground Pool
- Fence Around Pool
- Saltwater Pool
Outdoor Features
- Balcony
- Deck
- Patio
- Outdoor Kitchen
Schools
- Woodland Heights Elementary And Middle School
- Lake Norman High School
Utilities
- Forced Air Heating and Cooling System
- Heating System Uses Natural Gas
- Tankless Water Heater
- Septic Tank
Listing and Financial Details
- Assessor Parcel Number 4626-99-9330.000
Community Details
Overview
- Main Street Management Association, Phone Number (704) 255-1266
- Shavenders Bluff Subdivision
- Mandatory home owners association
Recreation
- Community Pool
- Water Sports
Map
Home Values in the Area
Average Home Value in this Area
Property History
| Date | Event | Price | Change | Sq Ft Price |
|---|---|---|---|---|
| 02/13/2025 02/13/25 | Sold | $2,100,000 | 0.0% | $459 / Sq Ft |
| 01/10/2025 01/10/25 | For Sale | $2,100,000 | +7.7% | $459 / Sq Ft |
| 09/12/2024 09/12/24 | Sold | $1,950,000 | 0.0% | $427 / Sq Ft |
| 08/09/2024 08/09/24 | Pending | -- | -- | -- |
| 08/06/2024 08/06/24 | For Sale | $1,950,000 | -- | $427 / Sq Ft |
Tax History
| Year | Tax Paid | Tax Assessment Tax Assessment Total Assessment is a certain percentage of the fair market value that is determined by local assessors to be the total taxable value of land and additions on the property. | Land | Improvement |
|---|---|---|---|---|
| 2024 | $7,660 | $1,211,870 | $270,000 | $941,870 |
| 2023 | $7,210 | $1,211,870 | $270,000 | $941,870 |
| 2022 | $6,104 | $963,110 | $240,000 | $723,110 |
| 2021 | $5,398 | $851,360 | $240,000 | $611,360 |
| 2020 | $1,506 | $240,000 | $240,000 | $0 |
| 2019 | $1,482 | $240,000 | $240,000 | $0 |
| 2018 | $1,434 | $240,000 | $240,000 | $0 |
| 2017 | $1,434 | $240,000 | $240,000 | $0 |
| 2016 | $1,434 | $240,000 | $240,000 | $0 |
| 2015 | $1,434 | $240,000 | $240,000 | $0 |
| 2014 | $1,332 | $240,000 | $240,000 | $0 |
Mortgage History
| Date | Status | Loan Amount | Loan Type |
|---|---|---|---|
| Open | $3,150,000 | Credit Line Revolving | |
| Previous Owner | $75,000 | New Conventional | |
| Previous Owner | $275,000 | New Conventional | |
| Previous Owner | $200,000 | Credit Line Revolving | |
| Previous Owner | $548,250 | New Conventional | |
| Previous Owner | $225,000 | Seller Take Back |
Deed History
| Date | Type | Sale Price | Title Company |
|---|---|---|---|
| Warranty Deed | $2,100,000 | None Listed On Document | |
| Warranty Deed | $1,950,000 | None Listed On Document | |
| Warranty Deed | $250,000 | Barristers Title Services | |
| Warranty Deed | -- | None Available | |
| Deed | $1,253,000 | -- |
Similar Homes in Mooresville, NC
Source: Canopy MLS (Canopy Realtor® Association)
MLS Number: 4212754
APN: 4626-99-9330.000
- 00 Beech Tree Rd
- 0 Pomeroy Rd
- 136 Pomeroy Rd
- 128 Archbell Point Ln
- 124 Direct Dr
- 132 Cherry Bark Dr
- 156 Beaten Path Rd
- 109 Rob Ln
- 118 Taylor Ct Unit 16
- 118 Taylor Ct
- 698 Beaten Path Rd
- 00 Beaten Path Rd
- 538 Beaten Path Rd Unit 307
- 0 Taylor Ct Unit 15 CAR4250073
- 607 Beaten Path Rd
- 00 Blume Rd
- 604 Beaten Path Rd
- 134 Berkeley Ave
- 108 Tall Oak Dr
- 1228 Brawley School Rd
