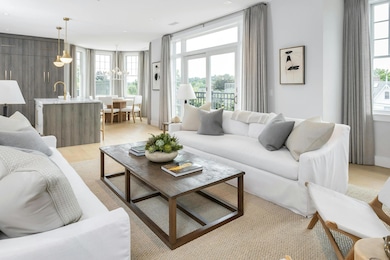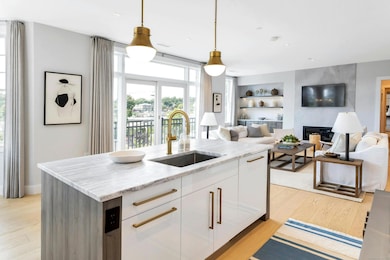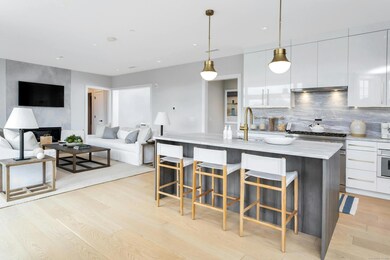
160 Park St Unit 204 New Canaan, CT 06840
New Canaan NeighborhoodEstimated payment $20,916/month
Highlights
- Clubhouse
- Property is near public transit
- End Unit
- South Elementary School Rated A+
- 1 Fireplace
- 2-minute walk to Mead Memorial Park
About This Home
Experience a new vision of sophisticated single-level living at the Vue New Canaan, an exciting new premier luxury condominium community located in the heart of New Canaan. This exquisite sun-filled 3 Bedroom/3 Bath condo with den offers open city & park views and gorgeous sunsets. Each uniquely styled living space features fine interior finishes & architectural details with light filled open floor plan, custom kitchen, master bedroom suite with spa-like bath, fireplace, and 2 private balconies. The unparalleled building amenities include a variety of concierge services, 2 state of the art fitness centers, natural playscape & Zen garden, underground parking spaces with car detailing & pet washing station. Entertain guests on the rooftop terrace with outdoor kitchen, firepits & stunning sunset views over Mead Park. Enjoy this luxurious lifestyle just steps from the village!
Property Details
Home Type
- Condominium
Est. Annual Taxes
- $27,782
Year Built
- Built in 2020
Lot Details
- End Unit
- Garden
HOA Fees
- $1,997 Monthly HOA Fees
Home Design
- Stone Frame
- Frame Construction
- Clap Board Siding
- Shingle Siding
- Stone Siding
- Stone
Interior Spaces
- 2,217 Sq Ft Home
- 1 Fireplace
- Thermal Windows
- French Doors
- Entrance Foyer
- Laundry on main level
Kitchen
- Gas Oven or Range
- Gas Cooktop
- Microwave
Bedrooms and Bathrooms
- 3 Bedrooms
Parking
- 2 Car Garage
- Guest Parking
- Visitor Parking
Outdoor Features
- Balcony
- Terrace
- Exterior Lighting
- Outdoor Grill
Location
- Property is near public transit
Schools
- South Elementary School
- Saxe Middle School
- New Canaan High School
Utilities
- Forced Air Zoned Heating and Cooling System
- Heating System Uses Gas
- Programmable Thermostat
- Tankless Water Heater
- Cable TV Available
Listing and Financial Details
- Assessor Parcel Number 2770206
Community Details
Overview
- Association fees include club house, front desk receptionist, grounds maintenance, trash pickup, snow removal, property management, insurance
- 40 Units
- Mid-Rise Condominium
Amenities
- Public Transportation
- Clubhouse
- Elevator
Recreation
- Community Playground
- Exercise Course
Pet Policy
- Pets Allowed
Map
Home Values in the Area
Average Home Value in this Area
Property History
| Date | Event | Price | Change | Sq Ft Price |
|---|---|---|---|---|
| 01/26/2024 01/26/24 | For Sale | $2,975,000 | +8.2% | $1,342 / Sq Ft |
| 12/29/2023 12/29/23 | Sold | $2,750,000 | 0.0% | $1,240 / Sq Ft |
| 12/20/2023 12/20/23 | Pending | -- | -- | -- |
| 05/18/2023 05/18/23 | Price Changed | $2,750,000 | +7.8% | $1,240 / Sq Ft |
| 12/01/2020 12/01/20 | For Sale | $2,550,000 | -- | $1,150 / Sq Ft |
Similar Homes in New Canaan, CT
Source: SmartMLS
MLS Number: 170621197
- 160 Park St Unit 202
- 160 Park St Unit 103
- 160 Park St Unit 104
- 160 Park St Unit 204
- 2 Mead St Unit 20
- 208 Park St Unit 21
- 232 Park St Unit 17
- 200 Park St Unit 12
- 234 Park St Unit 21
- 224 Park St Unit 2
- 97 South Ave Unit E
- 193 Park St Unit C
- 183 South Ave Unit 25
- 205 Main St Unit 36
- 258 Main St
- 40 E Maple St
- 87 Oak St
- 32 Kelley Green
- 127 Richmond Hill Rd
- 31 Lakeview Ave






