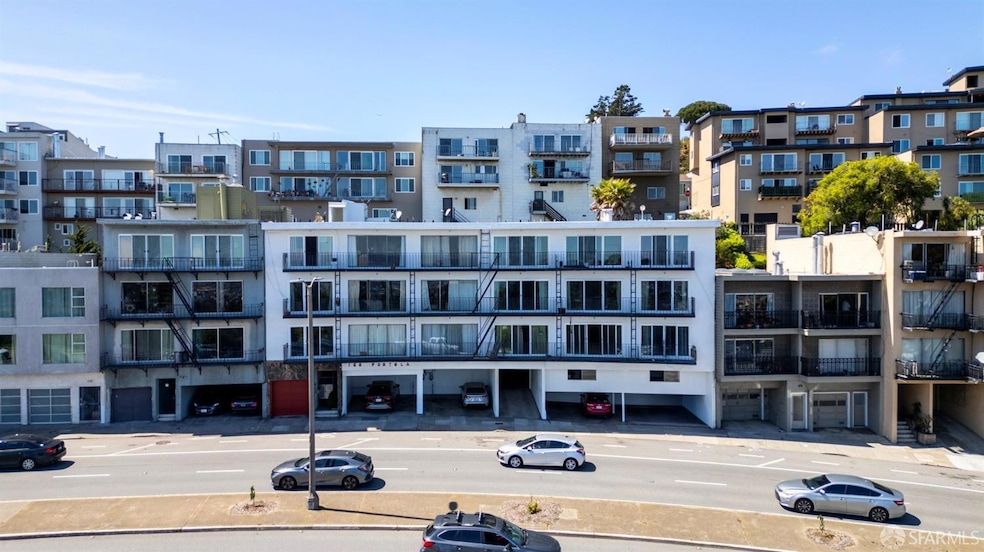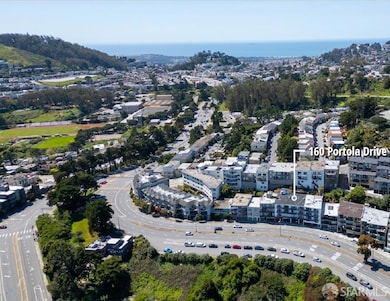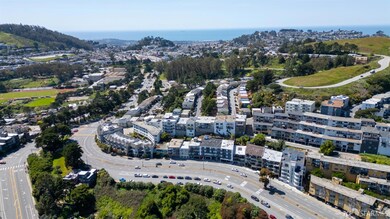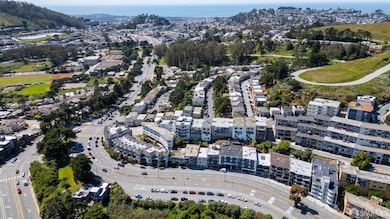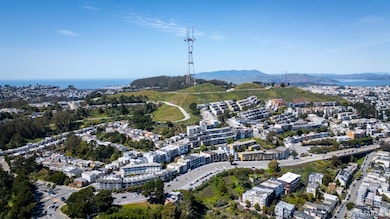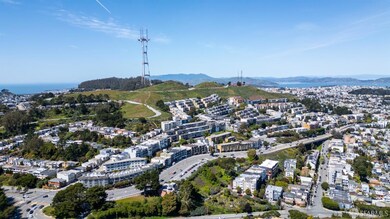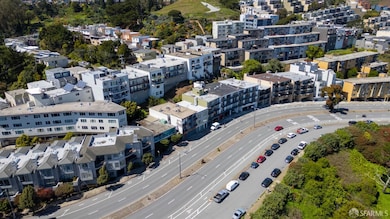
160 Portola Dr San Francisco, CA 94131
Twin Peaks NeighborhoodEstimated payment $23,693/month
Highlights
- Views of San Francisco
- 0.15 Acre Lot
- Balcony
- Clarendon Alternative Elementary School Rated A
- Wood Flooring
- 2-minute walk to Portola Open Space
About This Home
160 Portola Drive is a well-maintained 16-unit multifamily property perched in San Francisco's picturesque Twin Peaks neighborhood. This classic mid-century building combines stable income with significant upside, all set against the backdrop of sweeping city and bay views. The building includes fourteen (14) on-site parking spaces a rare amenity in this hillside location with an abundant amount of street parking across the street. The unit mix features fourteen (14) one-bedroom units and two (2) two-bedroom units, all of which enjoy incredible views through large windows. Select units have been tastefully updated with modern finishes, while others present a prime opportunity for renovation and rental repositioning. Nestled along the Portola corridor at the top of Twin Peaks, the building offers residents an elevated living experience with dramatic vistas stretching across the San Francisco skyline and beyond. The quiet, residential setting is complemented by proximity to neighborhood hubs such as Noe Valley, Glen Park, and West Portal, along with convenient transit access. With a strong foundation of existing income, desirable amenities, and unmatched views, 160 Portola offers investors a rare opportunity to acquire a value-oriented multifamily asset in San Francisco
Property Details
Home Type
- Multi-Family
Year Built
- Built in 1965
Property Views
- Bay
- San Francisco
- Bridge
- City
- Mountain
Home Design
- Garden Apartment
- Concrete Foundation
- Bitumen Roof
Interior Spaces
- 13,731 Sq Ft Home
- 3-Story Property
Kitchen
- Free-Standing Electric Range
- Dishwasher
Flooring
- Wood
- Tile
Home Security
- Security System Owned
- Fire and Smoke Detector
Parking
- 14 Car Attached Garage
- Carport
- Garage Door Opener
Utilities
- Heating Available
- Separate Meters
Additional Features
- Balcony
- 6,555 Sq Ft Lot
Listing and Financial Details
- Assessor Parcel Number 2847-056
Community Details
Overview
- 16 Units
Building Details
- 14 Leased Units
- 2 Vacant Units
Map
Home Values in the Area
Average Home Value in this Area
Property History
| Date | Event | Price | Change | Sq Ft Price |
|---|---|---|---|---|
| 04/16/2025 04/16/25 | Pending | -- | -- | -- |
| 04/14/2025 04/14/25 | For Sale | $3,600,000 | -- | $262 / Sq Ft |
Similar Homes in San Francisco, CA
Source: San Francisco Association of REALTORS® MLS
MLS Number: 425030016
- 17 Perego Terrace Unit 8
- 5060 Diamond Heights Blvd Unit 16
- 255 Red Rock Way Unit 106H
- 135 Red Rock Way Unit 110L
- 135 Red Rock Way Unit 203L
- 95 Red Rock Way Unit 207M
- 95 Red Rock Way Unit 311M
- 95 Red Rock Way Unit 110M
- 175 Red Rock Way Unit 306K
- 990 Duncan St Unit 301G
- 995 Duncan St
- 45 Turquoise Way
- 5150 Diamond Heights Blvd Unit 101B
- 74 Crestline Dr
- 44 Turquoise Way
- 5160 Diamond Heights Blvd Unit 208C
- 54 Homestead St
- 4441 25th St
- 115 Hoffman Ave
- 275 Grand View Ave
